542 Wheelmen St, MIDDLETOWN, DE 19709
Local realty services provided by:Better Homes and Gardens Real Estate Community Realty
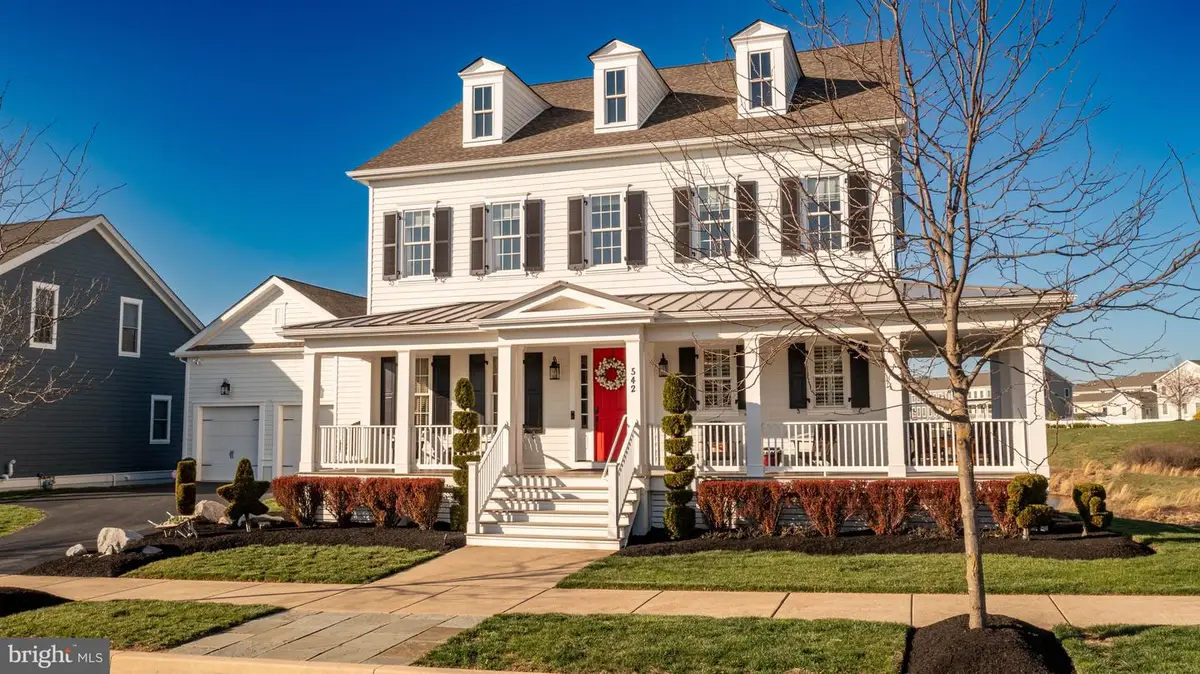
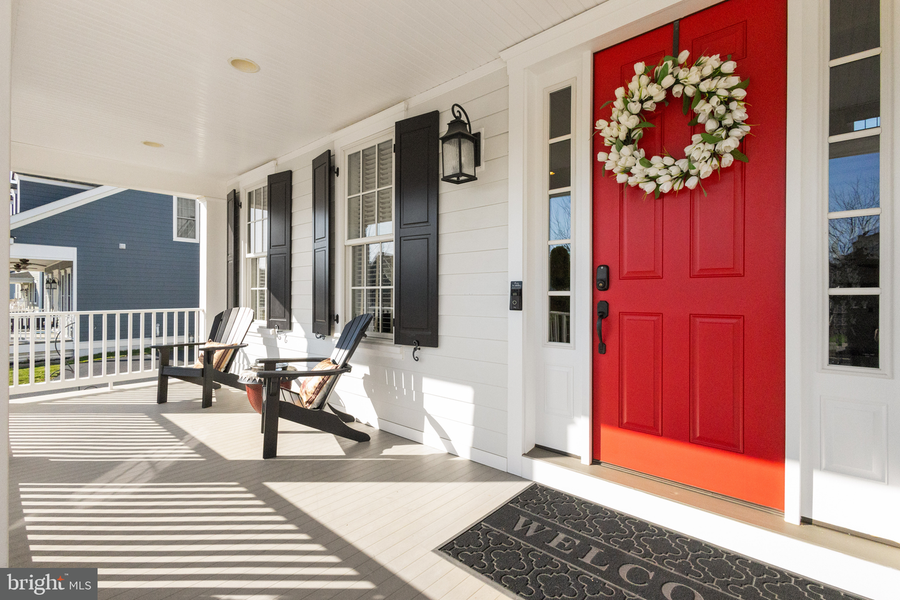
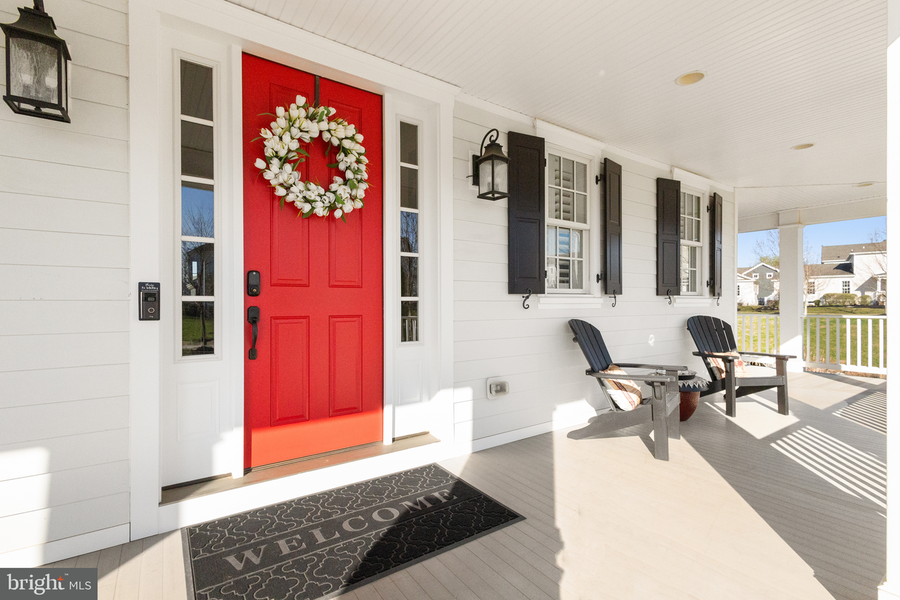
Listed by:victoria a dickinson
Office:patterson-schwartz - greenville
MLS#:DENC2085954
Source:BRIGHTMLS
Price summary
- Price:$1,125,000
- Price per sq. ft.:$195.01
About this home
Presenting a stunning Modern Farmhouse located in desirable Town of Whitehall. This Montchanin Builder Model home boasts all the bells and whistles you would expect and then much more. Featuring 5 bedrooms, 4 full and one half baths, nearly 6,000 square feet of living space and sitting on a corner lot surrounded by parks on 3 sides. Starting at the wrap around front porch, as you enter the home you will be greeted by 7 inch wide Hardwood Oak Flooring, custom millwork and 10 foot ceilings that continue throughout. To your left you have a space that can either be a formal dining room or an office that connects to a butler’s pantry with wine rack, wine fridge and coffee bar. Continuing into the home you will pass a half bath and enter into the expansive great room with coffered ceilings, custom built-ins, and a stunning stone fireplace as the focal point. Sliding doors lead to a covered porch overlooking the peaceful pond. Back in the home, the open concept layout leads to the gourmet kitchen with large island for entertaining, high-end custom cabinetry, quartz counters, gold star energy efficient appliances. There is a cozy breakfast room to enjoy intimate family meals. Off the kitchen, a charming frosted sliding frosted glass door leads to an expansive pantry and laundry room. The main level primary bedroom offers great ambiance with gas fireplace and direct access to the covered porch. The primary bath offers double vanities, expansive shower, and soaking tub. Upstairs, you will find a family room with its own gas fireplace, work station, and three well sized bedrooms. One bedroom is a Princess Suite with its own full bath. The two additional bedrooms share a charming Jack and Jill bathroom. The lower level is the ultimate entertaining space for all ages and features a custom 16 foot bar that can seat 8-10 people, gaming and music area, home fitness room with wall to wall shock absorbing rubber flooring, additional bedroom, and full bath. Step outside to the beautiful paver patio and enjoy the serene pond views. Situated on a premium lot, this home is within walking distance to parks, shops, dining options, a Wellness Center, Beer Garden, proposed Peach Market Restaurant, La Pizzeria Metro and Lorewood Grove Elementary School. This exceptional home showcases custom finishes such as extensive woodworking, Hardie Plank siding, Anderson 400 windows, composite decking, built-in sound system to name a few amenities, but there are too many additional upgrades and features to list, so please see our special features list.
Contact an agent
Home facts
- Year built:2016
- Listing Id #:DENC2085954
- Added:29 day(s) ago
- Updated:August 14, 2025 at 01:41 PM
Rooms and interior
- Bedrooms:5
- Total bathrooms:5
- Full bathrooms:4
- Half bathrooms:1
- Living area:5,769 sq. ft.
Heating and cooling
- Cooling:Central A/C
- Heating:Forced Air, Natural Gas
Structure and exterior
- Year built:2016
- Building area:5,769 sq. ft.
- Lot area:0.25 Acres
Schools
- High school:APPOQUINIMINK
- Elementary school:LOREWOOD GROVE
Utilities
- Water:Public
- Sewer:Public Sewer
Finances and disclosures
- Price:$1,125,000
- Price per sq. ft.:$195.01
- Tax amount:$7,071 (2024)
New listings near 542 Wheelmen St
- Coming SoonOpen Sat, 11am to 1pm
 $630,000Coming Soon3 beds 4 baths
$630,000Coming Soon3 beds 4 baths300 Jasper Way, MIDDLETOWN, DE 19709
MLS# DENC2087620Listed by: BHHS FOX & ROACH-CONCORD - New
 $460,000Active4 beds 3 baths2,150 sq. ft.
$460,000Active4 beds 3 baths2,150 sq. ft.832 Woodline Dr, MIDDLETOWN, DE 19709
MLS# DENC2087534Listed by: COLDWELL BANKER REALTY - Coming Soon
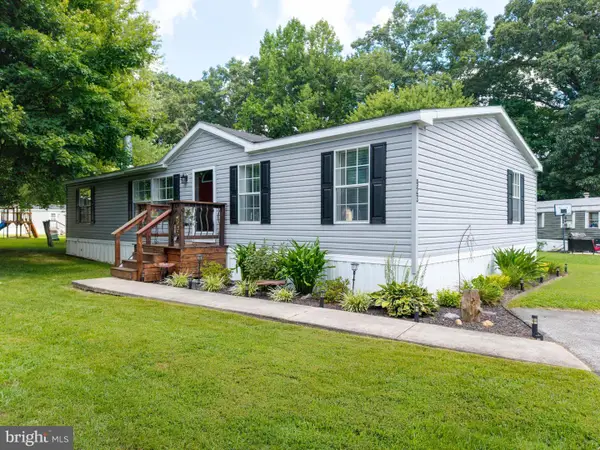 $115,000Coming Soon3 beds 2 baths
$115,000Coming Soon3 beds 2 baths923 Holly Ct #a923, MIDDLETOWN, DE 19709
MLS# DENC2087650Listed by: BHHS FOX & ROACH-CHRISTIANA - Coming SoonOpen Sat, 11am to 1pm
 $450,000Coming Soon2 beds 2 baths
$450,000Coming Soon2 beds 2 baths1415 Whispering Woods Rd, MIDDLETOWN, DE 19709
MLS# DENC2085024Listed by: CONCORD REALTY GROUP - New
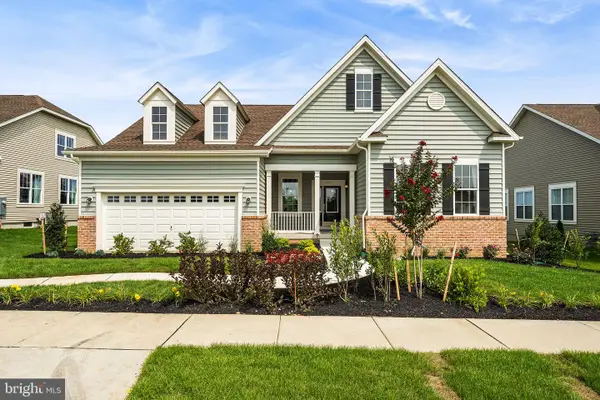 $587,708Active2 beds 2 baths1,749 sq. ft.
$587,708Active2 beds 2 baths1,749 sq. ft.3006 Barber Ln, MIDDLETOWN, DE 19709
MLS# DENC2087552Listed by: BLENHEIM MARKETING LLC - New
 $450,000Active3 beds 2 baths2,075 sq. ft.
$450,000Active3 beds 2 baths2,075 sq. ft.107 Pine Valley Dr, MIDDLETOWN, DE 19709
MLS# DENC2087516Listed by: FORAKER REALTY CO. - New
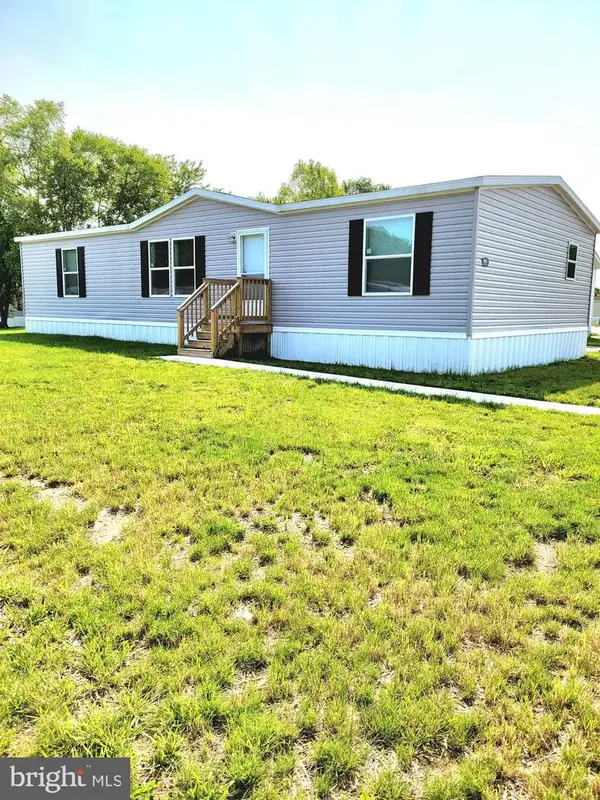 $120,000Active3 beds 2 baths1,386 sq. ft.
$120,000Active3 beds 2 baths1,386 sq. ft.601 Village Dr, MIDDLETOWN, DE 19709
MLS# DENC2087500Listed by: RE/MAX ASSOCIATES-WILMINGTON - New
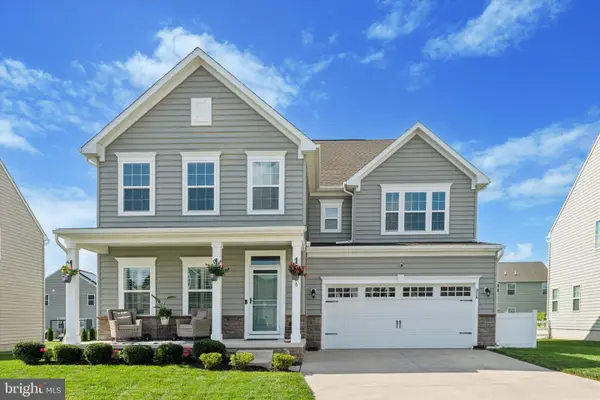 $699,900Active5 beds 5 baths4,450 sq. ft.
$699,900Active5 beds 5 baths4,450 sq. ft.926 Cadman Dr, MIDDLETOWN, DE 19709
MLS# DENC2087410Listed by: MADISON REAL ESTATE INC. DBA MRE RESIDENTIAL INC. - New
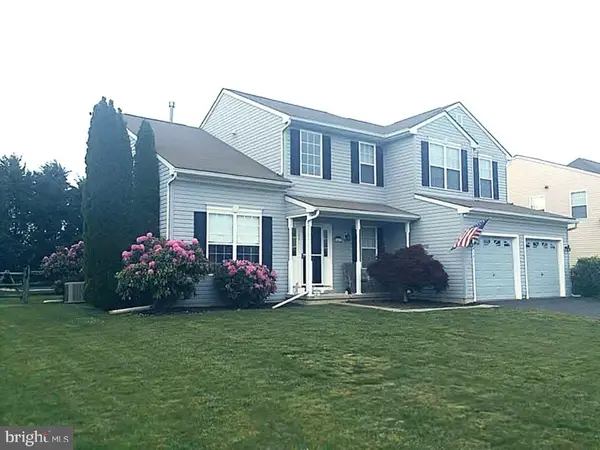 $529,900Active4 beds 3 baths2,100 sq. ft.
$529,900Active4 beds 3 baths2,100 sq. ft.541 Diamond Dr, MIDDLETOWN, DE 19709
MLS# DENC2087496Listed by: CONTINENTAL REAL ESTATE GROUP - New
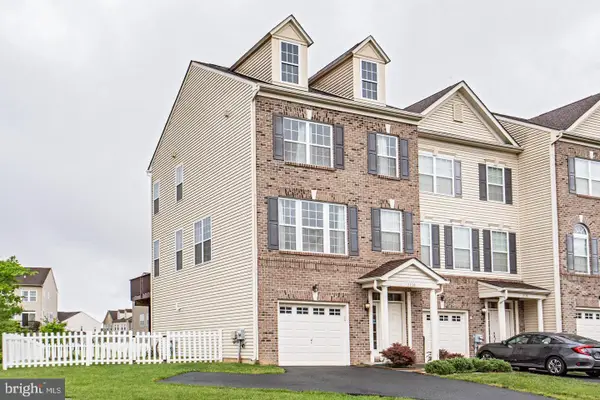 $425,000Active3 beds 3 baths1,975 sq. ft.
$425,000Active3 beds 3 baths1,975 sq. ft.2138 Audubon Trl, MIDDLETOWN, DE 19709
MLS# DENC2087462Listed by: BHHS FOX & ROACH-GREENVILLE
