636 Harrier Dr, MIDDLETOWN, DE 19709
Local realty services provided by:Better Homes and Gardens Real Estate Maturo
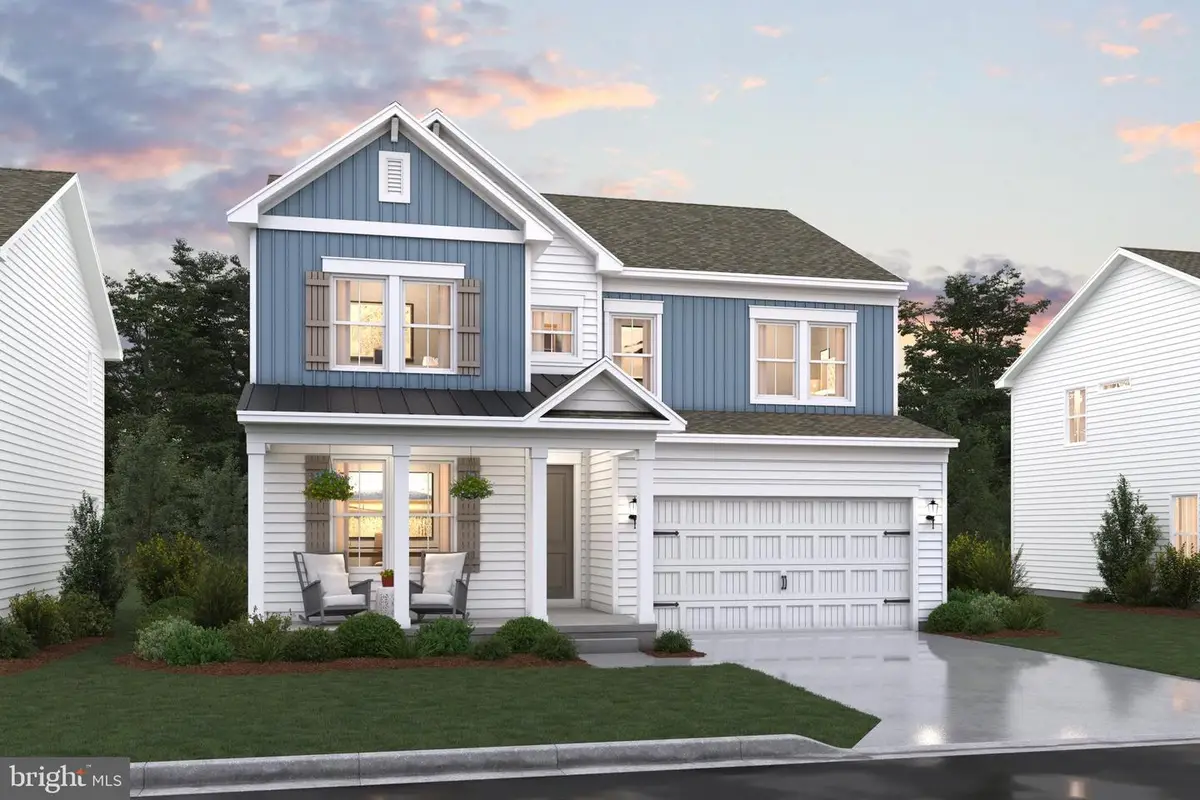
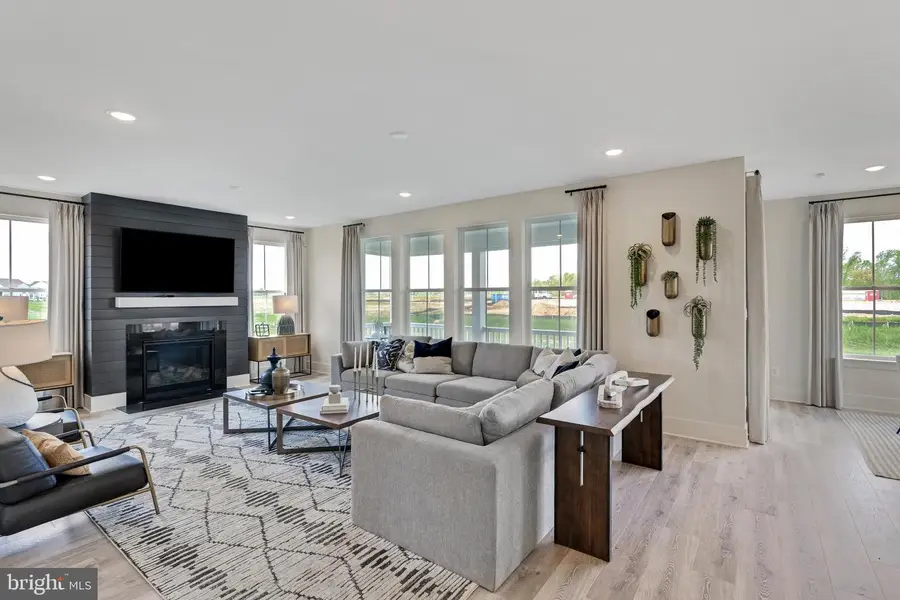
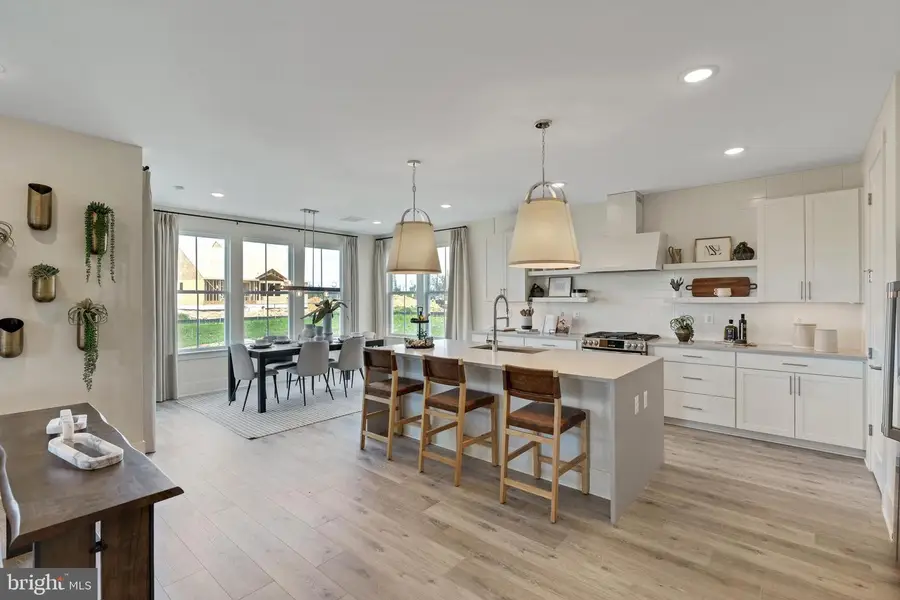
Listed by:barbara k heilman
Office:delaware homes inc
MLS#:DENC2078724
Source:BRIGHTMLS
Price summary
- Price:$694,900
- Price per sq. ft.:$241.54
- Monthly HOA dues:$60
About this home
Introducing the Macon II, a stunning home design that perfectly blends an open floorplan with modern Loft design elements. Set for settlement in August 2025, this spacious 5-bedroom, 4-bathroom home offers both style and practicality. With a 2-car garage, this home is thoughtfully designed to accommodate your lifestyle and provide plenty of space for both relaxation and entertainment.
A striking shiplap fireplace serves as a beautiful focal point in the living area, adding warmth and charm to the home. The main floor also features a dedicated home office, ideal for remote work or study. Upstairs, a spacious loft area provides additional room for family activities or a quiet retreat. The finished basement adds even more living space, offering endless possibilities for a home theater, gym, or playroom. Step outside to the covered deck, perfect for enjoying the outdoors in any season.
The gourmet kitchen features a large walk-in pantry for ample storage and Arctic White quartz countertops, giving the space a clean, modern aesthetic. The first floor showcases RevWood Terrace Oak flooring, offering a warm, durable foundation, while the second floor is carpeted with Ravine Seagull for comfort in the bedrooms and loft. The bathrooms are designed with the Farmhouse Look Collection, including upgraded vanities and a luxurious free-standing tub in the master suite, creating a spa-like atmosphere.
With its thoughtful layout and high-end finishes, the Macon II offers the perfect blend of functionality and style for your family. For a full list of features or to schedule a tour, please contact our sales representatives today. Don't miss your chance to make this gorgeous home yours!
To schedule a tour please and to receive a full brochure of all the features in this home please contact our sales representatives.
Contact an agent
Home facts
- Year built:2024
- Listing Id #:DENC2078724
- Added:127 day(s) ago
- Updated:August 16, 2025 at 07:27 AM
Rooms and interior
- Bedrooms:5
- Total bathrooms:5
- Full bathrooms:4
- Half bathrooms:1
- Living area:2,877 sq. ft.
Heating and cooling
- Cooling:Central A/C, Heat Pump(s)
- Heating:90% Forced Air, Natural Gas
Structure and exterior
- Year built:2024
- Building area:2,877 sq. ft.
- Lot area:0.2 Acres
Utilities
- Water:Public
- Sewer:Public Sewer
Finances and disclosures
- Price:$694,900
- Price per sq. ft.:$241.54
New listings near 636 Harrier Dr
- Coming Soon
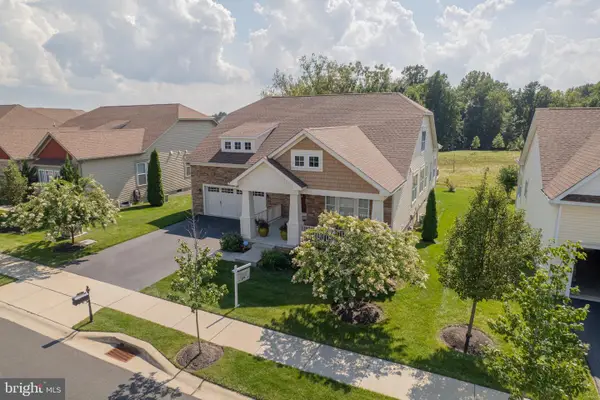 $660,000Coming Soon4 beds 3 baths
$660,000Coming Soon4 beds 3 baths650 Vivaldi Dr, MIDDLETOWN, DE 19709
MLS# DENC2087814Listed by: THYME REAL ESTATE CO LLC - New
 $575,000Active4 beds 3 baths3,450 sq. ft.
$575,000Active4 beds 3 baths3,450 sq. ft.422 Georgiana Dr, MIDDLETOWN, DE 19709
MLS# DENC2087698Listed by: LONG & FOSTER REAL ESTATE, INC. - Coming Soon
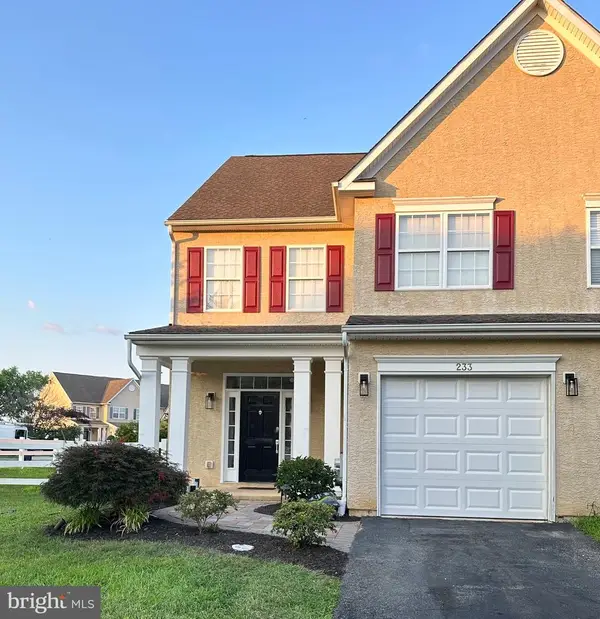 $395,900Coming Soon3 beds 3 baths
$395,900Coming Soon3 beds 3 baths233 Wilmore Dr, MIDDLETOWN, DE 19709
MLS# DENC2087774Listed by: RE/MAX ELITE - Open Sun, 12 to 2pmNew
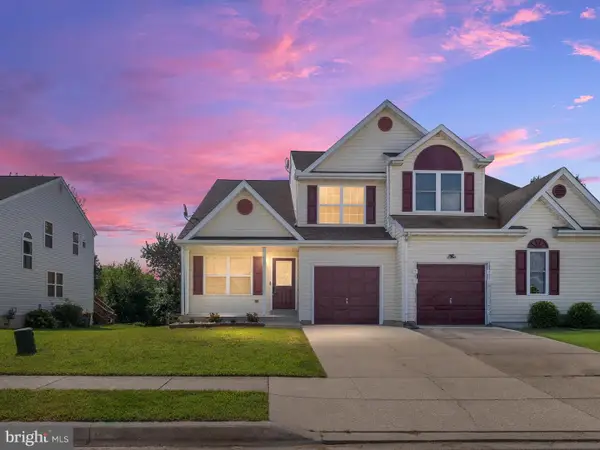 $350,000Active3 beds 3 baths2,425 sq. ft.
$350,000Active3 beds 3 baths2,425 sq. ft.821 Gibbs Dr, MIDDLETOWN, DE 19709
MLS# DENC2086302Listed by: NORTHROP REALTY - New
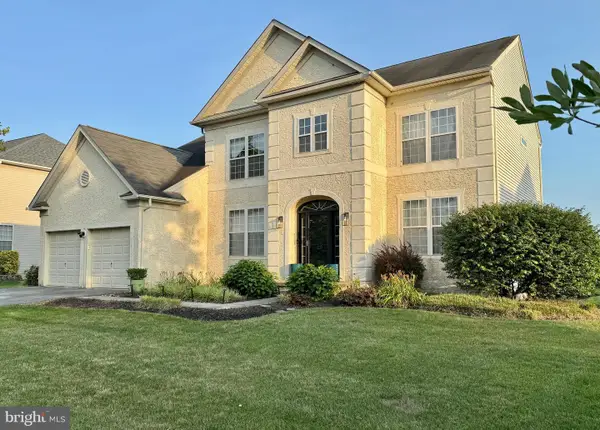 $685,000Active4 beds 4 baths3,250 sq. ft.
$685,000Active4 beds 4 baths3,250 sq. ft.20 Palmer Dr, MIDDLETOWN, DE 19709
MLS# DENC2087762Listed by: CROWN HOMES REAL ESTATE - Coming Soon
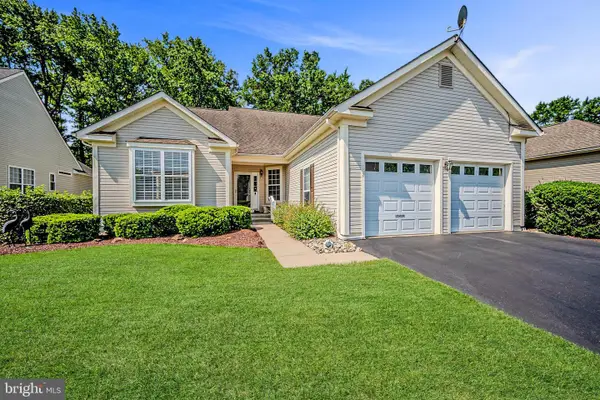 $470,000Coming Soon2 beds 2 baths
$470,000Coming Soon2 beds 2 baths102 Springmill Dr, MIDDLETOWN, DE 19709
MLS# DENC2087760Listed by: LONG & FOSTER REAL ESTATE, INC. - Coming Soon
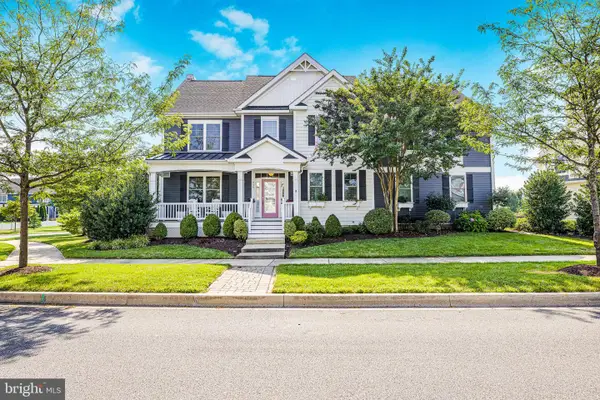 $1,100,000Coming Soon5 beds 6 baths
$1,100,000Coming Soon5 beds 6 baths757 Idlewyld Dr, MIDDLETOWN, DE 19709
MLS# DENC2087316Listed by: EMPOWER REAL ESTATE, LLC - Open Sun, 11am to 1pm
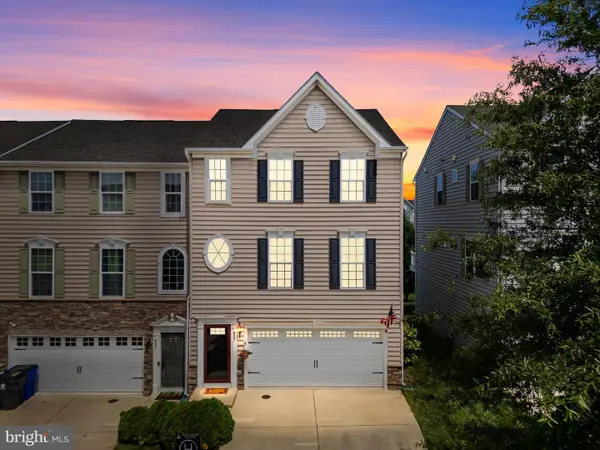 $379,999Pending3 beds 3 baths2,200 sq. ft.
$379,999Pending3 beds 3 baths2,200 sq. ft.607 Barrie Rd, MIDDLETOWN, DE 19709
MLS# DENC2087518Listed by: CROWN HOMES REAL ESTATE - Open Sat, 11am to 1pmNew
 $630,000Active3 beds 4 baths3,025 sq. ft.
$630,000Active3 beds 4 baths3,025 sq. ft.300 Jasper Way, MIDDLETOWN, DE 19709
MLS# DENC2087620Listed by: BHHS FOX & ROACH-CONCORD - New
 $460,000Active4 beds 3 baths2,150 sq. ft.
$460,000Active4 beds 3 baths2,150 sq. ft.832 Woodline Dr, MIDDLETOWN, DE 19709
MLS# DENC2087534Listed by: COLDWELL BANKER REALTY

