66 Springmill Dr, MIDDLETOWN, DE 19709
Local realty services provided by:Better Homes and Gardens Real Estate Reserve
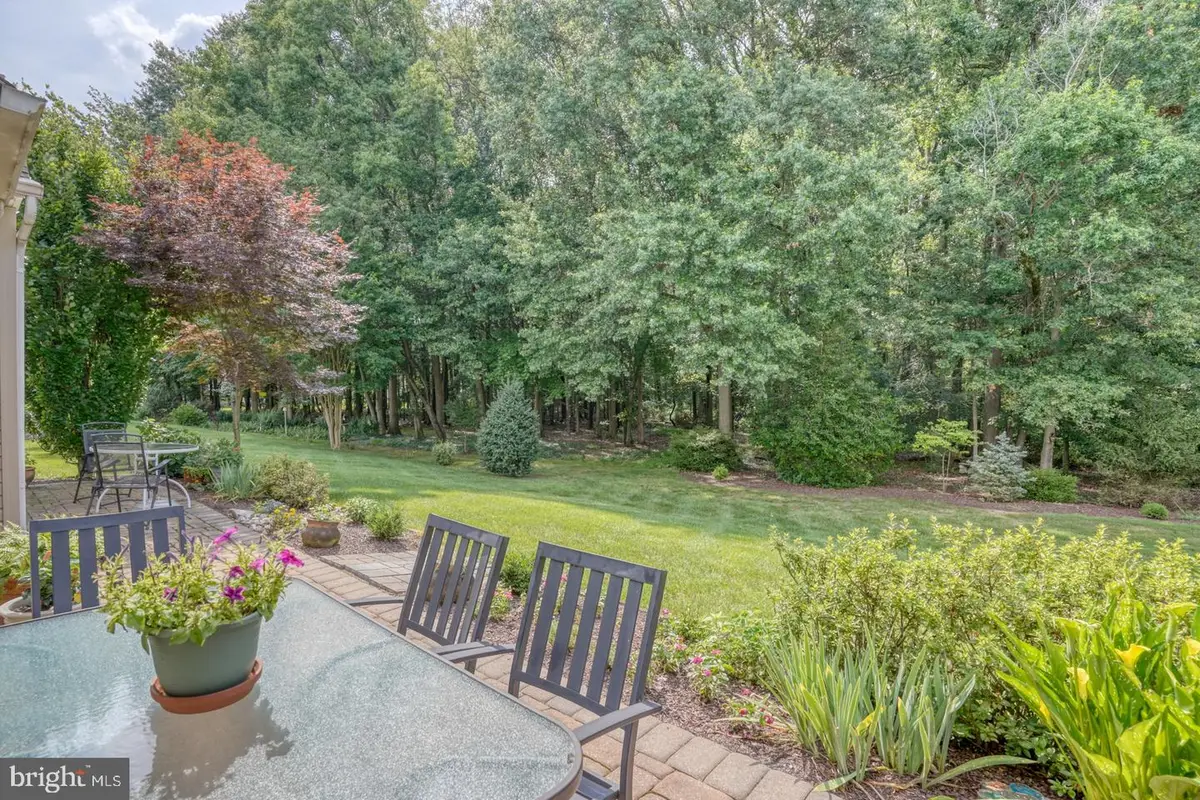
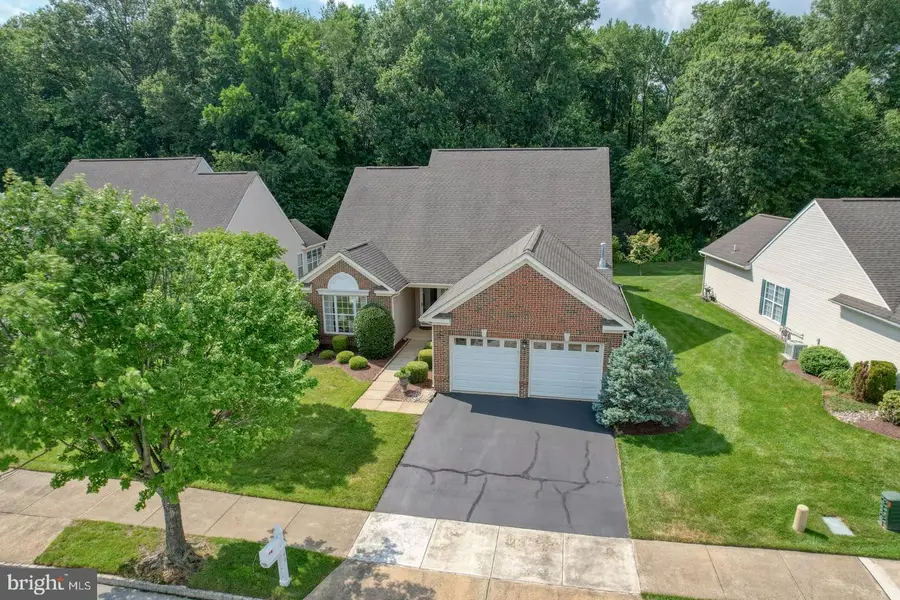
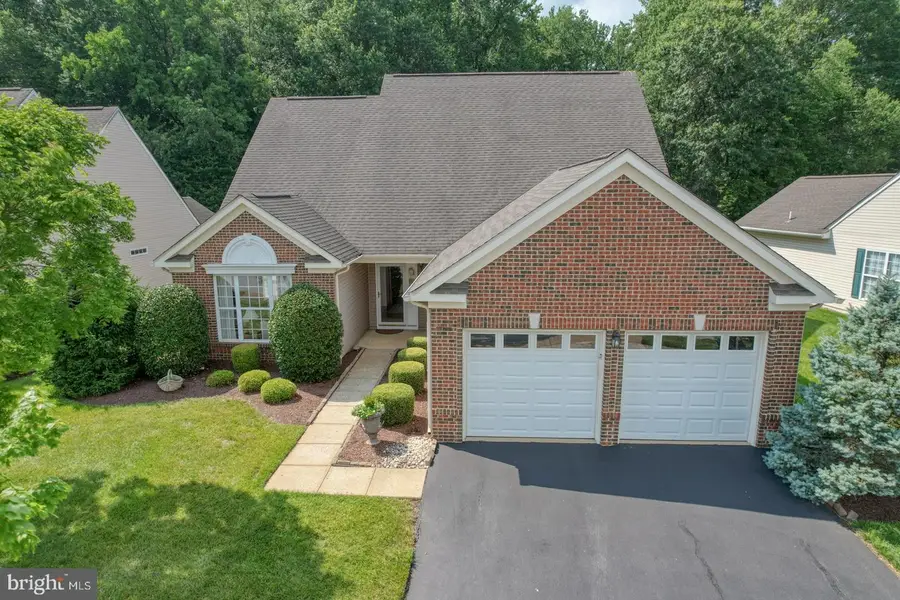
Listed by:vicky miller
Office:patterson-schwartz-middletown
MLS#:DENC2085206
Source:BRIGHTMLS
Price summary
- Price:$485,000
- Price per sq. ft.:$206.38
- Monthly HOA dues:$165
About this home
Welcome to this beautifully maintained Dunbar model, located in the highly desirable active adult community of Springmill in Middletown, Delaware. This spacious home features 2 bedrooms, 3 full baths, a newer HVAC and a versatile loft, offering both comfort and functionality and all situated on a premium wooded lot. Enjoy low-maintenance living with lawn care, garden upkeep, and snow removal all included in the modest monthly HOA fee of just $165. Inside, elegant crown molding adds a touch of sophistication to the main living spaces. The expansive Great Room, highlighted by a cozy gas fireplace, creates a warm and inviting atmosphere—perfect for relaxing or entertaining. The Owner’s Suite is conveniently located just off the Great Room and features a walk-in closet and en suite bath with a large walk-in shower. A separate guest bedroom and full bath on the opposite side of the home offer privacy and comfort for overnight visitors. The well-appointed kitchen includes Corian countertops, a center island, and a gas stove—ideal for everyday living and entertaining. Upstairs, the loft area provides flexible living space that can be used as a third bedroom, home office, craft room, or private retreat, and is conveniently served by a full bath. Additional features include a spacious two-car garage with permanent stairs leading to a floored attic—perfect for additional storage. The professionally landscaped yard includes an inground irrigation system to keep the lawn lush all season long. Enjoy peaceful outdoor living on the rear brick patio, which backs to a wooded area with mature trees and offers a retractable awning for shade on sunny days. As a resident of Springmill, you’ll have access to resort-style amenities, including a clubhouse with a fitness center, library, billiards, card room, and lounge, as well as an outdoor heated saltwater pool, tennis and pickle ball courts, bocce, and more. This home is ideally located with easy access to shopping, dining, medical facilities, and major routes including Route 1, Route 301, and I-95. Delaware’s renowned beaches are just about an hour away, making this the perfect location for year-round living or a seasonal retreat. Don’t miss this opportunity to own a move-in-ready home in one of Middletown’s premier 55+ communities. Schedule your private tour today!
Contact an agent
Home facts
- Year built:2002
- Listing Id #:DENC2085206
- Added:42 day(s) ago
- Updated:August 13, 2025 at 07:30 AM
Rooms and interior
- Bedrooms:2
- Total bathrooms:3
- Full bathrooms:3
- Living area:2,350 sq. ft.
Heating and cooling
- Cooling:Central A/C
- Heating:90% Forced Air, Natural Gas
Structure and exterior
- Year built:2002
- Building area:2,350 sq. ft.
- Lot area:0.17 Acres
Utilities
- Water:Public
- Sewer:Public Sewer
Finances and disclosures
- Price:$485,000
- Price per sq. ft.:$206.38
- Tax amount:$2,577 (2024)
New listings near 66 Springmill Dr
- Coming SoonOpen Sat, 11am to 1pm
 $630,000Coming Soon3 beds 4 baths
$630,000Coming Soon3 beds 4 baths300 Jasper Way, MIDDLETOWN, DE 19709
MLS# DENC2087620Listed by: BHHS FOX & ROACH-CONCORD - New
 $460,000Active4 beds 3 baths2,150 sq. ft.
$460,000Active4 beds 3 baths2,150 sq. ft.832 Woodline Dr, MIDDLETOWN, DE 19709
MLS# DENC2087534Listed by: COLDWELL BANKER REALTY - Coming Soon
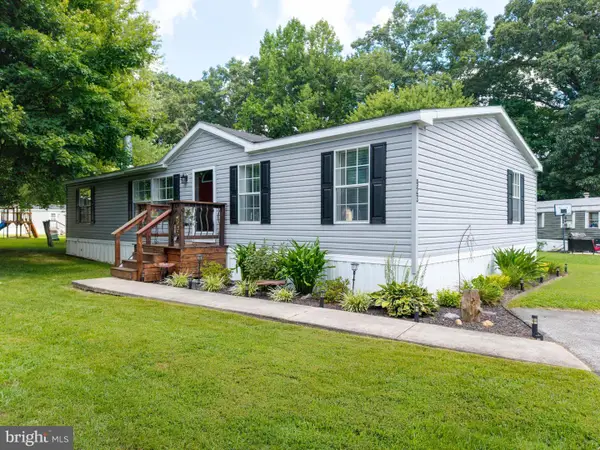 $115,000Coming Soon3 beds 2 baths
$115,000Coming Soon3 beds 2 baths923 Holly Ct #a923, MIDDLETOWN, DE 19709
MLS# DENC2087650Listed by: BHHS FOX & ROACH-CHRISTIANA - Coming SoonOpen Sat, 11am to 1pm
 $450,000Coming Soon2 beds 2 baths
$450,000Coming Soon2 beds 2 baths1415 Whispering Woods Rd, MIDDLETOWN, DE 19709
MLS# DENC2085024Listed by: CONCORD REALTY GROUP - New
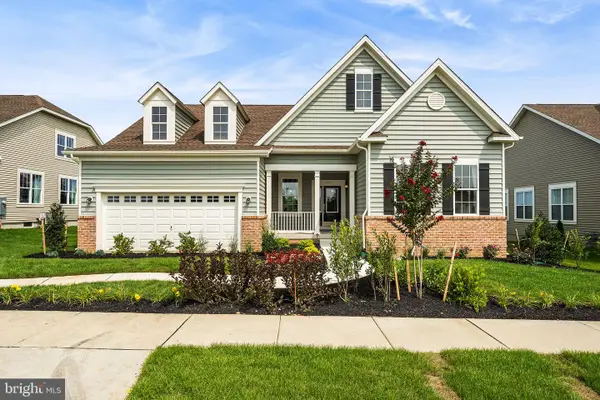 $587,708Active2 beds 2 baths1,749 sq. ft.
$587,708Active2 beds 2 baths1,749 sq. ft.3006 Barber Ln, MIDDLETOWN, DE 19709
MLS# DENC2087552Listed by: BLENHEIM MARKETING LLC - New
 $450,000Active3 beds 2 baths2,075 sq. ft.
$450,000Active3 beds 2 baths2,075 sq. ft.107 Pine Valley Dr, MIDDLETOWN, DE 19709
MLS# DENC2087516Listed by: FORAKER REALTY CO. - New
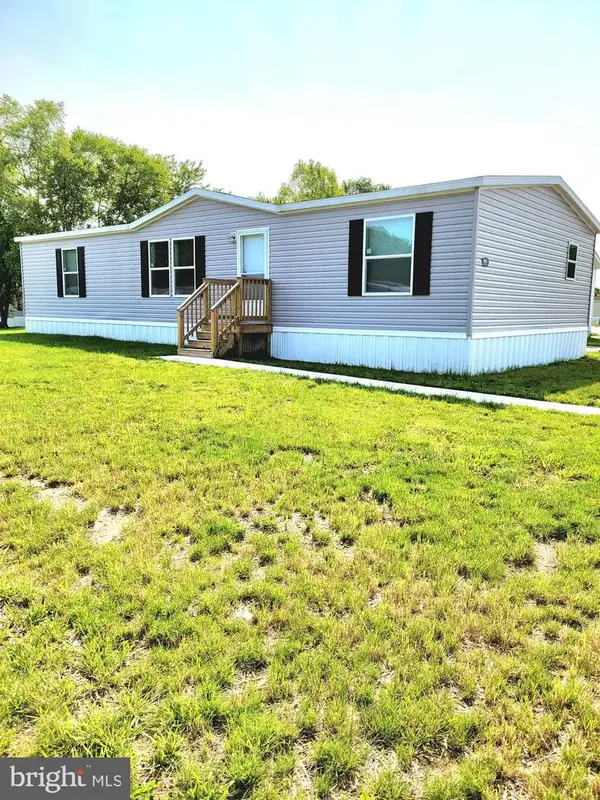 $120,000Active3 beds 2 baths1,386 sq. ft.
$120,000Active3 beds 2 baths1,386 sq. ft.601 Village Dr, MIDDLETOWN, DE 19709
MLS# DENC2087500Listed by: RE/MAX ASSOCIATES-WILMINGTON - New
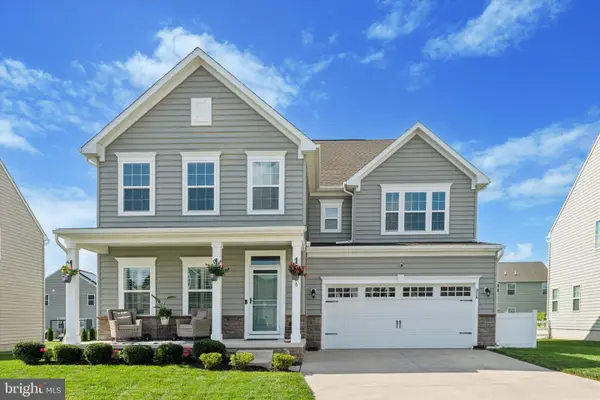 $699,900Active5 beds 5 baths4,450 sq. ft.
$699,900Active5 beds 5 baths4,450 sq. ft.926 Cadman Dr, MIDDLETOWN, DE 19709
MLS# DENC2087410Listed by: MADISON REAL ESTATE INC. DBA MRE RESIDENTIAL INC. - New
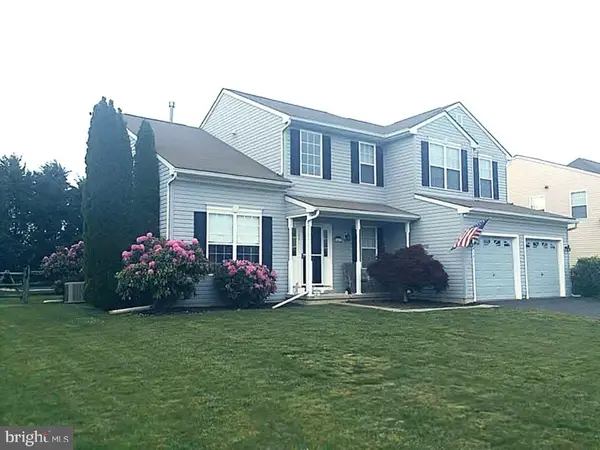 $529,900Active4 beds 3 baths2,100 sq. ft.
$529,900Active4 beds 3 baths2,100 sq. ft.541 Diamond Dr, MIDDLETOWN, DE 19709
MLS# DENC2087496Listed by: CONTINENTAL REAL ESTATE GROUP - New
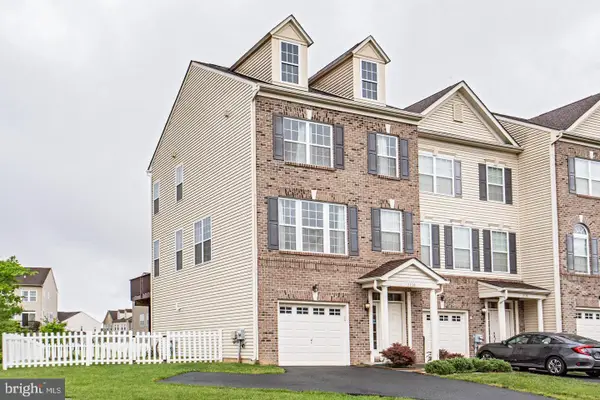 $425,000Active3 beds 3 baths1,975 sq. ft.
$425,000Active3 beds 3 baths1,975 sq. ft.2138 Audubon Trl, MIDDLETOWN, DE 19709
MLS# DENC2087462Listed by: BHHS FOX & ROACH-GREENVILLE
