7 Bristle Cone Dr, MIDDLETOWN, DE 19709
Local realty services provided by:Better Homes and Gardens Real Estate Valley Partners
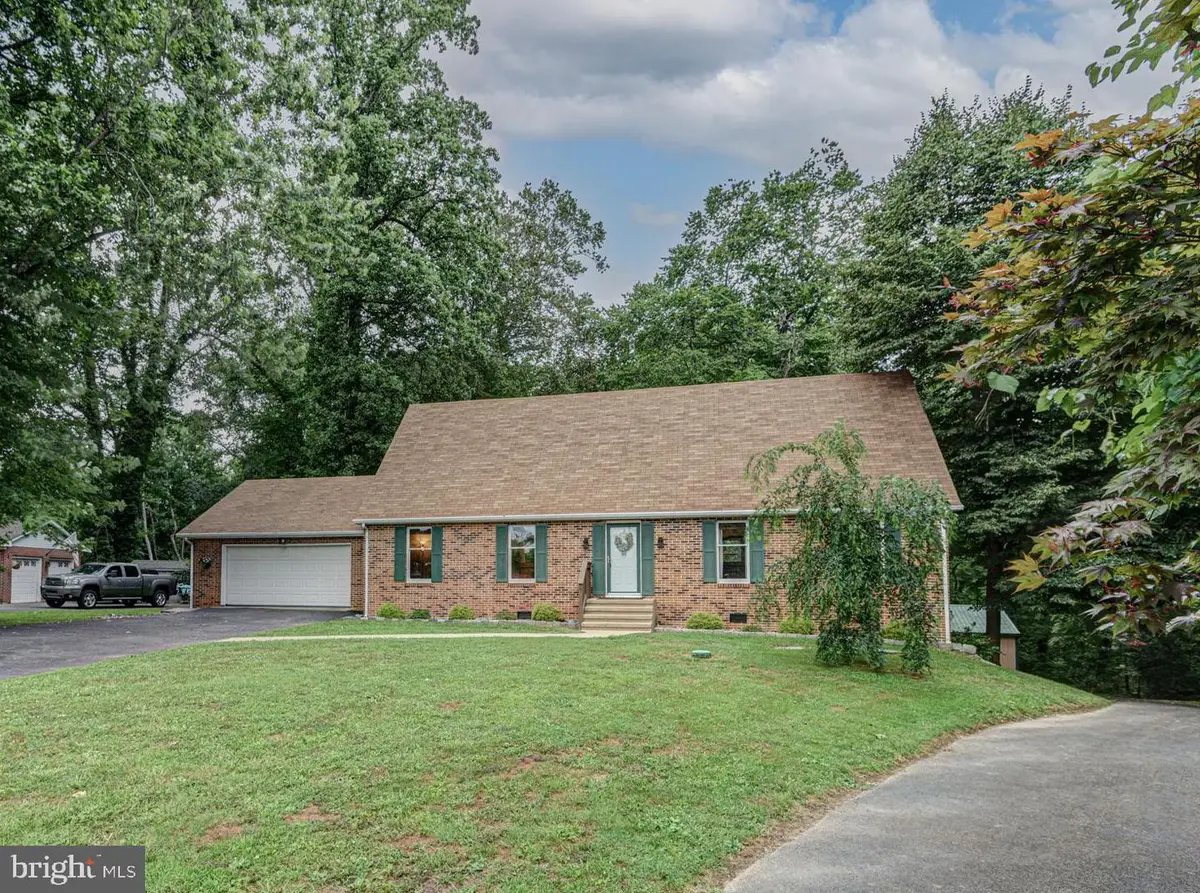
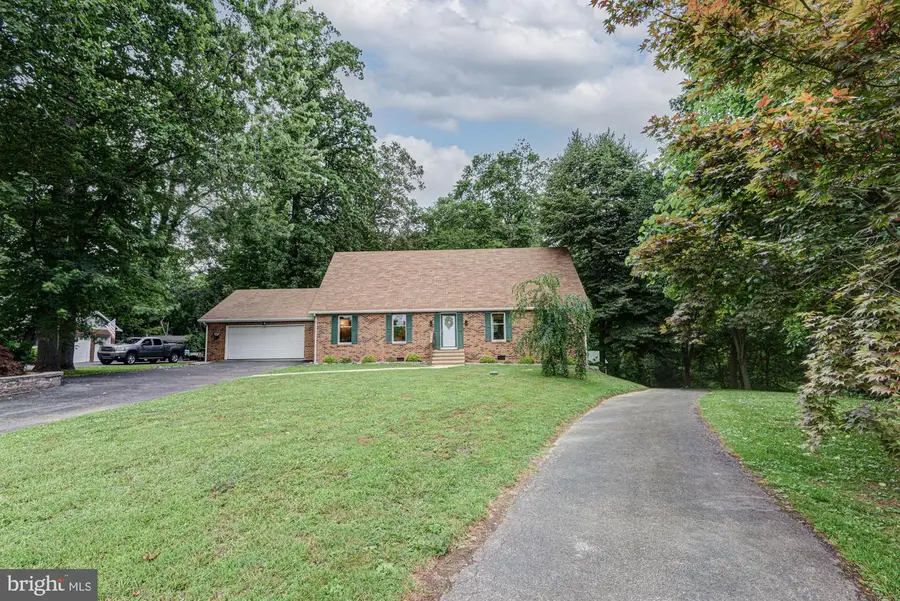

7 Bristle Cone Dr,MIDDLETOWN, DE 19709
$585,000
- 4 Beds
- 2 Baths
- 2,700 sq. ft.
- Single family
- Pending
Listed by:megan aitken
Office:keller williams realty
MLS#:DENC2084996
Source:BRIGHTMLS
Price summary
- Price:$585,000
- Price per sq. ft.:$216.67
About this home
Welcome to 7 Bristle Cone Drive, where your dreams of privacy and convenience finally meet to create this once in a lifetime opportunity to own your dream home. Rarely can you find a property with such privacy and scenic views while offering the community and convenience a neighborhood like the sought after Pine Valley Farms offers, and it comes with a 2.33 acre lots with gorgeous woodland views and a private cul-de-sac with little through traffic that makes for tight-knit community, seclusion, and quiet. The curb appeal is warm and inviting, with the brick exterior cape cod style home bringing charm and beauty. There is an attached two-car garage for parking off the main driveway, and a massive three bay pole barn garage with it's own separate drive, stunningly highlighted by a custom mural by Denton Burrows, famous professional mural artist who travelled from Manhattan for the project. The space is massive, with plenty of room for a lift, work space, exercise room, or boat or mechanical equipment storage. Inside, stunning hardwood floors and a large family room space with neutral paint and natural light makes for the perfect family gathering location. The stunning eat-in kitchen with upgraded white cabinets, beautiful granite countertops, a stunning and functional peninsula with seating and usable counter space, stainless steel appliances, and a large dining space, but the star of the show is the unbeatable views from the sliding glass door. As you step outside onto the enormous rear deck, it feels like being transported to a treehouse in the forest as the expansive views take your breath away. Privacy in every direction and the songs of nature create an absolute oasis, while still offering space in the rear for recreational space. Back inside, the main floor also offers a separate laundry room behind antique glass doors, and three generously sized bedrooms that share a full bathroom with beautiful tile floors and a tub shower. Upstairs, the primary suite is one you could only dream of, with absolutely beautiful wood detailing on the focal wall and ceilings, stunning skylights that illuminate the room, a walk-in closet, and primary bath that will steal your heart. More skylights and stunning views out every window, large soaking tub and separate tile shower, tile flooring, double vanity, this bath has it all. Adding the cherry on top of this sweet home, a bonus room with tall ceilings highlighted with that same stunning wood accent, making for the perfect hangout space, play room, movie room, hobby room, the possibilities are endless. Located just minutes from the heart of Middletown and with quick access to Rt 1 & Rt 13, travel and accessibility is a breeze, and with new shopping and restaurant locations actively coming soon just minutes from Pine Valley Farms, the convenience is off the charts. This home is a true gem - one you won't want to miss. Schedule your showing today!
Contact an agent
Home facts
- Year built:1988
- Listing Id #:DENC2084996
- Added:39 day(s) ago
- Updated:August 16, 2025 at 07:27 AM
Rooms and interior
- Bedrooms:4
- Total bathrooms:2
- Full bathrooms:2
- Living area:2,700 sq. ft.
Heating and cooling
- Cooling:Central A/C
- Heating:Baseboard - Electric, Electric
Structure and exterior
- Year built:1988
- Building area:2,700 sq. ft.
- Lot area:2.33 Acres
Utilities
- Water:Community
- Sewer:Public Septic
Finances and disclosures
- Price:$585,000
- Price per sq. ft.:$216.67
- Tax amount:$2,937 (2024)
New listings near 7 Bristle Cone Dr
- Coming Soon
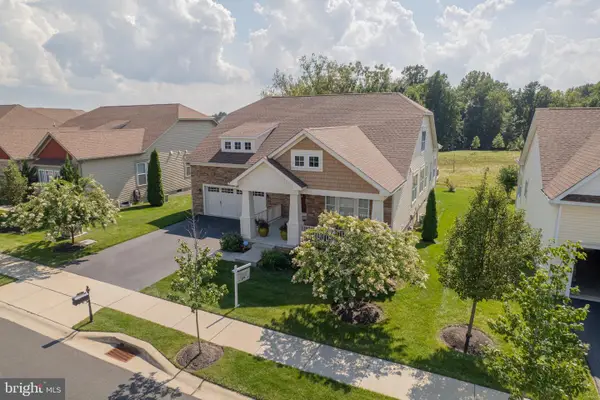 $660,000Coming Soon4 beds 3 baths
$660,000Coming Soon4 beds 3 baths650 Vivaldi Dr, MIDDLETOWN, DE 19709
MLS# DENC2087814Listed by: THYME REAL ESTATE CO LLC - New
 $575,000Active4 beds 3 baths3,450 sq. ft.
$575,000Active4 beds 3 baths3,450 sq. ft.422 Georgiana Dr, MIDDLETOWN, DE 19709
MLS# DENC2087698Listed by: LONG & FOSTER REAL ESTATE, INC. - Coming Soon
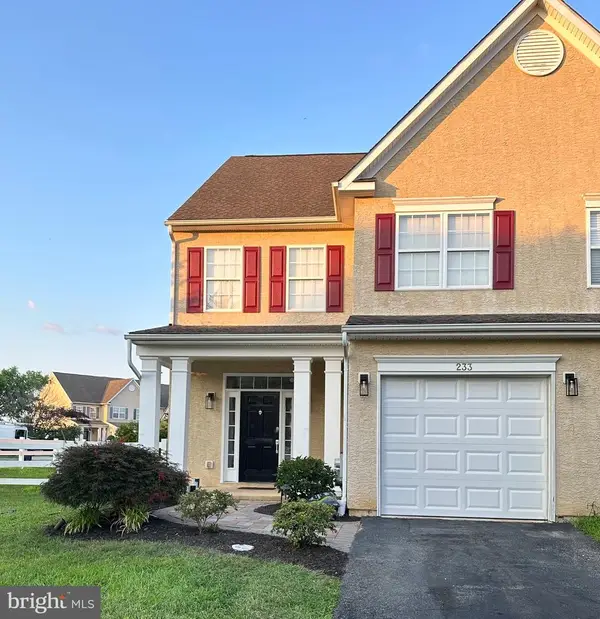 $395,900Coming Soon3 beds 3 baths
$395,900Coming Soon3 beds 3 baths233 Wilmore Dr, MIDDLETOWN, DE 19709
MLS# DENC2087774Listed by: RE/MAX ELITE - Open Sun, 12 to 2pmNew
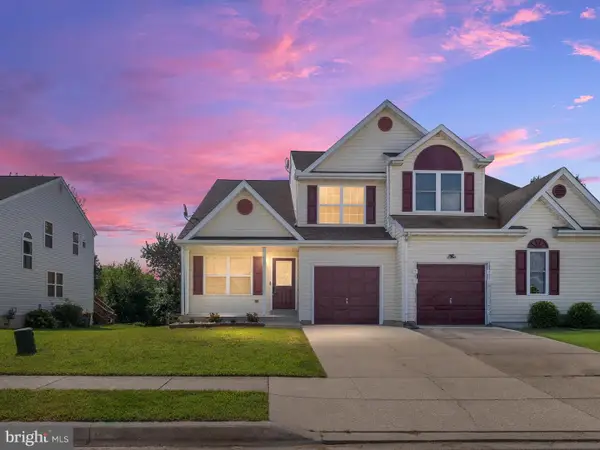 $350,000Active3 beds 3 baths2,425 sq. ft.
$350,000Active3 beds 3 baths2,425 sq. ft.821 Gibbs Dr, MIDDLETOWN, DE 19709
MLS# DENC2086302Listed by: NORTHROP REALTY - New
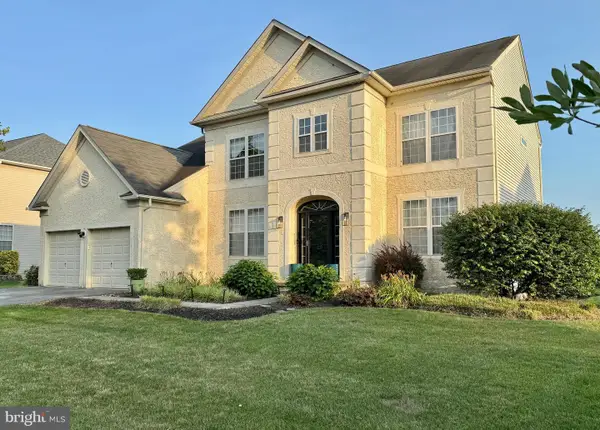 $685,000Active4 beds 4 baths3,250 sq. ft.
$685,000Active4 beds 4 baths3,250 sq. ft.20 Palmer Dr, MIDDLETOWN, DE 19709
MLS# DENC2087762Listed by: CROWN HOMES REAL ESTATE - Coming Soon
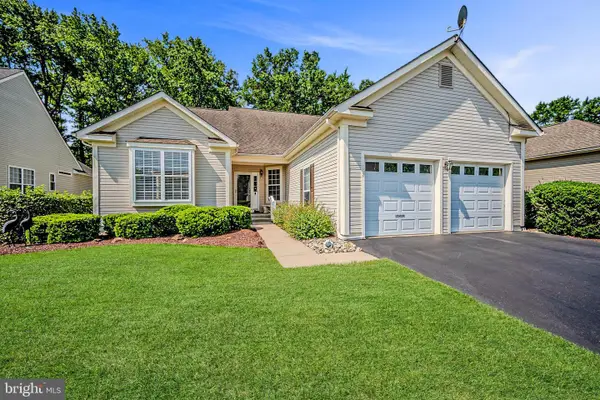 $470,000Coming Soon2 beds 2 baths
$470,000Coming Soon2 beds 2 baths102 Springmill Dr, MIDDLETOWN, DE 19709
MLS# DENC2087760Listed by: LONG & FOSTER REAL ESTATE, INC. - Coming Soon
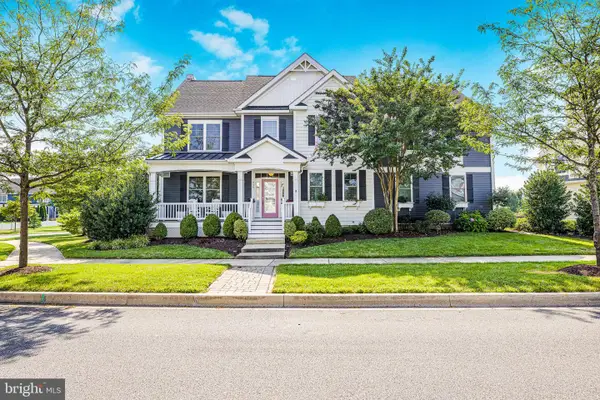 $1,100,000Coming Soon5 beds 6 baths
$1,100,000Coming Soon5 beds 6 baths757 Idlewyld Dr, MIDDLETOWN, DE 19709
MLS# DENC2087316Listed by: EMPOWER REAL ESTATE, LLC - Open Sun, 11am to 1pm
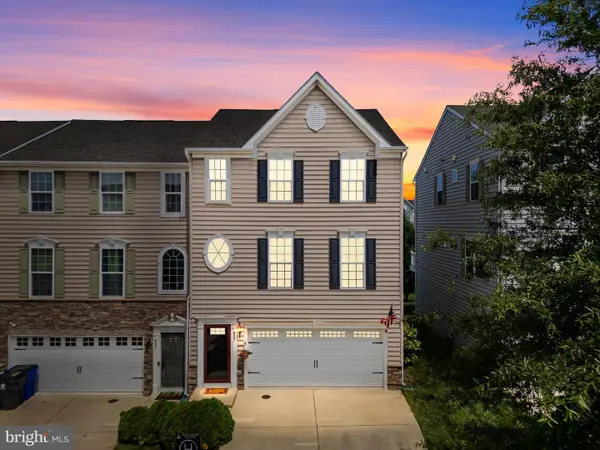 $379,999Pending3 beds 3 baths2,200 sq. ft.
$379,999Pending3 beds 3 baths2,200 sq. ft.607 Barrie Rd, MIDDLETOWN, DE 19709
MLS# DENC2087518Listed by: CROWN HOMES REAL ESTATE - Open Sat, 11am to 1pmNew
 $630,000Active3 beds 4 baths3,025 sq. ft.
$630,000Active3 beds 4 baths3,025 sq. ft.300 Jasper Way, MIDDLETOWN, DE 19709
MLS# DENC2087620Listed by: BHHS FOX & ROACH-CONCORD - New
 $460,000Active4 beds 3 baths2,150 sq. ft.
$460,000Active4 beds 3 baths2,150 sq. ft.832 Woodline Dr, MIDDLETOWN, DE 19709
MLS# DENC2087534Listed by: COLDWELL BANKER REALTY

