805 Haley St, MIDDLETOWN, DE 19709
Local realty services provided by:Better Homes and Gardens Real Estate Premier
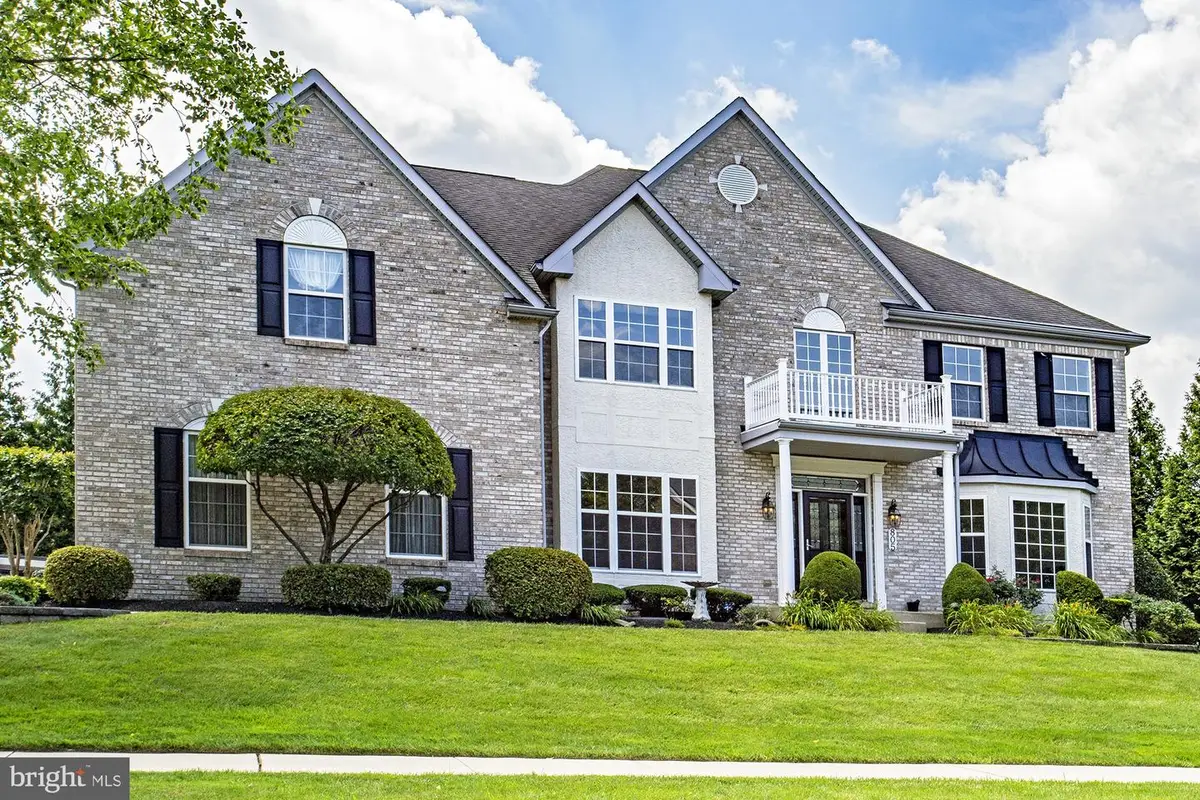
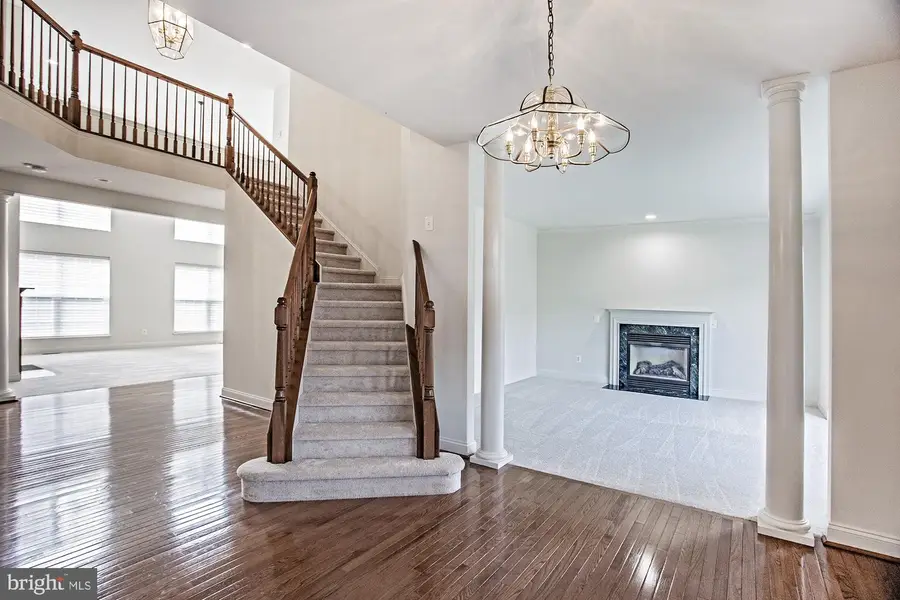
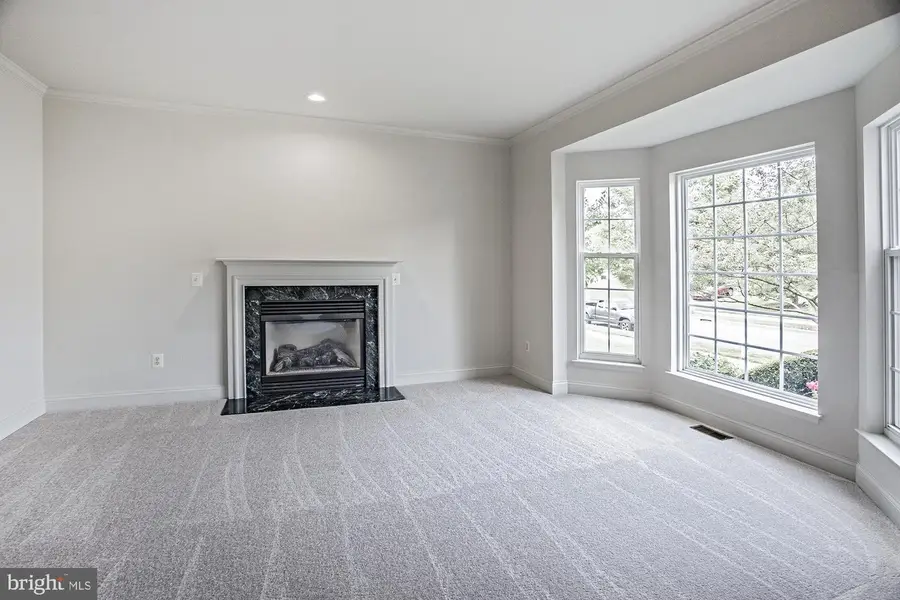
Listed by:kenneth w diambrosio
Office:patterson-schwartz-hockessin
MLS#:DENC2085224
Source:BRIGHTMLS
Price summary
- Price:$699,900
- Price per sq. ft.:$127.84
About this home
Welcome to this stunning 4-bedroom, 4.1-bath home offering over 4,475 square feet of beautifully finished space above grade, perfectly blending luxury, comfort, and thoughtful design. Privately tucked away behind mature arborvitae trees, this property offers year-round seclusion and professional landscaping with an irrigation system.
Inside, you’ll be greeted by an open and airy floor plan with soaring ceilings, fresh paint, and brand-new carpet throughout. The heart of the home is the spacious kitchen, featuring crisp white cabinetry, a large center island, and an adjacent breakfast nook. A double-sided fireplace connects the cozy family room with 20-foot ceilings to the breakfast area, creating a warm and inviting space to gather. The great room addition is a showstopper with vaulted ceilings, skylights, and access to a spectacular custom paver patio adorned with concrete Roman columns, Sun Setter awnings, and a tranquil water feature—a perfect space for outdoor entertaining or peaceful relaxation.
The main level also includes a formal dining room, dedicated home office, and convenient first-floor laundry.
Upstairs, you’ll find four spacious bedrooms and three full baths, including a luxurious primary suite with vaulted ceilings, a sitting area, his-and-hers walk-in closets, and a spa-inspired five-piece bath.
The finished basement is the icing on the cake—featuring a kitchenette, home theater, fitness area, and an Endless Swim Spa. There’s also a large storage area with Bilco door for easy exterior access.
Additional highlights include:
2-car side-entry garage
Leased solar panels for energy efficiency. Buyer must agree to take over lease.
Professional landscaping and irrigation system
This thoughtfully designed home is a rare find—perfect for entertaining, relaxing, and living in style.
Contact an agent
Home facts
- Year built:2004
- Listing Id #:DENC2085224
- Added:28 day(s) ago
- Updated:August 01, 2025 at 07:29 AM
Rooms and interior
- Bedrooms:4
- Total bathrooms:5
- Full bathrooms:4
- Half bathrooms:1
- Living area:5,475 sq. ft.
Heating and cooling
- Cooling:Central A/C
- Heating:90% Forced Air, Natural Gas
Structure and exterior
- Year built:2004
- Building area:5,475 sq. ft.
- Lot area:0.34 Acres
Utilities
- Water:Public
- Sewer:Public Sewer
Finances and disclosures
- Price:$699,900
- Price per sq. ft.:$127.84
- Tax amount:$5,713 (2024)
New listings near 805 Haley St
- New
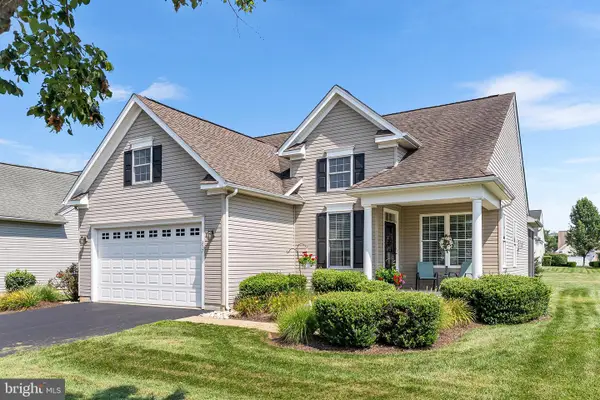 $459,900Active2 beds 2 baths1,600 sq. ft.
$459,900Active2 beds 2 baths1,600 sq. ft.237 Trellis Ln, MIDDLETOWN, DE 19709
MLS# DENC2086522Listed by: REDFIN CORPORATION - New
 $999,000Active5 beds 6 baths6,840 sq. ft.
$999,000Active5 beds 6 baths6,840 sq. ft.448 Spring Hollow Dr, MIDDLETOWN, DE 19709
MLS# DENC2086894Listed by: HOMEZU BY SIMPLE CHOICE - Coming SoonOpen Sat, 2 to 4pm
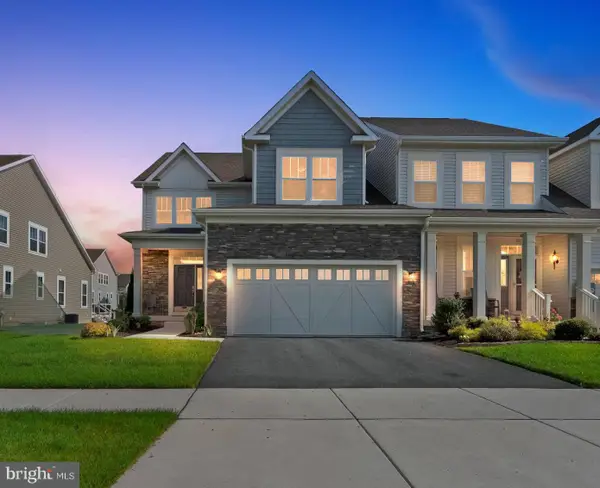 $550,000Coming Soon3 beds 3 baths
$550,000Coming Soon3 beds 3 baths2209 Rossini Ln, MIDDLETOWN, DE 19709
MLS# DENC2086334Listed by: KELLER WILLIAMS REALTY WILMINGTON - New
 $1,079,997Active5 beds 4 baths5,658 sq. ft.
$1,079,997Active5 beds 4 baths5,658 sq. ft.135 Ayshire Dr, MIDDLETOWN, DE 19709
MLS# DENC2086808Listed by: EXP REALTY, LLC - Open Sat, 11am to 1pmNew
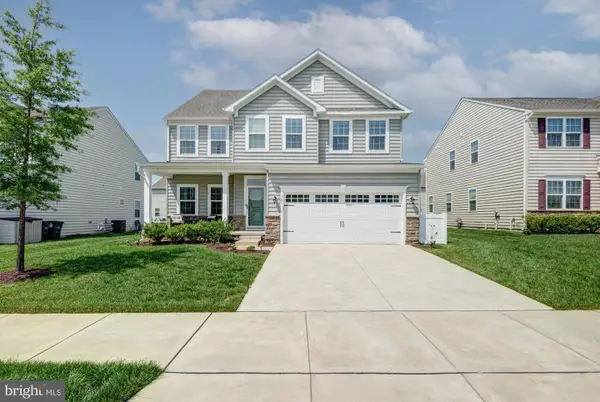 $630,000Active5 beds 4 baths3,675 sq. ft.
$630,000Active5 beds 4 baths3,675 sq. ft.741 Wallasey Dr, MIDDLETOWN, DE 19709
MLS# DENC2086778Listed by: KELLER WILLIAMS REALTY - New
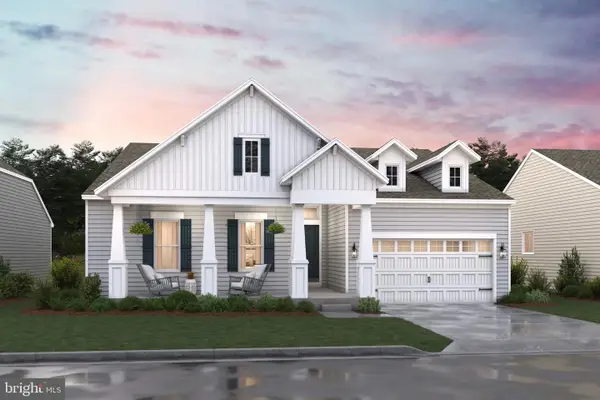 $649,900Active3 beds 2 baths2,148 sq. ft.
$649,900Active3 beds 2 baths2,148 sq. ft.1521 Lesterfield Way, MIDDLETOWN, DE 19709
MLS# DENC2086764Listed by: DELAWARE HOMES INC - New
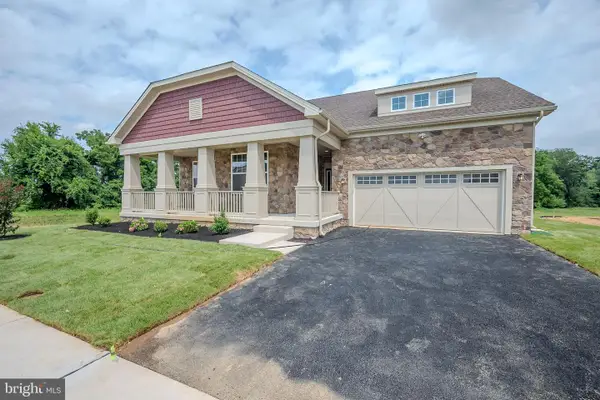 $757,065Active3 beds 2 baths2,757 sq. ft.
$757,065Active3 beds 2 baths2,757 sq. ft.3227 S Central Park Dr, MIDDLETOWN, DE 19709
MLS# DENC2086766Listed by: BLENHEIM MARKETING LLC - New
 $279,900Active3 beds 2 baths1,400 sq. ft.
$279,900Active3 beds 2 baths1,400 sq. ft.776 Lorewood Grove Rd, MIDDLETOWN, DE 19709
MLS# DENC2086746Listed by: PATTERSON-SCHWARTZ-NEWARK - New
 $489,000Active3 beds 3 baths2,335 sq. ft.
$489,000Active3 beds 3 baths2,335 sq. ft.556 Lewes Landing Rd, MIDDLETOWN, DE 19709
MLS# DENC2084146Listed by: MYERS REALTY - New
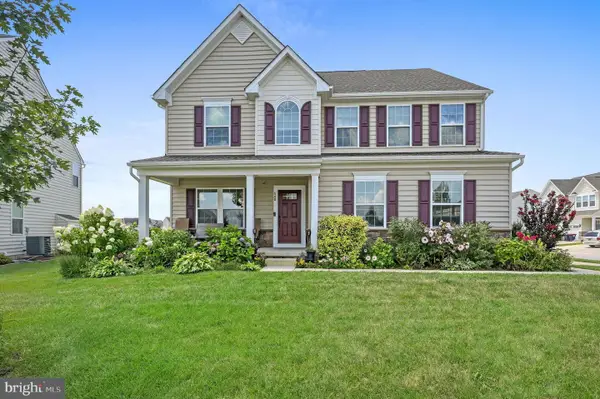 $639,900Active5 beds 4 baths4,447 sq. ft.
$639,900Active5 beds 4 baths4,447 sq. ft.540 Swansea Dr, MIDDLETOWN, DE 19709
MLS# DENC2086736Listed by: RE/MAX HORIZONS

