841 Merlin Dr, MIDDLETOWN, DE 19709
Local realty services provided by:Better Homes and Gardens Real Estate Capital Area
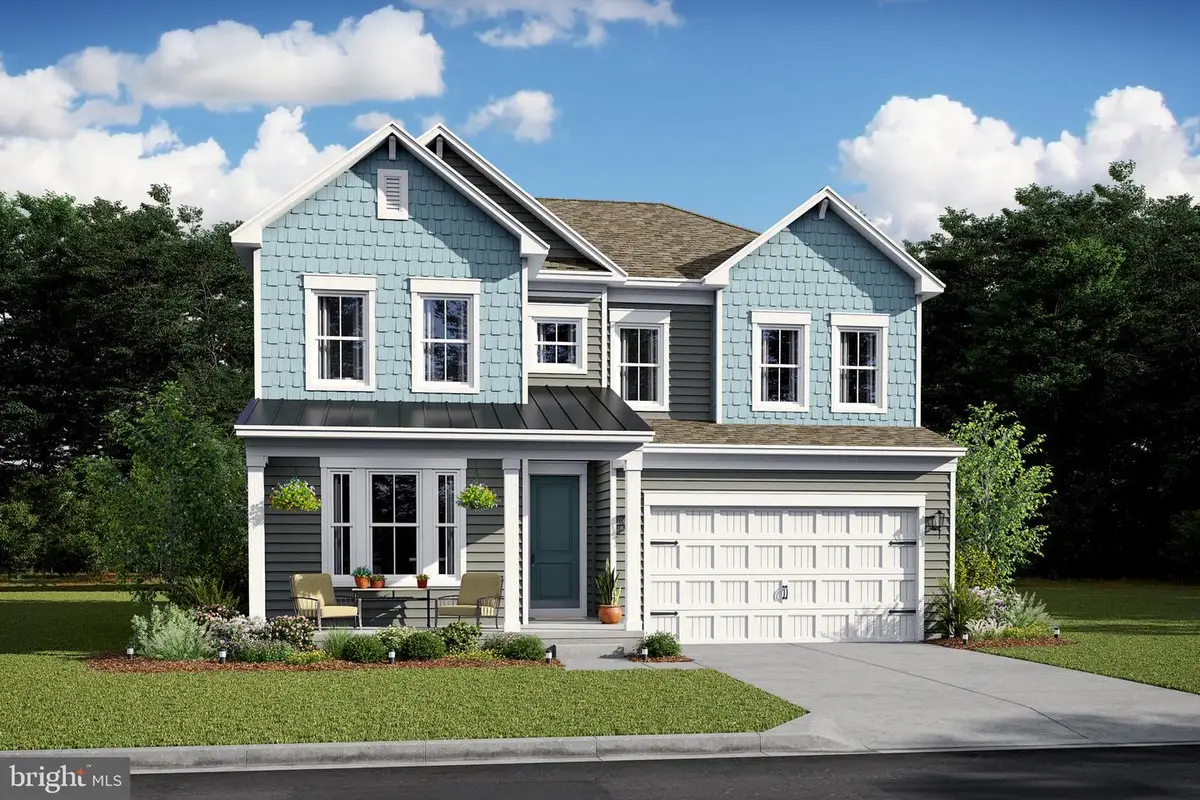
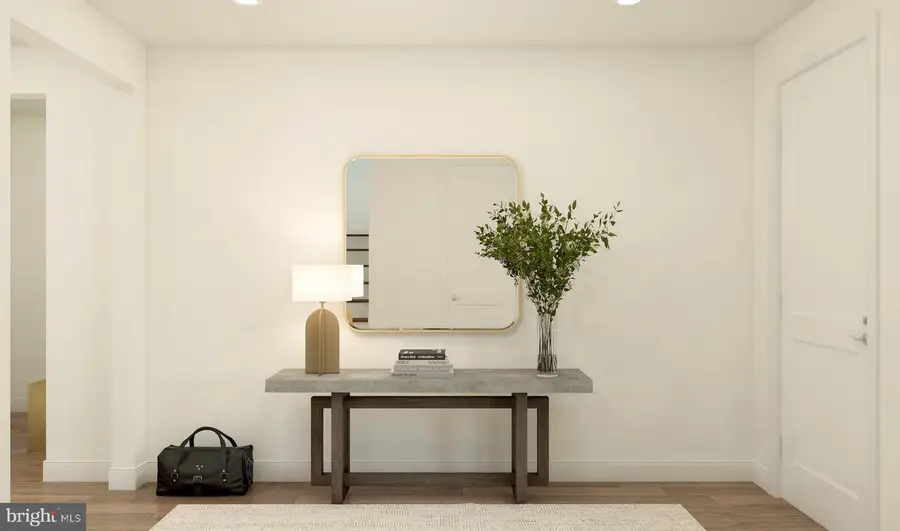
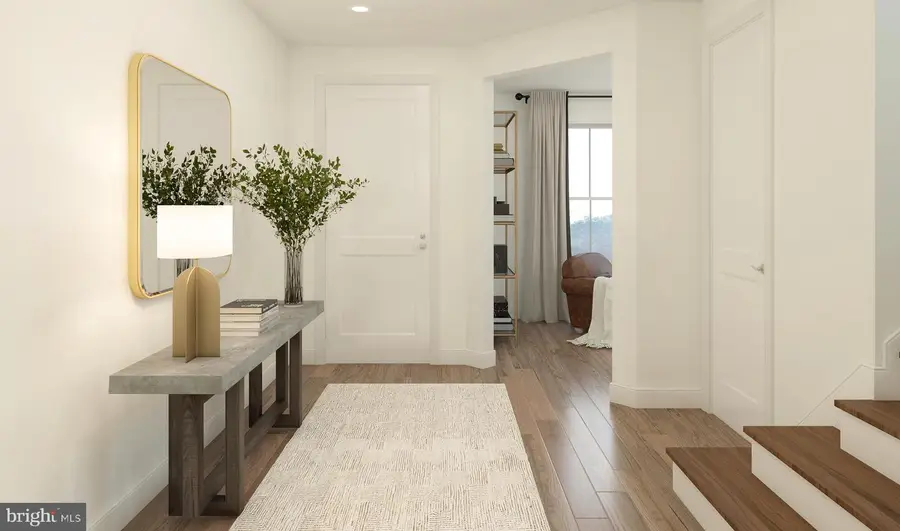
Listed by:barbara k heilman
Office:delaware homes inc
MLS#:DENC2080184
Source:BRIGHTMLS
Price summary
- Price:$709,900
- Price per sq. ft.:$246.75
- Monthly HOA dues:$60
About this home
Introducing the Macon II – Classic Elegance with Modern Comfort
Ready for move-in Summer 2025, the Macon II offers a harmonious blend of classic design elements and open-concept living across 5 bedrooms and 4 full baths. With thoughtfully designed spaces for both everyday living and elegant entertaining, this home is sure to impress.
The main level features RevWood Terrace Oak flooring throughout the common areas, setting a rich, warm tone from the moment you step inside. At the heart of the home, the stylish kitchen boasts an expansive walk-in pantry, Arctic White quartz countertops, and seamless connection to the dining and great room areas—complete with a beautiful mantel fireplace for cozy evenings.
Need flexible space? The dedicated home office, second-floor loft, and finished basement offer endless possibilities for work, play, and relaxation. The covered deck invites you to enjoy the outdoors in comfort and style.
Upstairs, you’ll find plush Ravine Seagull carpeting throughout the second level, extra suite, and home office, along with a luxurious primary bath featuring the Loft Look Collection, upgraded vanities, and a freestanding tub that adds a spa-like touch.
A 2-car garage completes this well-appointed home designed to fit your lifestyle with timeless appeal.
Contact our sales representatives for a full list of features and personalization options.
Contact an agent
Home facts
- Year built:2024
- Listing Id #:DENC2080184
- Added:100 day(s) ago
- Updated:August 01, 2025 at 07:29 AM
Rooms and interior
- Bedrooms:5
- Total bathrooms:4
- Full bathrooms:4
- Living area:2,877 sq. ft.
Heating and cooling
- Cooling:Central A/C, Heat Pump(s)
- Heating:90% Forced Air, Natural Gas
Structure and exterior
- Year built:2024
- Building area:2,877 sq. ft.
- Lot area:0.2 Acres
Utilities
- Water:Public
- Sewer:Public Sewer
Finances and disclosures
- Price:$709,900
- Price per sq. ft.:$246.75
New listings near 841 Merlin Dr
- New
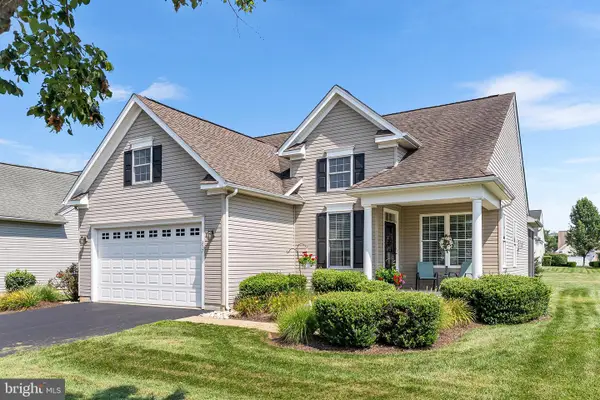 $459,900Active2 beds 2 baths1,600 sq. ft.
$459,900Active2 beds 2 baths1,600 sq. ft.237 Trellis Ln, MIDDLETOWN, DE 19709
MLS# DENC2086522Listed by: REDFIN CORPORATION - New
 $999,000Active5 beds 6 baths6,840 sq. ft.
$999,000Active5 beds 6 baths6,840 sq. ft.448 Spring Hollow Dr, MIDDLETOWN, DE 19709
MLS# DENC2086894Listed by: HOMEZU BY SIMPLE CHOICE - Coming SoonOpen Sat, 2 to 4pm
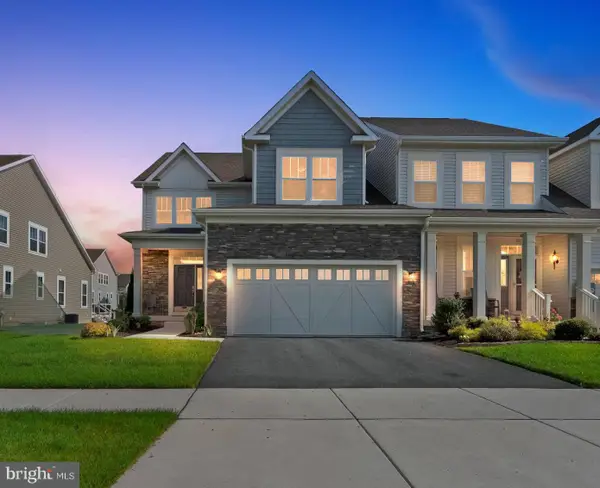 $550,000Coming Soon3 beds 3 baths
$550,000Coming Soon3 beds 3 baths2209 Rossini Ln, MIDDLETOWN, DE 19709
MLS# DENC2086334Listed by: KELLER WILLIAMS REALTY WILMINGTON - New
 $1,079,997Active5 beds 4 baths5,658 sq. ft.
$1,079,997Active5 beds 4 baths5,658 sq. ft.135 Ayshire Dr, MIDDLETOWN, DE 19709
MLS# DENC2086808Listed by: EXP REALTY, LLC - Open Sat, 11am to 1pmNew
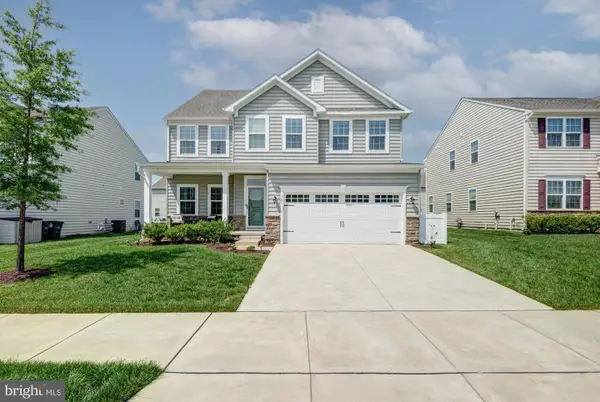 $630,000Active5 beds 4 baths3,675 sq. ft.
$630,000Active5 beds 4 baths3,675 sq. ft.741 Wallasey Dr, MIDDLETOWN, DE 19709
MLS# DENC2086778Listed by: KELLER WILLIAMS REALTY - New
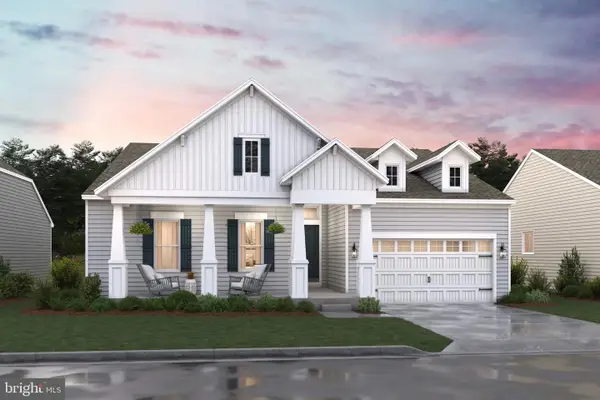 $649,900Active3 beds 2 baths2,148 sq. ft.
$649,900Active3 beds 2 baths2,148 sq. ft.1521 Lesterfield Way, MIDDLETOWN, DE 19709
MLS# DENC2086764Listed by: DELAWARE HOMES INC - New
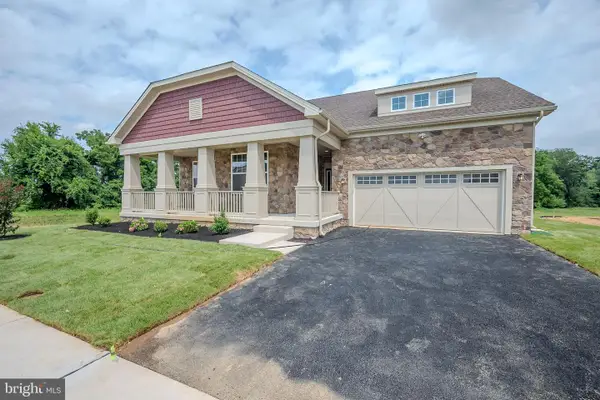 $757,065Active3 beds 2 baths2,757 sq. ft.
$757,065Active3 beds 2 baths2,757 sq. ft.3227 S Central Park Dr, MIDDLETOWN, DE 19709
MLS# DENC2086766Listed by: BLENHEIM MARKETING LLC - New
 $279,900Active3 beds 2 baths1,400 sq. ft.
$279,900Active3 beds 2 baths1,400 sq. ft.776 Lorewood Grove Rd, MIDDLETOWN, DE 19709
MLS# DENC2086746Listed by: PATTERSON-SCHWARTZ-NEWARK - New
 $489,000Active3 beds 3 baths2,335 sq. ft.
$489,000Active3 beds 3 baths2,335 sq. ft.556 Lewes Landing Rd, MIDDLETOWN, DE 19709
MLS# DENC2084146Listed by: MYERS REALTY - New
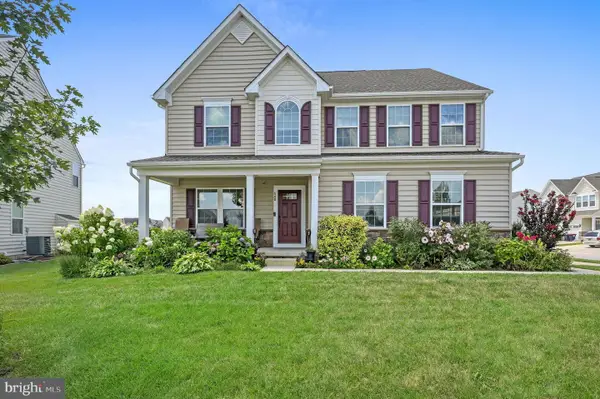 $639,900Active5 beds 4 baths4,447 sq. ft.
$639,900Active5 beds 4 baths4,447 sq. ft.540 Swansea Dr, MIDDLETOWN, DE 19709
MLS# DENC2086736Listed by: RE/MAX HORIZONS

