121 Stahl Ave, NEW CASTLE, DE 19720
Local realty services provided by:Better Homes and Gardens Real Estate Premier
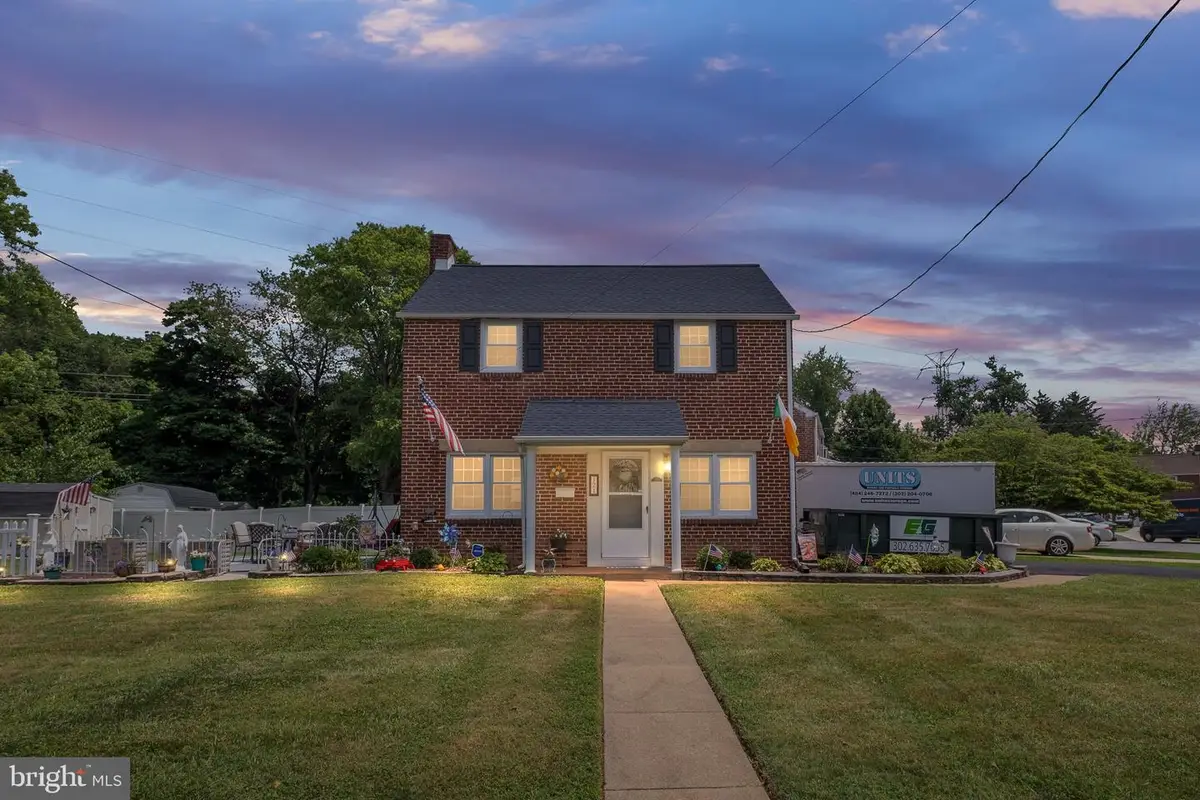
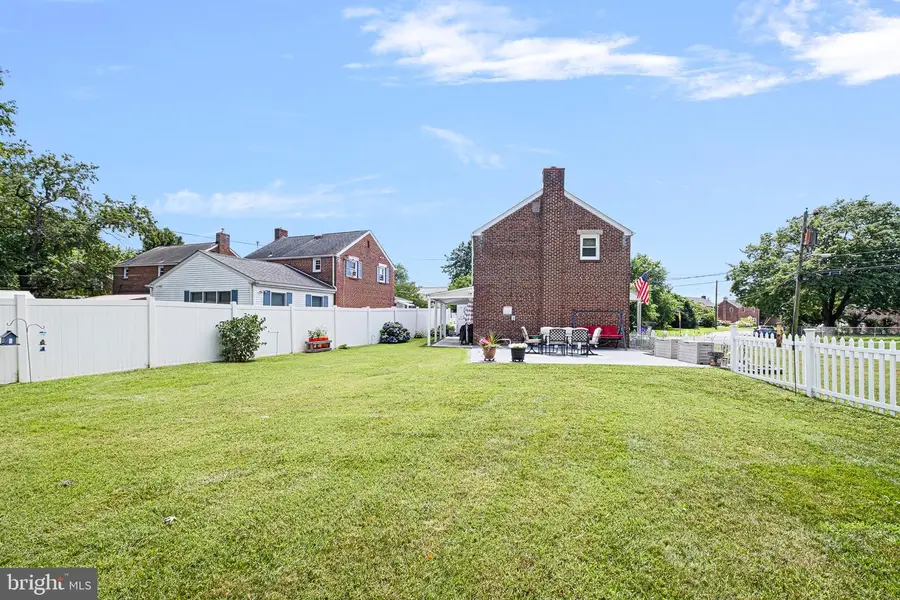
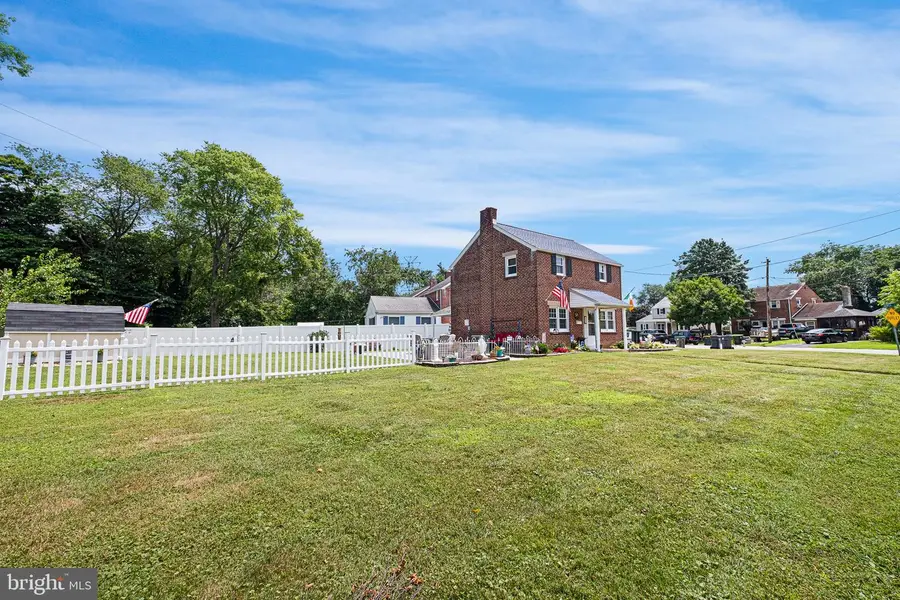
121 Stahl Ave,NEW CASTLE, DE 19720
$299,900
- 3 Beds
- 2 Baths
- 1,325 sq. ft.
- Single family
- Pending
Listed by:amber marie garneski
Office:crown homes real estate
MLS#:DENC2085816
Source:BRIGHTMLS
Price summary
- Price:$299,900
- Price per sq. ft.:$226.34
About this home
Showings start Friday!
Welcome to 121 Stahl Ave—you’ve just found a hidden gem in the heart of New Castle!
From the moment you arrive, you’ll feel the charm of this lovingly maintained brick home, perfectly positioned on a spacious corner lot at the edge of a quiet cul-de-sac. With 3 bedrooms, 1.5 bathrooms, and a partially finished basement complete with a bar area, there’s room to relax, entertain, and make memories for years to come. The basement also offers generous storage, ideal for staying organized without sacrificing living space.
Inside, the kitchen and dining areas feature a semi-open layout that balances connection and comfort. Outside, the beautifully landscaped yard offers the perfect setting for weekend BBQs or peaceful morning coffee on the patio. The oversized shed gives you even more space for hobbies or storage, and the four-car driveway means there’s always room for guests.
Living here means more than just loving your home—it’s about enjoying the neighborhood, too. Just blocks away, you can join the Penn Acres Swim Club for sunny days by the pool with friends and neighbors. When you're craving history, charm, or a scenic riverfront stroll, you’re only minutes from vibrant Old New Castle.
With easy access to Route 13, I-95, and the Delaware Memorial Bridge, commuting is a breeze and with restaurants, shopping, and everyday essentials nearby, convenience is at your doorstep.
Move-in ready and full of character, this is more than a house—it’s the place you’ll want to call home.
pen house Saturday 12:00- 2:00 and Sunday 11:00 - 1:00
Contact an agent
Home facts
- Year built:1943
- Listing Id #:DENC2085816
- Added:17 day(s) ago
- Updated:July 30, 2025 at 07:33 AM
Rooms and interior
- Bedrooms:3
- Total bathrooms:2
- Full bathrooms:1
- Half bathrooms:1
- Living area:1,325 sq. ft.
Heating and cooling
- Cooling:Central A/C
- Heating:Forced Air, Natural Gas
Structure and exterior
- Roof:Shingle
- Year built:1943
- Building area:1,325 sq. ft.
- Lot area:0.17 Acres
Schools
- High school:WILLIAM PENN
- Middle school:GEORGE READ
- Elementary school:WILMINGTON MANOR
Utilities
- Water:Public
- Sewer:Public Sewer
Finances and disclosures
- Price:$299,900
- Price per sq. ft.:$226.34
- Tax amount:$1,544 (2024)
New listings near 121 Stahl Ave
- New
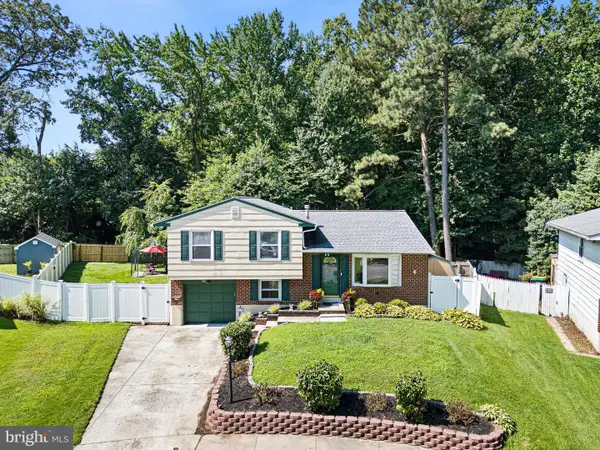 $349,900Active3 beds 2 baths1,850 sq. ft.
$349,900Active3 beds 2 baths1,850 sq. ft.129 Dunsinane Dr, NEW CASTLE, DE 19720
MLS# DENC2086898Listed by: PATTERSON-SCHWARTZ-HOCKESSIN - Open Fri, 5 to 7pmNew
 $324,900Active4 beds 2 baths1,250 sq. ft.
$324,900Active4 beds 2 baths1,250 sq. ft.436 Howell, NEW CASTLE, DE 19720
MLS# DENC2086862Listed by: COMPASS - Coming Soon
 $325,000Coming Soon3 beds 1 baths
$325,000Coming Soon3 beds 1 baths4 Gail Rd, NEW CASTLE, DE 19720
MLS# DENC2086232Listed by: CENTURY 21 GOLD KEY-DOVER - New
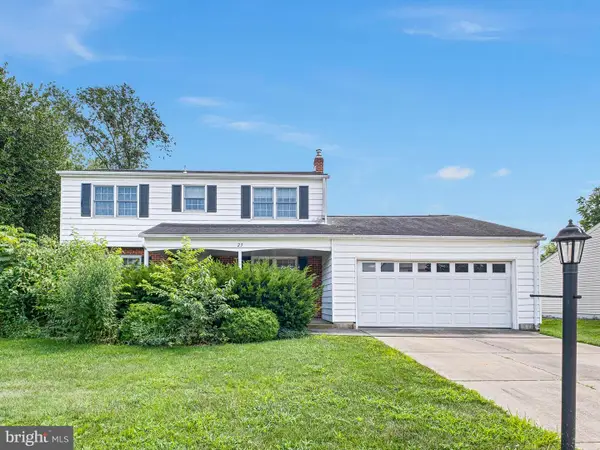 $365,000Active4 beds 3 baths1,850 sq. ft.
$365,000Active4 beds 3 baths1,850 sq. ft.23 Bunker Hill Rd, NEW CASTLE, DE 19720
MLS# DENC2086784Listed by: LONG & FOSTER REAL ESTATE, INC. - Open Sun, 1 to 3pmNew
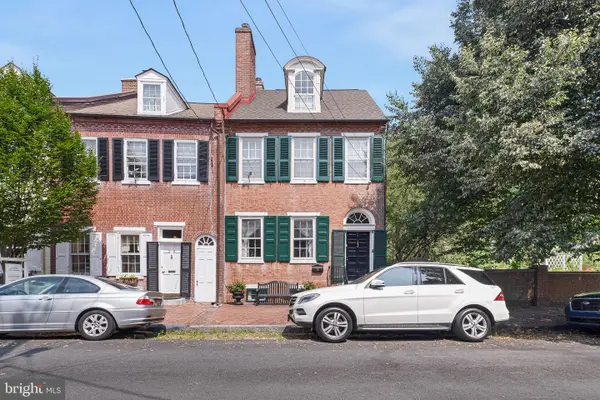 $839,900Active4 beds 3 baths3,000 sq. ft.
$839,900Active4 beds 3 baths3,000 sq. ft.30 The Strand, NEW CASTLE, DE 19720
MLS# DENC2086612Listed by: LONG & FOSTER REAL ESTATE, INC. - New
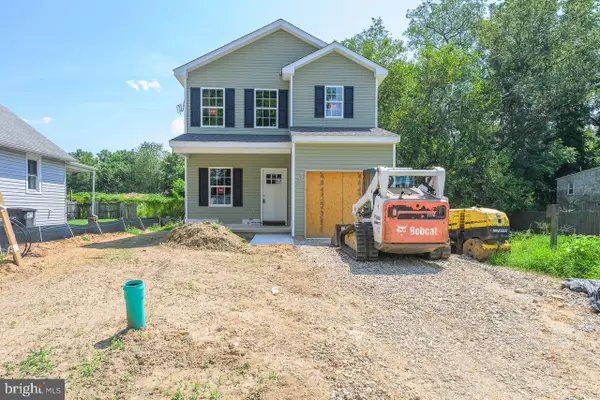 $385,000Active3 beds 3 baths1,700 sq. ft.
$385,000Active3 beds 3 baths1,700 sq. ft.204 East Ave, NEW CASTLE, DE 19720
MLS# DENC2086756Listed by: PATTERSON-SCHWARTZ - GREENVILLE - New
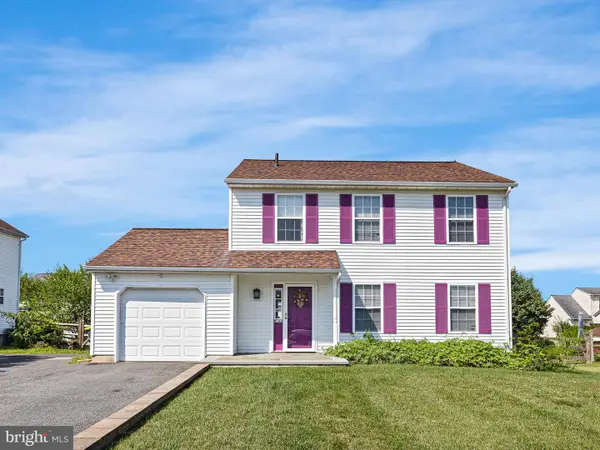 $389,000Active3 beds 2 baths1,550 sq. ft.
$389,000Active3 beds 2 baths1,550 sq. ft.214 Romeo Dr, NEW CASTLE, DE 19720
MLS# DENC2086514Listed by: CROWN HOMES REAL ESTATE - Coming Soon
 $719,000Coming Soon4 beds 3 baths
$719,000Coming Soon4 beds 3 baths1224 Caitlin Way, NEW CASTLE, DE 19720
MLS# DENC2086688Listed by: PATTERSON-SCHWARTZ-MIDDLETOWN - New
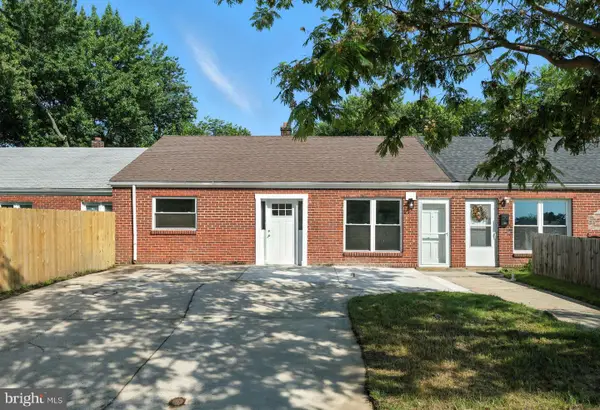 $250,000Active4 beds 2 baths2,000 sq. ft.
$250,000Active4 beds 2 baths2,000 sq. ft.55 Simonds Dr, NEW CASTLE, DE 19720
MLS# DENC2086648Listed by: FORAKER REALTY CO. - New
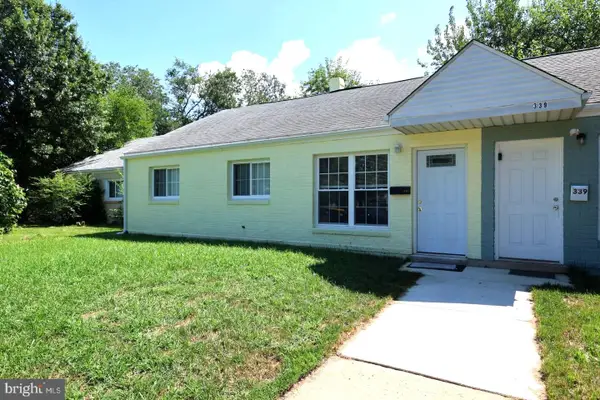 $220,000Active3 beds 1 baths1,025 sq. ft.
$220,000Active3 beds 1 baths1,025 sq. ft.341 Sheridan Dr, NEW CASTLE, DE 19720
MLS# DENC2086642Listed by: EXP REALTY, LLC
