110 Farr Lake Drive, Tyrone, GA 30290
Local realty services provided by:Better Homes and Gardens Real Estate Jackson Realty
110 Farr Lake Drive,Tyrone, GA 30290
$695,000
- 4 Beds
- 4 Baths
- 3,757 sq. ft.
- Single family
- Active
Listed by:valencia marierose
Office:virtual properties realty.com
MLS#:10603824
Source:METROMLS
Price summary
- Price:$695,000
- Price per sq. ft.:$184.99
About this home
Newly Built Craftsman-Style Home on 1.6 Acres This beautifully designed Craftsman home combines timeless charm with modern comfort. Set on a peaceful 1.6-acre lot with manicured landscaping, it features a welcoming partial front of the home wrap-around porch, open floor plan, and vaulted ceilings for bright, spacious living. Highlights: 3 Bedrooms, 3.5 Bathrooms - Primary suite on main with lanai access, dual walk-in closets, double vanity, soaking tub & separate shower. Loft-Style Bonus Room - Can serve as a 4th bedroom with full bath, closet & attic storage. Flexible Living Spaces - Includes a second vaulted bonus room, ideal for office or sitting area. Open Kitchen & Dining - Stainless appliances, ample cabinetry, and large island perfect for entertaining. Indoor/Outdoor Living - Covered lanai off the great room & primary suite, plus a spacious wrap-around porch. 3-Car Garage & Laundry Room - Functional spaces designed for everyday convenience. This home offers privacy, elegance, and room to live, work, and entertain in style. NO HOA!!!
Contact an agent
Home facts
- Year built:2025
- Listing ID #:10603824
- Updated:September 27, 2025 at 08:23 PM
Rooms and interior
- Bedrooms:4
- Total bathrooms:4
- Full bathrooms:3
- Half bathrooms:1
- Living area:3,757 sq. ft.
Heating and cooling
- Cooling:Ceiling Fan(s), Central Air
- Heating:Central
Structure and exterior
- Roof:Composition
- Year built:2025
- Building area:3,757 sq. ft.
- Lot area:1.6 Acres
Schools
- High school:Sandy Creek
- Middle school:Flat Rock
- Elementary school:Crabapple
Utilities
- Water:Public
- Sewer:Septic Tank
Finances and disclosures
- Price:$695,000
- Price per sq. ft.:$184.99
- Tax amount:$721 (24)
New listings near 110 Farr Lake Drive
- New
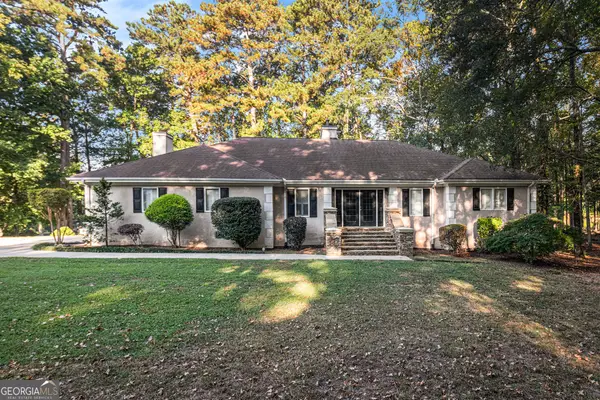 $629,900Active3 beds 2 baths2,850 sq. ft.
$629,900Active3 beds 2 baths2,850 sq. ft.2185 Castle Lake Drive, Tyrone, GA 30290
MLS# 10612852Listed by: eXp Realty - Coming Soon
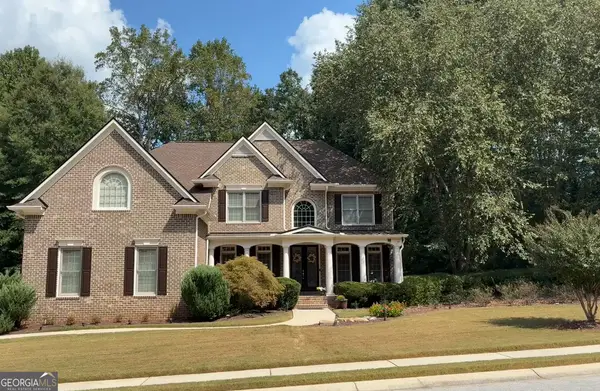 $715,000Coming Soon6 beds 5 baths
$715,000Coming Soon6 beds 5 baths101 Westmont Way, Tyrone, GA 30290
MLS# 10612180Listed by: Berkshire Hathaway HomeServices Georgia Properties - New
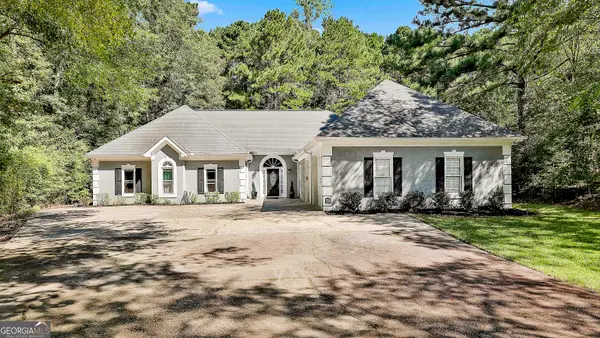 $499,900Active4 beds 4 baths2,919 sq. ft.
$499,900Active4 beds 4 baths2,919 sq. ft.250 Chimney Springs Road, Tyrone, GA 30290
MLS# 10597449Listed by: eXp Realty - New
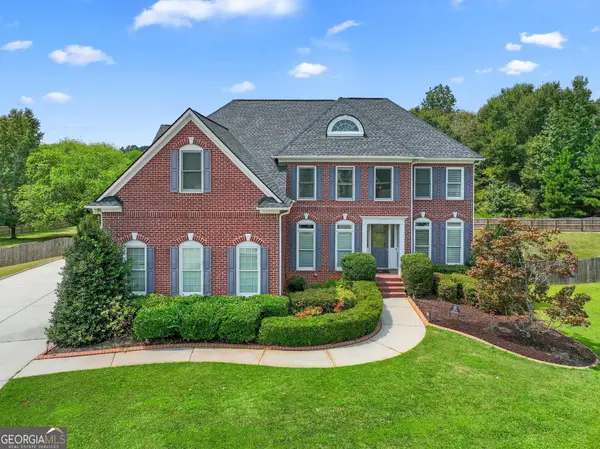 $700,000Active6 beds 5 baths5,223 sq. ft.
$700,000Active6 beds 5 baths5,223 sq. ft.219 Brunswick Drive, Tyrone, GA 30290
MLS# 10598725Listed by: Keller Williams Rlty Atl. Part - New
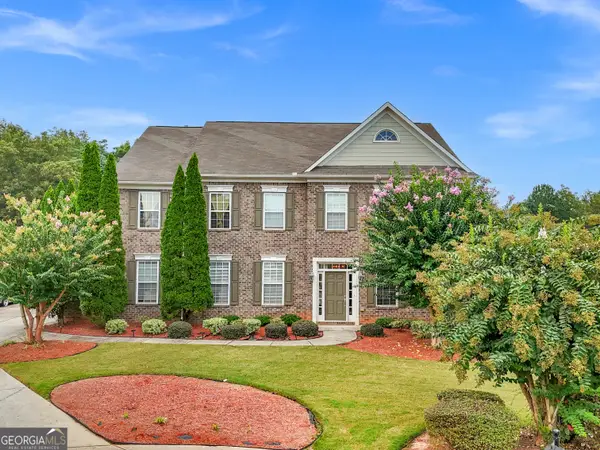 $655,900Active6 beds 4 baths4,371 sq. ft.
$655,900Active6 beds 4 baths4,371 sq. ft.142 Keswick Manor Drive, Tyrone, GA 30290
MLS# 10601027Listed by: Watkins Real Estate Associates - New
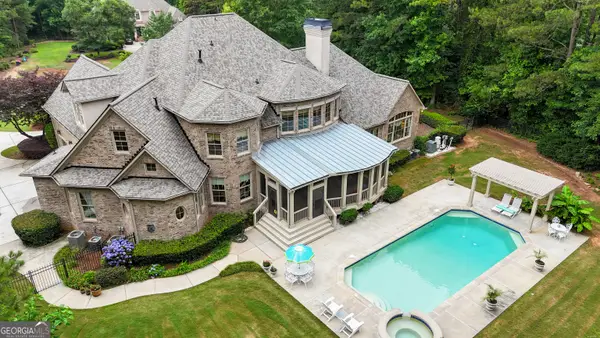 $1,395,000Active5 beds 7 baths8,632 sq. ft.
$1,395,000Active5 beds 7 baths8,632 sq. ft.310 Westbourne Drive, Tyrone, GA 30290
MLS# 10605682Listed by: Keller Williams Rlty Atl. Part - New
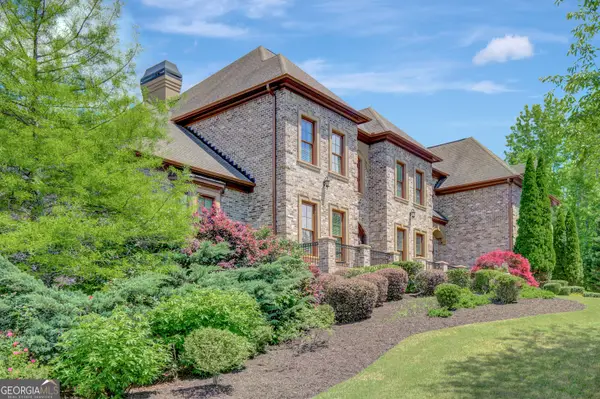 $1,275,000Active5 beds 7 baths7,208 sq. ft.
$1,275,000Active5 beds 7 baths7,208 sq. ft.105 New Castle Lane, Tyrone, GA 30290
MLS# 10606827Listed by: Enclave Realty LLC - Open Sun, 1 to 3pmNew
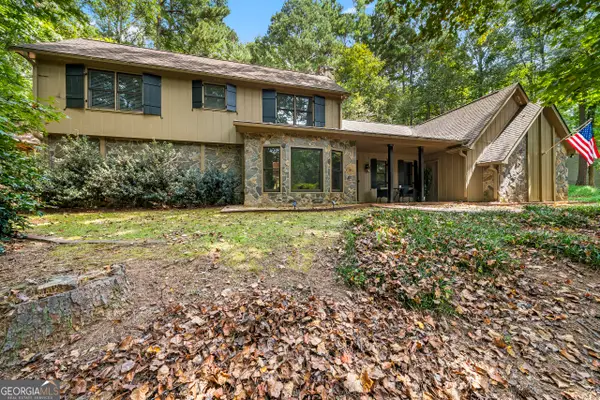 $445,000Active3 beds 3 baths2,073 sq. ft.
$445,000Active3 beds 3 baths2,073 sq. ft.100 Ashland Trail, Tyrone, GA 30290
MLS# 10607209Listed by: Ansley Real Estate | Christie's Int' - New
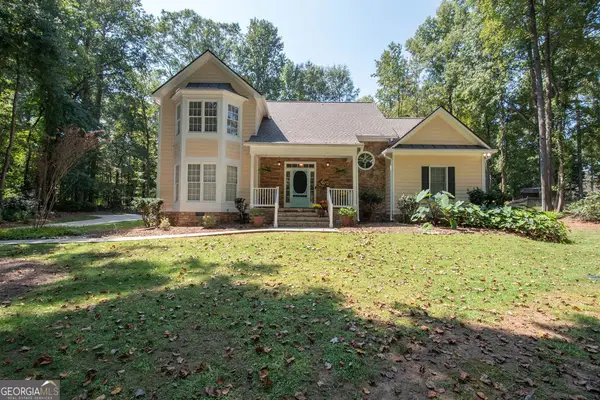 $520,000Active4 beds 3 baths2,468 sq. ft.
$520,000Active4 beds 3 baths2,468 sq. ft.170 Brennan Drive, Tyrone, GA 30290
MLS# 10608772Listed by: Attorney Real Estate Associate
