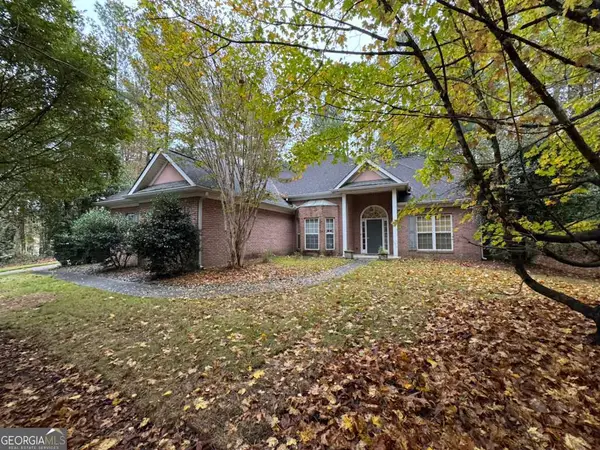219 Brunswick Drive, Tyrone, GA 30290
Local realty services provided by:Better Homes and Gardens Real Estate Metro Brokers
219 Brunswick Drive,Tyrone, GA 30290
$700,000
- 6 Beds
- 5 Baths
- 5,223 sq. ft.
- Single family
- Active
Listed by: the glennie group inc
Office: keller williams rlty atl. part
MLS#:10598725
Source:METROMLS
Price summary
- Price:$700,000
- Price per sq. ft.:$134.02
- Monthly HOA dues:$75
About this home
Welcome to 219 Brunswick Drive in the amenity-filled Southampton community. This 3-level, 6-bedroom, 5-bath home sits at the end of a quiet cul-de-sac on a spacious 1.17-acre lot. A BRAND-NEW roof (2025) adds peace of mind, while the saltwater pool creates the perfect backyard retreat for summer days. Inside, you'll find over 5,200 SQ FT of living space, starting with a TWO-STORY FOYER that flows into multiple living and gathering areas. The PRIMARY SUITE offers TWO WALK-IN CLOSETS plus a BONUS ROOM off the bath-ideal as a PRIVATE OFFICE, gym, or sitting area. The FINISHED DAYLIGHT BASEMENT extends your options with a BEDROOM, FULL BATH, and flexible living space. Residents of Southampton enjoy access to a clubhouse, pool, fitness center, playground, tennis courts, and sidewalks, all just minutes from shopping, dining, and I-85. With a combination of space, updates, and community amenities, 219 Brunswick Drive has it all.
Contact an agent
Home facts
- Year built:2005
- Listing ID #:10598725
- Updated:November 15, 2025 at 12:06 PM
Rooms and interior
- Bedrooms:6
- Total bathrooms:5
- Full bathrooms:5
- Living area:5,223 sq. ft.
Heating and cooling
- Cooling:Ceiling Fan(s), Central Air, Electric, Heat Pump
- Heating:Central, Forced Air, Heat Pump, Hot Water, Natural Gas
Structure and exterior
- Roof:Composition
- Year built:2005
- Building area:5,223 sq. ft.
- Lot area:1.17 Acres
Schools
- High school:Sandy Creek
- Middle school:Flat Rock
- Elementary school:Robert J Burch
Utilities
- Water:Public, Water Available
- Sewer:Public Sewer, Sewer Connected
Finances and disclosures
- Price:$700,000
- Price per sq. ft.:$134.02
- Tax amount:$7,672 (2024)
New listings near 219 Brunswick Drive
- New
 $4,499,000Active5 beds 8 baths5,929 sq. ft.
$4,499,000Active5 beds 8 baths5,929 sq. ft.140 Reed Way, Fayetteville, GA 30214
MLS# 10643210Listed by: Berkshire Hathaway HomeServices Georgia Properties - New
 $5,275,000Active5 beds 7 baths12,428 sq. ft.
$5,275,000Active5 beds 7 baths12,428 sq. ft.131 Lincoln Road, Tyrone, GA 30290
MLS# 10639008Listed by: Berkshire Hathaway HomeServices Georgia Properties - New
 $549,900Active3 beds 3 baths3,689 sq. ft.
$549,900Active3 beds 3 baths3,689 sq. ft.110 Calypso Court, Tyrone, GA 30290
MLS# 10638568Listed by: Southern Classic Realtors - New
 $529,900Active4 beds 3 baths3,192 sq. ft.
$529,900Active4 beds 3 baths3,192 sq. ft.365 Pendleton Trail, Tyrone, GA 30290
MLS# 10638242Listed by: Ansley Real Estate | Christie's Int' - New
 $399,000Active5.02 Acres
$399,000Active5.02 AcresLOT 3 Dogwood Trail #- 5 ACRES, Tyrone, GA 30290
MLS# 10638037Listed by: Real Broker LLC  $490,000Pending5 beds 4 baths3,321 sq. ft.
$490,000Pending5 beds 4 baths3,321 sq. ft.100 Clydesdale Court, Tyrone, GA 30290
MLS# 10636547Listed by: Keller Williams Rlty Atl. Part $375,000Active3 beds 2 baths1,813 sq. ft.
$375,000Active3 beds 2 baths1,813 sq. ft.125 Farr Lake Drive, Tyrone, GA 30290
MLS# 10634767Listed by: Sell Your Home Services LLC $600,000Active4 beds 4 baths2,740 sq. ft.
$600,000Active4 beds 4 baths2,740 sq. ft.200 Chaparral Trace, Tyrone, GA 30290
MLS# 7674079Listed by: ATTORNEY REAL ESTATE ASSOCIATES, LLC- Open Sun, 3 to 5pm
 $605,000Active4 beds 4 baths3,288 sq. ft.
$605,000Active4 beds 4 baths3,288 sq. ft.140 Devonshire Place, Tyrone, GA 30290
MLS# 10634352Listed by: Pinewood Realty Group  $239,000Active3 beds 1 baths982 sq. ft.
$239,000Active3 beds 1 baths982 sq. ft.240 Lynnwood Avenue, Tyrone, GA 30290
MLS# 10632795Listed by: Keller Williams Rlty Atl. Part
