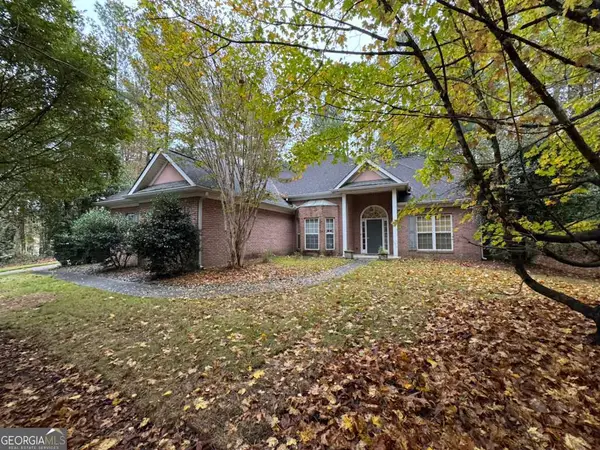142 Keswick Manor Drive, Tyrone, GA 30290
Local realty services provided by:Better Homes and Gardens Real Estate Jackson Realty
142 Keswick Manor Drive,Tyrone, GA 30290
$634,000
- 6 Beds
- 4 Baths
- 4,371 sq. ft.
- Single family
- Active
Listed by: eric blank, rob edge
Office: watkins real estate associates
MLS#:10601027
Source:METROMLS
Price summary
- Price:$634,000
- Price per sq. ft.:$145.05
- Monthly HOA dues:$83.33
About this home
Welcome home to this spacious 6-bedroom, 4-bath residence tucked away on a quiet cul-de-sac lot in Tyrone. Designed with both comfort and accessibility in mind, this home features thoughtful handicap-accessible elements throughout. Step inside to find a welcoming den and formal dining room, perfect for gatherings and everyday living. The kitchen is a true centerpiece, complete with a large island with breakfast bar, walk-in pantry, and a sunny breakfast area with bay windows that flows seamlessly into the inviting family room with a brick fireplace and built-in bookcase. The primary suite is a relaxing retreat, offering a tray ceiling, jetted soaking tub, separate shower, and walk-in closet. Upstairs, a spacious loft area provides the perfect flex space for a playroom, office, or media room. Enjoy time outdoors on the back patio, overlooking the private lot. With six bedrooms, four full baths, and versatile living spaces, this home is ideal for families of all sizes. New roof is being added on 11/4. Ask how you can receive up to $1500 credit by using one of our preferred lenders. Exclusions may apply.
Contact an agent
Home facts
- Year built:2004
- Listing ID #:10601027
- Updated:November 15, 2025 at 12:06 PM
Rooms and interior
- Bedrooms:6
- Total bathrooms:4
- Full bathrooms:4
- Living area:4,371 sq. ft.
Heating and cooling
- Cooling:Ceiling Fan(s), Central Air, Electric, Gas
- Heating:Electric, Hot Water, Natural Gas
Structure and exterior
- Roof:Tile
- Year built:2004
- Building area:4,371 sq. ft.
- Lot area:0.87 Acres
Schools
- High school:Sandy Creek
- Middle school:Flat Rock
- Elementary school:Robert J Burch
Utilities
- Water:Public, Water Available
- Sewer:Public Sewer, Sewer Connected
Finances and disclosures
- Price:$634,000
- Price per sq. ft.:$145.05
- Tax amount:$6,496 (24)
New listings near 142 Keswick Manor Drive
- New
 $4,499,000Active5 beds 8 baths5,929 sq. ft.
$4,499,000Active5 beds 8 baths5,929 sq. ft.140 Reed Way, Fayetteville, GA 30214
MLS# 10643210Listed by: Berkshire Hathaway HomeServices Georgia Properties - New
 $5,275,000Active5 beds 7 baths12,428 sq. ft.
$5,275,000Active5 beds 7 baths12,428 sq. ft.131 Lincoln Road, Tyrone, GA 30290
MLS# 10639008Listed by: Berkshire Hathaway HomeServices Georgia Properties - New
 $549,900Active3 beds 3 baths3,689 sq. ft.
$549,900Active3 beds 3 baths3,689 sq. ft.110 Calypso Court, Tyrone, GA 30290
MLS# 10638568Listed by: Southern Classic Realtors - New
 $529,900Active4 beds 3 baths3,192 sq. ft.
$529,900Active4 beds 3 baths3,192 sq. ft.365 Pendleton Trail, Tyrone, GA 30290
MLS# 10638242Listed by: Ansley Real Estate | Christie's Int' - New
 $399,000Active5.02 Acres
$399,000Active5.02 AcresLOT 3 Dogwood Trail #- 5 ACRES, Tyrone, GA 30290
MLS# 10638037Listed by: Real Broker LLC  $490,000Pending5 beds 4 baths3,321 sq. ft.
$490,000Pending5 beds 4 baths3,321 sq. ft.100 Clydesdale Court, Tyrone, GA 30290
MLS# 10636547Listed by: Keller Williams Rlty Atl. Part $375,000Active3 beds 2 baths1,813 sq. ft.
$375,000Active3 beds 2 baths1,813 sq. ft.125 Farr Lake Drive, Tyrone, GA 30290
MLS# 10634767Listed by: Sell Your Home Services LLC $600,000Active4 beds 4 baths2,740 sq. ft.
$600,000Active4 beds 4 baths2,740 sq. ft.200 Chaparral Trace, Tyrone, GA 30290
MLS# 7674079Listed by: ATTORNEY REAL ESTATE ASSOCIATES, LLC- Open Sun, 3 to 5pm
 $605,000Active4 beds 4 baths3,288 sq. ft.
$605,000Active4 beds 4 baths3,288 sq. ft.140 Devonshire Place, Tyrone, GA 30290
MLS# 10634352Listed by: Pinewood Realty Group  $239,000Active3 beds 1 baths982 sq. ft.
$239,000Active3 beds 1 baths982 sq. ft.240 Lynnwood Avenue, Tyrone, GA 30290
MLS# 10632795Listed by: Keller Williams Rlty Atl. Part
