1006 5th Avenue Nw, Altoona, IA 50009
Local realty services provided by:Better Homes and Gardens Real Estate Innovations
Listed by:mike counts
Office:re/max revolution
MLS#:723527
Source:IA_DMAAR
Price summary
- Price:$320,000
- Price per sq. ft.:$174.77
About this home
Welcome to this spacious 2-story home in Altoona offering over 2,300 finished square feet of living space! The main level features an open layout with an oak kitchen, breakfast bar, and large dining area with sliders leading to a fully fenced backyard, complete with deck, open patio, and storage shed. Upstairs you'll find four bedrooms, including a primary suite with private bath and walk-in closet, plus the convenience of second-floor laundry. The finished lower level includes a large family room with egress window, perfect for entertaining, a playroom, or home office. Key updates include a new roof in 2021, HVAC system replaced in December 2023, and a new water heater in April 2025. Additional highlights include a 2-car attached garage with extra 3rd-stall parking pad and a great location near schools, parks, shopping, and interstate access. A fantastic opportunity with space, function, and peace of mind! There is currently a VA mortgage, check with your lender about the possibility of assuming this lower interest rate mortgage.
Contact an agent
Home facts
- Year built:2006
- Listing ID #:723527
- Added:54 day(s) ago
- Updated:September 16, 2025 at 03:40 PM
Rooms and interior
- Bedrooms:4
- Total bathrooms:3
- Full bathrooms:2
- Half bathrooms:1
- Living area:1,831 sq. ft.
Heating and cooling
- Cooling:Central Air
- Heating:Forced Air, Gas, Natural Gas
Structure and exterior
- Roof:Asphalt, Shingle
- Year built:2006
- Building area:1,831 sq. ft.
- Lot area:0.25 Acres
Utilities
- Water:Public
- Sewer:Public Sewer
Finances and disclosures
- Price:$320,000
- Price per sq. ft.:$174.77
- Tax amount:$5,206
New listings near 1006 5th Avenue Nw
- New
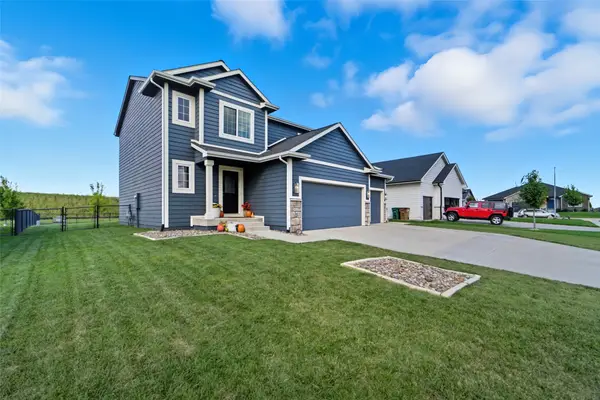 $425,000Active5 beds 4 baths1,795 sq. ft.
$425,000Active5 beds 4 baths1,795 sq. ft.317 31st Street Se, Altoona, IA 50009
MLS# 726722Listed by: RE/MAX RESULTS - New
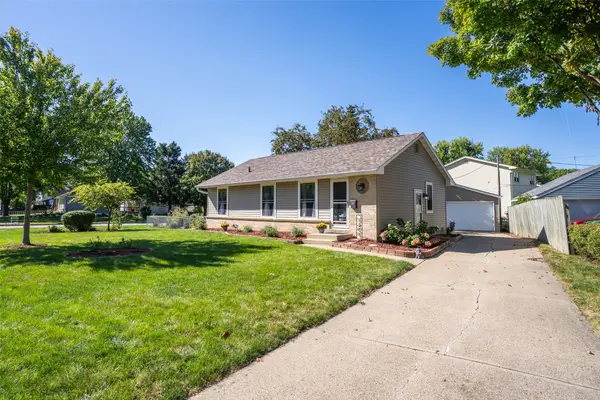 $255,000Active3 beds 1 baths960 sq. ft.
$255,000Active3 beds 1 baths960 sq. ft.1206 3rd Avenue Se, Altoona, IA 50009
MLS# 726999Listed by: PENNIE CARROLL & ASSOCIATES - New
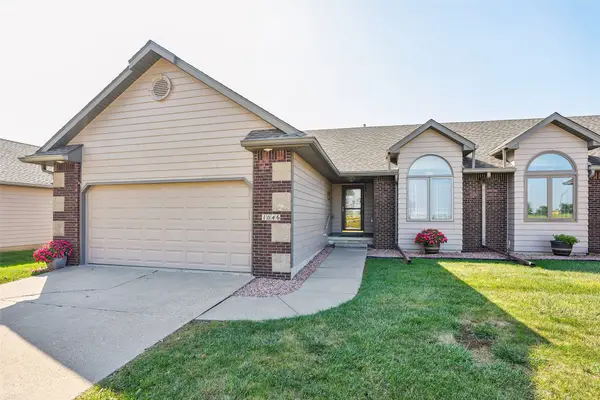 $325,000Active3 beds 3 baths1,488 sq. ft.
$325,000Active3 beds 3 baths1,488 sq. ft.1046 8th Street Se, Altoona, IA 50009
MLS# 726817Listed by: RE/MAX PRECISION - New
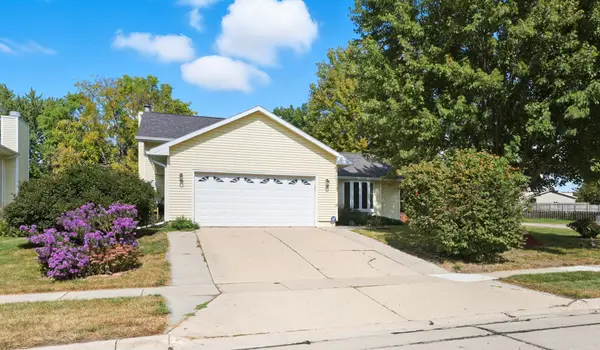 $299,000Active5 beds 3 baths1,201 sq. ft.
$299,000Active5 beds 3 baths1,201 sq. ft.1901 5th Street Sw, Altoona, IA 50009
MLS# 726852Listed by: RE/MAX CONCEPTS - New
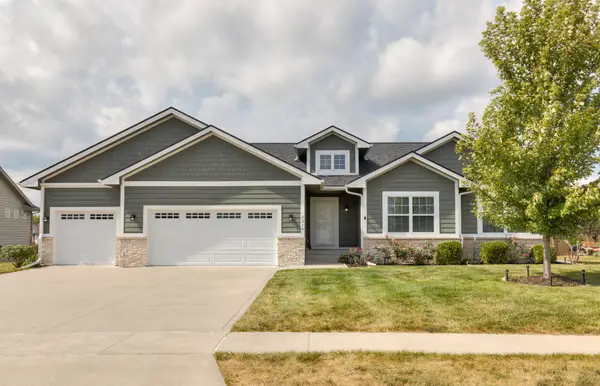 $435,000Active4 beds 3 baths1,600 sq. ft.
$435,000Active4 beds 3 baths1,600 sq. ft.2318 6th Avenue Sw, Altoona, IA 50009
MLS# 726673Listed by: ELLEN FITZPATRICK REAL ESTATE - New
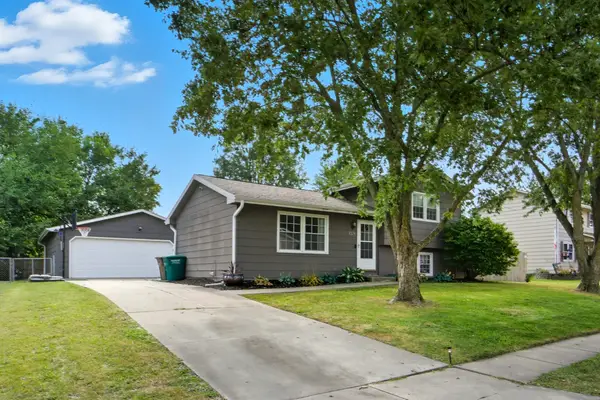 $254,900Active3 beds 2 baths880 sq. ft.
$254,900Active3 beds 2 baths880 sq. ft.1028 7th Street Nw, Altoona, IA 50009
MLS# 726718Listed by: RE/MAX RESULTS - New
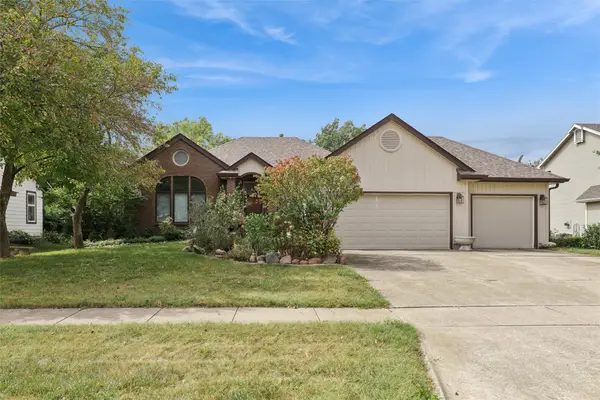 $339,900Active3 beds 2 baths1,674 sq. ft.
$339,900Active3 beds 2 baths1,674 sq. ft.548 6th Street Nw, Altoona, IA 50009
MLS# 726700Listed by: RE/MAX CONCEPTS - Open Sun, 1 to 3pmNew
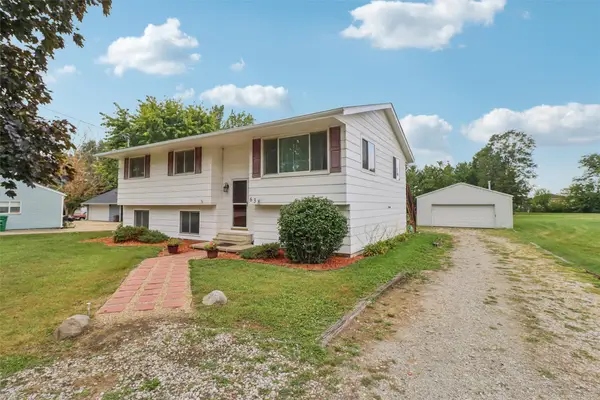 $325,000Active4 beds 2 baths1,197 sq. ft.
$325,000Active4 beds 2 baths1,197 sq. ft.638 31st Avenue Sw, Altoona, IA 50009
MLS# 726532Listed by: LPT REALTY, LLC - New
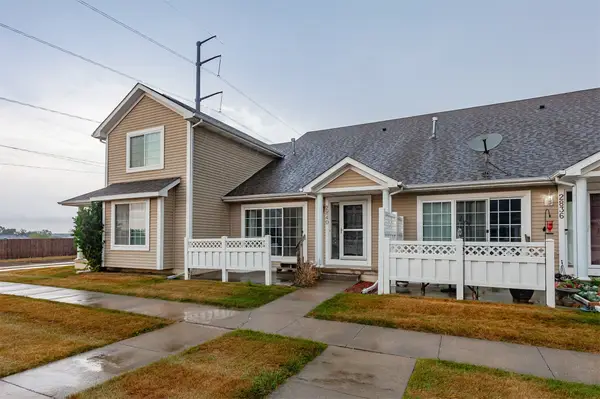 $235,000Active2 beds 3 baths1,166 sq. ft.
$235,000Active2 beds 3 baths1,166 sq. ft.2840 Ashland Court, Altoona, IA 50009
MLS# 726494Listed by: RE/MAX CONCEPTS - Open Sun, 2:30 to 4pmNew
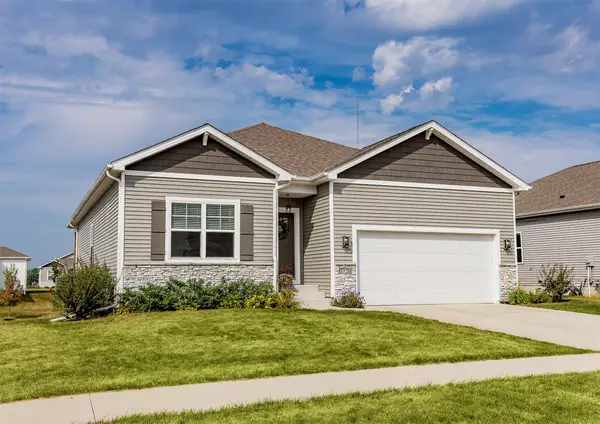 $359,900Active4 beds 2 baths1,771 sq. ft.
$359,900Active4 beds 2 baths1,771 sq. ft.2720 13th Avenue Se, Altoona, IA 50009
MLS# 726238Listed by: KELLER WILLIAMS REALTY GDM
