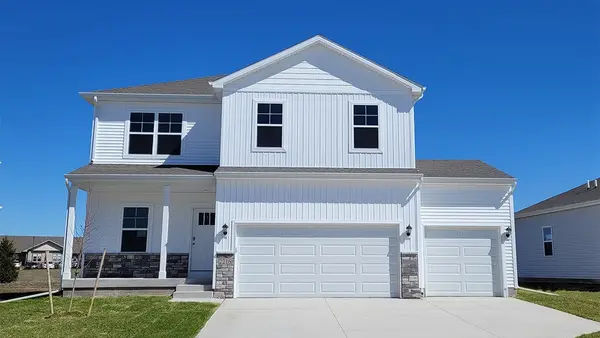1028 2nd Street Ne, Altoona, IA 50009
Local realty services provided by:Better Homes and Gardens Real Estate Innovations
1028 2nd Street Ne,Altoona, IA 50009
$499,900
- 4 Beds
- 3 Baths
- 1,613 sq. ft.
- Single family
- Pending
Listed by: allison johnson, david schabold
Office: lpt realty, llc.
MLS#:703773
Source:IA_DMAAR
Price summary
- Price:$499,900
- Price per sq. ft.:$309.92
- Monthly HOA dues:$12.5
About this home
Indulge in the charm and comfort of the new and improved Narhap plan by Happe Homes, a stunning ranch-style residence with a thoughtfully designed split bedroom layout. The kitchen features an 8' island, custom wood trimmed hood vent, HUGE hidden pantry and is open to the oversize family room bursting with natural light. Step out from your dinette space to enjoy the covered deck with pond views! The finished walk-out lower level features a family room with wet bar, 4th bedroom and 3/4ths bath. Don't miss the extra depth in the garage! This home is a testament to the quality craftsmanship that Happe Homes proudly presents. The Happe Home standards bring unbeatable value, featuring 2x6 construction, passive radon systems, 9 ft main level ceilings, an executive trim package, and so much more! This residence exemplifies the commitment to excellence in construction and energy efficiency. Take advantage of the free moving program offered by Happe Homes, ensuring a seamless transition to your new home without the hassle of moving your belongings. Each Happe Home is a unique masterpiece, and the Narhap plan is no exception. Schedule your tour and experience firsthand the distinctive features and exceptional craftsmanship that set Happe Homes apart!
Contact an agent
Home facts
- Year built:2024
- Listing ID #:703773
- Added:424 day(s) ago
- Updated:November 11, 2025 at 08:51 AM
Rooms and interior
- Bedrooms:4
- Total bathrooms:3
- Full bathrooms:1
- Living area:1,613 sq. ft.
Heating and cooling
- Cooling:Central Air
- Heating:Forced Air, Gas, Natural Gas
Structure and exterior
- Roof:Asphalt, Shingle
- Year built:2024
- Building area:1,613 sq. ft.
- Lot area:0.22 Acres
Utilities
- Water:Public
- Sewer:Public Sewer
Finances and disclosures
- Price:$499,900
- Price per sq. ft.:$309.92
- Tax amount:$6
New listings near 1028 2nd Street Ne
- New
 $500,000Active4 beds 3 baths1,486 sq. ft.
$500,000Active4 beds 3 baths1,486 sq. ft.2603 10th Avenue Se, Altoona, IA 50009
MLS# 730092Listed by: REAL BROKER, LLC - New
 $354,990Active4 beds 3 baths2,053 sq. ft.
$354,990Active4 beds 3 baths2,053 sq. ft.1006 34th Street Se, Altoona, IA 50009
MLS# 730015Listed by: DRH REALTY OF IOWA, LLC - New
 $378,990Active4 beds 3 baths1,498 sq. ft.
$378,990Active4 beds 3 baths1,498 sq. ft.1000 34th Street Se, Altoona, IA 50009
MLS# 730017Listed by: DRH REALTY OF IOWA, LLC - New
 $385,990Active4 beds 3 baths1,498 sq. ft.
$385,990Active4 beds 3 baths1,498 sq. ft.1003 34th Street Se, Altoona, IA 50009
MLS# 730018Listed by: DRH REALTY OF IOWA, LLC - New
 $354,990Active3 beds 2 baths1,498 sq. ft.
$354,990Active3 beds 2 baths1,498 sq. ft.1004 33rd Street Se, Altoona, IA 50009
MLS# 730020Listed by: DRH REALTY OF IOWA, LLC - New
 $400,990Active5 beds 4 baths2,053 sq. ft.
$400,990Active5 beds 4 baths2,053 sq. ft.1001 33rd Street Se, Altoona, IA 50009
MLS# 730009Listed by: DRH REALTY OF IOWA, LLC - New
 $270,000Active3 beds 2 baths1,090 sq. ft.
$270,000Active3 beds 2 baths1,090 sq. ft.210 12th Avenue Nw, Altoona, IA 50009
MLS# 729979Listed by: REALTY ONE GROUP IMPACT - New
 $260,000Active4 beds 3 baths1,600 sq. ft.
$260,000Active4 beds 3 baths1,600 sq. ft.301 13th Avenue Nw, Altoona, IA 50009
MLS# 729885Listed by: RE/MAX CONCEPTS - New
 $499,900Active5 beds 4 baths2,686 sq. ft.
$499,900Active5 beds 4 baths2,686 sq. ft.143 10th Avenue Ne, Altoona, IA 50009
MLS# 729959Listed by: RE/MAX PRECISION - New
 $364,990Active4 beds 3 baths2,053 sq. ft.
$364,990Active4 beds 3 baths2,053 sq. ft.3218 12th Avenue Sw, Altoona, IA 50009
MLS# 729926Listed by: DRH REALTY OF IOWA, LLC
