1033 2nd Street Ne, Altoona, IA 50009
Local realty services provided by:Better Homes and Gardens Real Estate Innovations
1033 2nd Street Ne,Altoona, IA 50009
$469,900
- 3 Beds
- 2 Baths
- 1,648 sq. ft.
- Single family
- Pending
Listed by:allison johnson
Office:lpt realty, llc.
MLS#:718443
Source:IA_DMAAR
Price summary
- Price:$469,900
- Price per sq. ft.:$285.13
- Monthly HOA dues:$12.5
About this home
Welcome to the new and improved Happe Homes Callista plan located in Edgewood Trail in Altoona! This thoughtfully designed home is loaded with features that include a gourmet kitchen featuring a 9' center island, gas range with custom wood hood vent, quartz counters, tile backsplash, oversized pantry and hard surface flooring that flows through your main living areas. The family room includes a box ceiling, beautiful fireplace and oversized windows. The dinette space leads out to the 15'x12' deck backing to trees for a beautiful outdoor living space. The primary suite has a box ceiling and leads into the bath that includes a double vanity, tile shower, enclosed toilet area and nice sized closed with convenient access to the main level laundry room. The unfinished lower level is laid out nicely for a large family room with a walk-up wet bar, possible 4th and 5th bedroom and additional bath. Happe Homes includes more with 2x6 construction, executive trim package, cabinet hardware and soft close doors and drawers throughout the home, free moving incentive, and MORE! All information obtained from seller and public records.
Contact an agent
Home facts
- Year built:2025
- Listing ID #:718443
- Added:109 day(s) ago
- Updated:September 12, 2025 at 03:40 PM
Rooms and interior
- Bedrooms:3
- Total bathrooms:2
- Full bathrooms:1
- Living area:1,648 sq. ft.
Heating and cooling
- Cooling:Central Air
- Heating:Forced Air, Gas, Natural Gas
Structure and exterior
- Roof:Asphalt, Shingle
- Year built:2025
- Building area:1,648 sq. ft.
- Lot area:0.23 Acres
Utilities
- Water:Public
- Sewer:Public Sewer
Finances and disclosures
- Price:$469,900
- Price per sq. ft.:$285.13
- Tax amount:$6
New listings near 1033 2nd Street Ne
- New
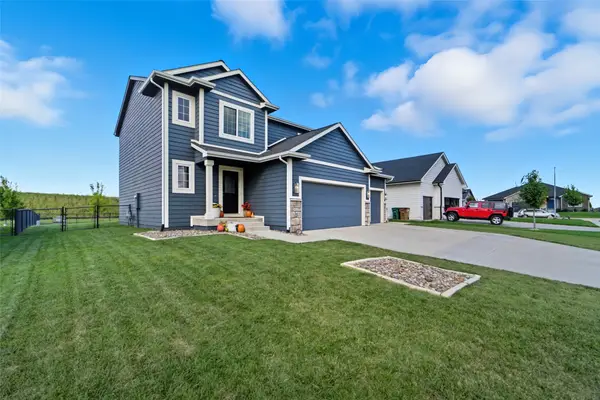 $425,000Active5 beds 4 baths1,795 sq. ft.
$425,000Active5 beds 4 baths1,795 sq. ft.317 31st Street Se, Altoona, IA 50009
MLS# 726722Listed by: RE/MAX RESULTS - New
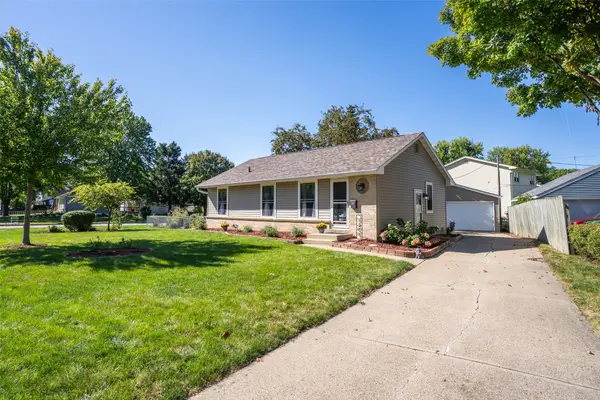 $255,000Active3 beds 1 baths960 sq. ft.
$255,000Active3 beds 1 baths960 sq. ft.1206 3rd Avenue Se, Altoona, IA 50009
MLS# 726999Listed by: PENNIE CARROLL & ASSOCIATES - New
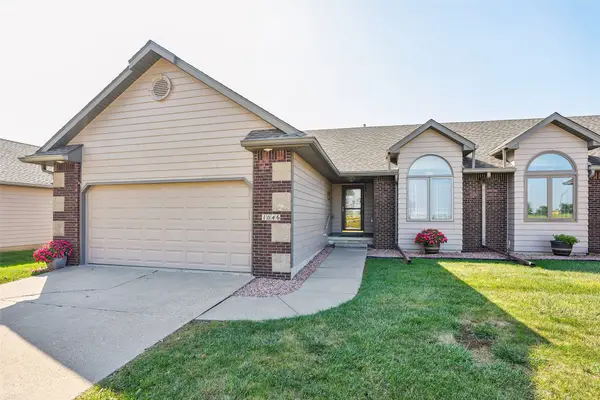 $325,000Active3 beds 3 baths1,488 sq. ft.
$325,000Active3 beds 3 baths1,488 sq. ft.1046 8th Street Se, Altoona, IA 50009
MLS# 726817Listed by: RE/MAX PRECISION - New
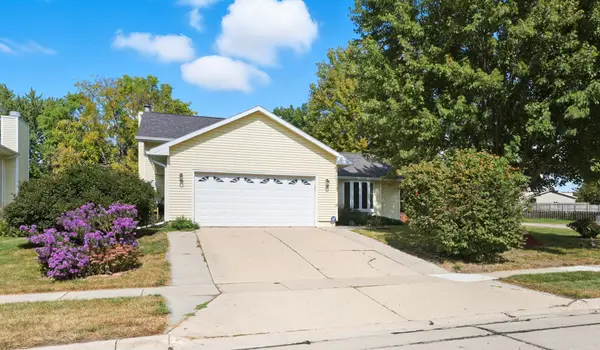 $299,000Active5 beds 3 baths1,201 sq. ft.
$299,000Active5 beds 3 baths1,201 sq. ft.1901 5th Street Sw, Altoona, IA 50009
MLS# 726852Listed by: RE/MAX CONCEPTS - New
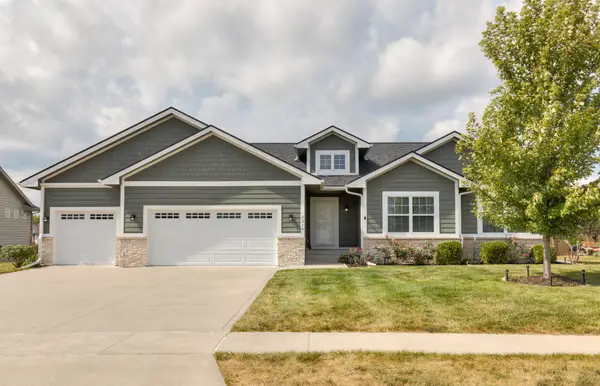 $435,000Active4 beds 3 baths1,600 sq. ft.
$435,000Active4 beds 3 baths1,600 sq. ft.2318 6th Avenue Sw, Altoona, IA 50009
MLS# 726673Listed by: ELLEN FITZPATRICK REAL ESTATE - New
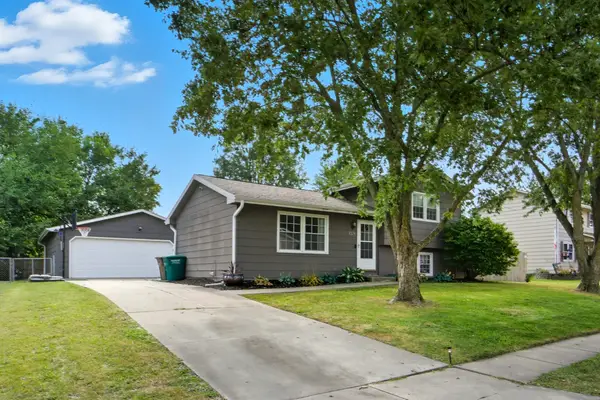 $254,900Active3 beds 2 baths880 sq. ft.
$254,900Active3 beds 2 baths880 sq. ft.1028 7th Street Nw, Altoona, IA 50009
MLS# 726718Listed by: RE/MAX RESULTS - New
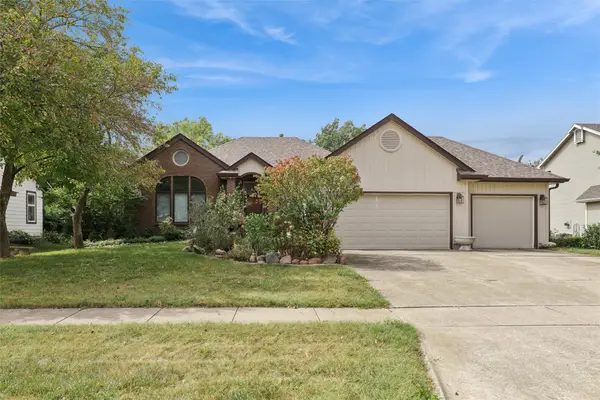 $339,900Active3 beds 2 baths1,674 sq. ft.
$339,900Active3 beds 2 baths1,674 sq. ft.548 6th Street Nw, Altoona, IA 50009
MLS# 726700Listed by: RE/MAX CONCEPTS - Open Sun, 1 to 3pmNew
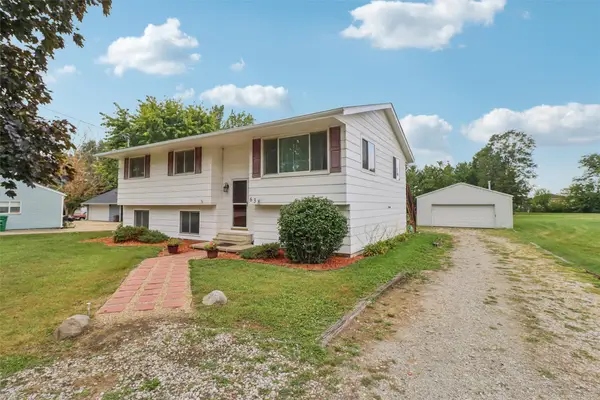 $325,000Active4 beds 2 baths1,197 sq. ft.
$325,000Active4 beds 2 baths1,197 sq. ft.638 31st Avenue Sw, Altoona, IA 50009
MLS# 726532Listed by: LPT REALTY, LLC - New
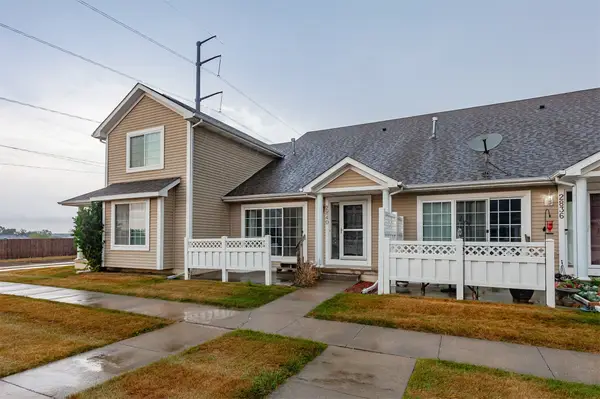 $235,000Active2 beds 3 baths1,166 sq. ft.
$235,000Active2 beds 3 baths1,166 sq. ft.2840 Ashland Court, Altoona, IA 50009
MLS# 726494Listed by: RE/MAX CONCEPTS - Open Sun, 2:30 to 4pmNew
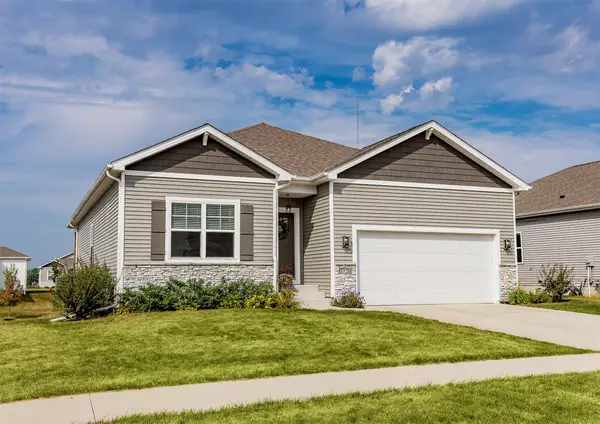 $359,900Active4 beds 2 baths1,771 sq. ft.
$359,900Active4 beds 2 baths1,771 sq. ft.2720 13th Avenue Se, Altoona, IA 50009
MLS# 726238Listed by: KELLER WILLIAMS REALTY GDM
