110 10th Avenue Nw, Altoona, IA 50009
Local realty services provided by:Better Homes and Gardens Real Estate Innovations
110 10th Avenue Nw,Altoona, IA 50009
$329,899
- 5 Beds
- 3 Baths
- 2,058 sq. ft.
- Single family
- Pending
Listed by:justin greenfield
Office:re/max precision
MLS#:722731
Source:IA_DMAAR
Price summary
- Price:$329,899
- Price per sq. ft.:$160.3
About this home
This beautifully maintained two-story home offers flexible living with a rare second master suite on the main level, complete with a private en-suite bathroom, perfect for guests, multigenerational living, or added convenience. Upstairs, you'll find three generously sized bedrooms, offering plenty of space for family or home office needs. The heart of the home features updated wood flooring and stylish granite countertops that add warmth and elegance to the kitchen and living areas. Step outside to a private outdoor patio oasis, ideal for relaxing, entertaining, or enjoying quiet evenings under the stars. An oversized two-car garage provides ample room for vehicles and storage, and the additional garden shed is perfect for tools or hobby gear. Don't miss this well-appointed, move-in ready home with thoughtful updates and flexible living spaces in a desirable neighborhood! All information obtained from seller and public records.
Contact an agent
Home facts
- Year built:1979
- Listing ID #:722731
- Added:66 day(s) ago
- Updated:September 11, 2025 at 07:27 AM
Rooms and interior
- Bedrooms:5
- Total bathrooms:3
- Full bathrooms:2
- Half bathrooms:1
- Living area:2,058 sq. ft.
Heating and cooling
- Cooling:Central Air
- Heating:Electric, Forced Air
Structure and exterior
- Roof:Asphalt, Shingle
- Year built:1979
- Building area:2,058 sq. ft.
- Lot area:0.25 Acres
Utilities
- Water:Public
- Sewer:Public Sewer
Finances and disclosures
- Price:$329,899
- Price per sq. ft.:$160.3
- Tax amount:$5,183
New listings near 110 10th Avenue Nw
- New
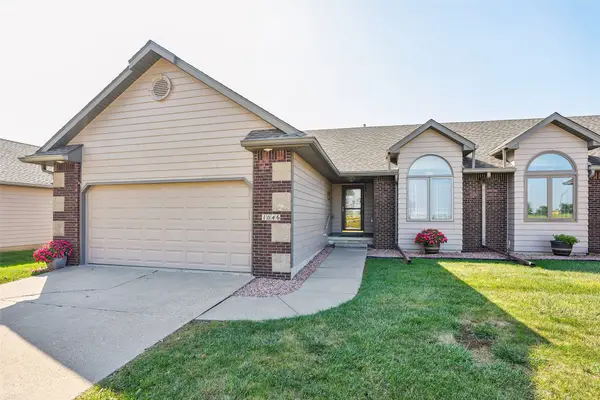 $325,000Active3 beds 3 baths1,488 sq. ft.
$325,000Active3 beds 3 baths1,488 sq. ft.1046 8th Street Se, Altoona, IA 50009
MLS# 726817Listed by: RE/MAX PRECISION - New
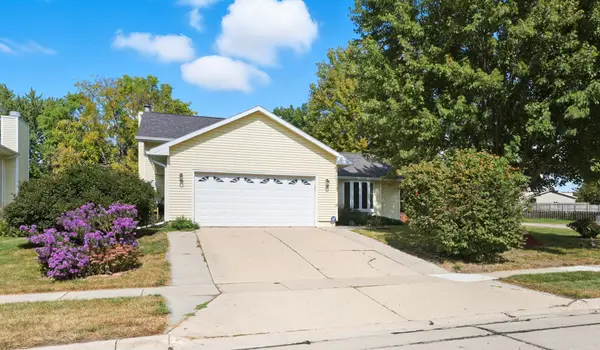 $299,000Active5 beds 3 baths1,201 sq. ft.
$299,000Active5 beds 3 baths1,201 sq. ft.1901 5th Street Sw, Altoona, IA 50009
MLS# 726852Listed by: RE/MAX CONCEPTS - New
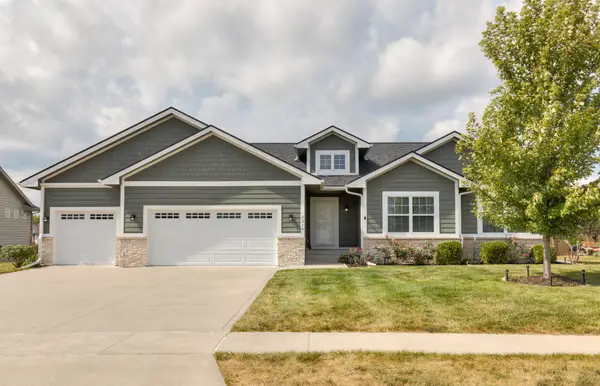 $435,000Active4 beds 3 baths1,600 sq. ft.
$435,000Active4 beds 3 baths1,600 sq. ft.2318 6th Avenue Sw, Altoona, IA 50009
MLS# 726673Listed by: ELLEN FITZPATRICK REAL ESTATE - New
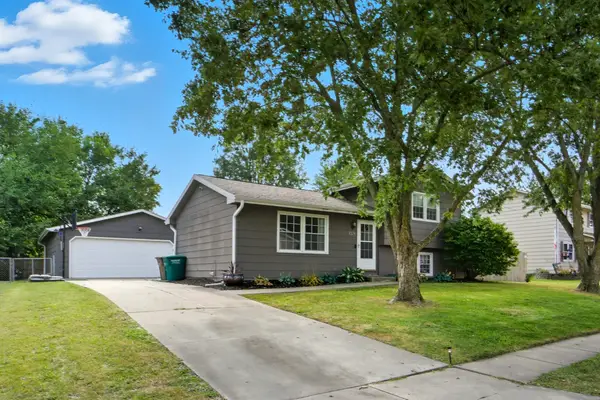 $254,900Active3 beds 2 baths880 sq. ft.
$254,900Active3 beds 2 baths880 sq. ft.1028 7th Street Nw, Altoona, IA 50009
MLS# 726718Listed by: RE/MAX RESULTS - New
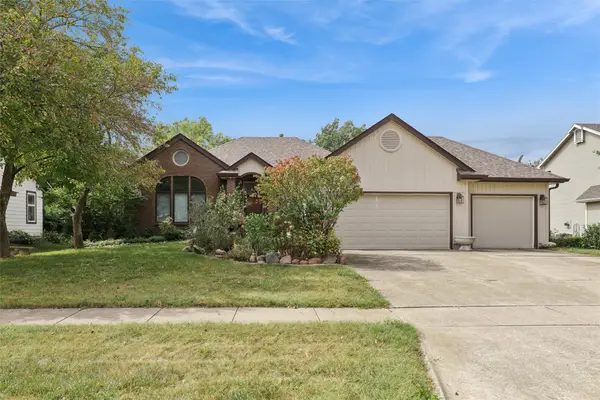 $339,900Active3 beds 2 baths1,674 sq. ft.
$339,900Active3 beds 2 baths1,674 sq. ft.548 6th Street Nw, Altoona, IA 50009
MLS# 726700Listed by: RE/MAX CONCEPTS - Open Sun, 1 to 3pmNew
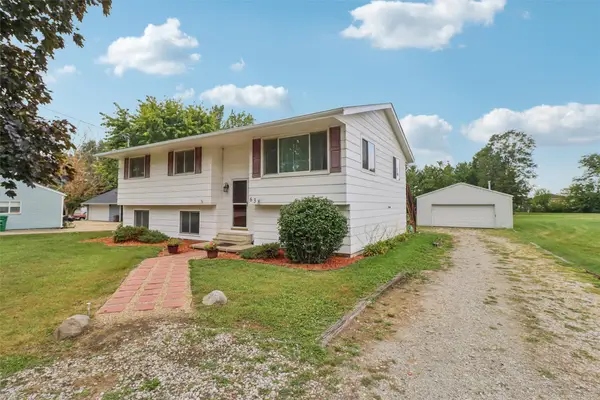 $325,000Active4 beds 2 baths1,197 sq. ft.
$325,000Active4 beds 2 baths1,197 sq. ft.638 31st Avenue Sw, Altoona, IA 50009
MLS# 726532Listed by: LPT REALTY, LLC - New
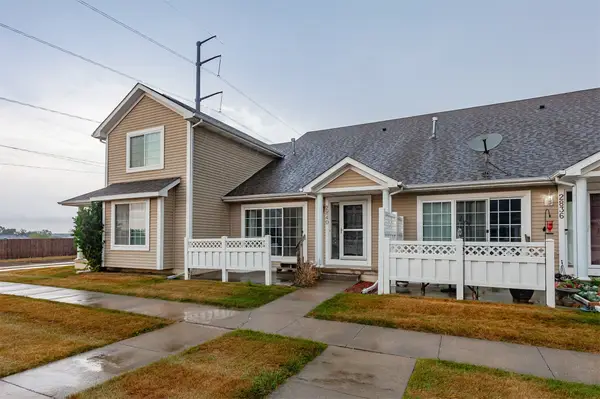 $235,000Active2 beds 3 baths1,166 sq. ft.
$235,000Active2 beds 3 baths1,166 sq. ft.2840 Ashland Court, Altoona, IA 50009
MLS# 726494Listed by: RE/MAX CONCEPTS - New
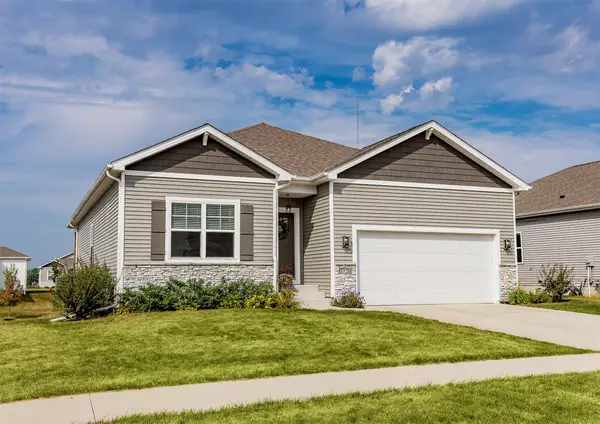 $359,900Active4 beds 2 baths1,771 sq. ft.
$359,900Active4 beds 2 baths1,771 sq. ft.2720 13th Avenue Se, Altoona, IA 50009
MLS# 726238Listed by: KELLER WILLIAMS REALTY GDM - New
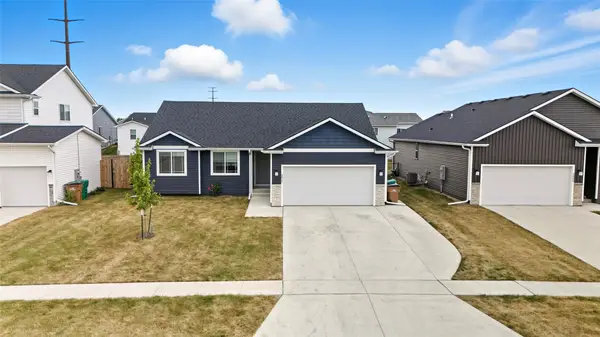 $370,000Active3 beds 2 baths1,413 sq. ft.
$370,000Active3 beds 2 baths1,413 sq. ft.2817 21st Street Sw, Altoona, IA 50009
MLS# 726293Listed by: REAL BROKER, LLC 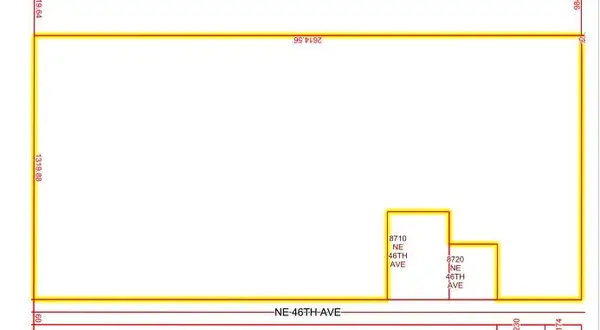 $5,335,275Active71.14 Acres
$5,335,275Active71.14 Acres0000 8 Se (aka46 Ave) & 88 Street Ne, Altoona, IA 50009
MLS# 726217Listed by: DEVELOPERS REALTY GROUP LLC
