143 10th Avenue Ne, Altoona, IA 50009
Local realty services provided by:Better Homes and Gardens Real Estate Innovations
143 10th Avenue Ne,Altoona, IA 50009
$499,900
- 5 Beds
- 4 Baths
- 2,628 sq. ft.
- Single family
- Active
Upcoming open houses
- Fri, Sep 2603:00 pm - 06:00 pm
Listed by:tracy jagim
Office:exp realty, llc.
MLS#:712972
Source:IA_DMAAR
Price summary
- Price:$499,900
- Price per sq. ft.:$190.22
- Monthly HOA dues:$16.67
About this home
*HOME COMPLETE* Introducing the **ARIA** floor plan by Destiny Homes, in Edgewood Trail. This stunning 5-bedroom home spans over 2,600 square feet, blending quality craftsmanship with functional design. Upon entering, you’ll find a versatile bonus room, perfect for a study, office, or guest suite, complete with private bath access. The expansive great room features luxury vinyl plank (LVP) flooring, large windows for ample natural light, and a modern fireplace, creating a welcoming atmosphere throughout the main floor. The gourmet kitchen is equipped with Legacy soft-close cabinets, sleek quartz countertops, a tiled backsplash, and stainless steel appliances, gas stove with vented hood, while the family-sized dining area opens to a spacious backyard via sliding doors. Additional main-floor amenities include a convenient drop zone, a walk-in pantry, and a coat closet at the back garage entry. Upstairs, the primary suite offers a true retreat, complete with an oversized walk-in closet, dual vanities and walk-in tiled shower. The second floor also features three additional bedrooms, a Jack n Jill bath, a private full bath, and a laundry room, ensuring plenty of space and convenience for the whole family.
With Vinyl Siding and stone exterior, an Energy Star rating, and a 2-year extended Builder Warranty, the Aria perfectly balances elegance, efficiency, and peace of mind. Plus, ask about $2,000 in closing cost assistance through our preferred lender.
Contact an agent
Home facts
- Year built:2025
- Listing ID #:712972
- Added:203 day(s) ago
- Updated:September 22, 2025 at 03:04 PM
Rooms and interior
- Bedrooms:5
- Total bathrooms:4
- Full bathrooms:3
- Living area:2,628 sq. ft.
Heating and cooling
- Cooling:Central Air
- Heating:Forced Air, Gas, Natural Gas
Structure and exterior
- Roof:Asphalt, Shingle
- Year built:2025
- Building area:2,628 sq. ft.
Utilities
- Water:Public
- Sewer:Public Sewer
Finances and disclosures
- Price:$499,900
- Price per sq. ft.:$190.22
New listings near 143 10th Avenue Ne
- New
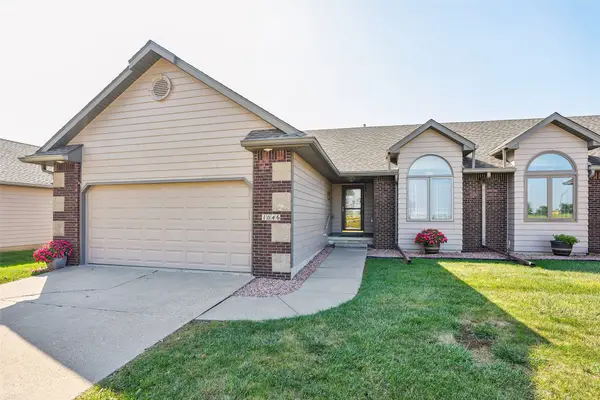 $325,000Active3 beds 3 baths1,488 sq. ft.
$325,000Active3 beds 3 baths1,488 sq. ft.1046 8th Street Se, Altoona, IA 50009
MLS# 726817Listed by: RE/MAX PRECISION - New
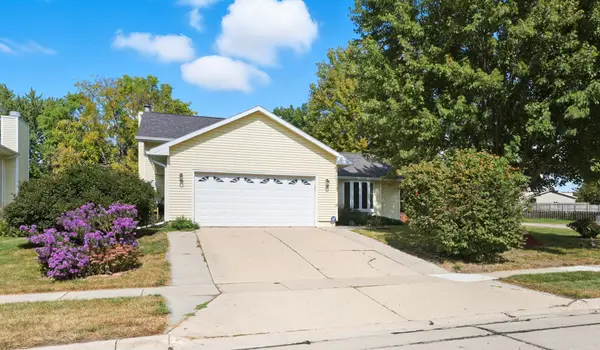 $299,000Active5 beds 3 baths1,201 sq. ft.
$299,000Active5 beds 3 baths1,201 sq. ft.1901 5th Street Sw, Altoona, IA 50009
MLS# 726852Listed by: RE/MAX CONCEPTS - New
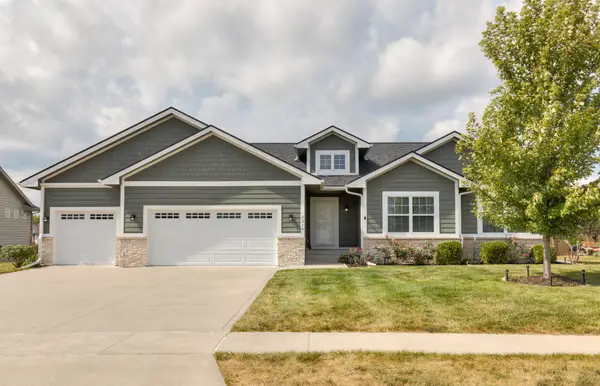 $435,000Active4 beds 3 baths1,600 sq. ft.
$435,000Active4 beds 3 baths1,600 sq. ft.2318 6th Avenue Sw, Altoona, IA 50009
MLS# 726673Listed by: ELLEN FITZPATRICK REAL ESTATE - New
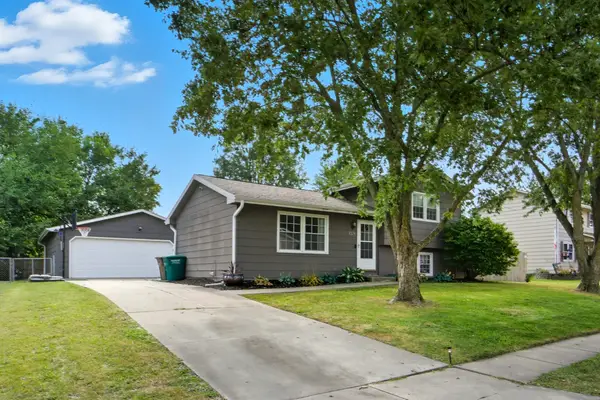 $254,900Active3 beds 2 baths880 sq. ft.
$254,900Active3 beds 2 baths880 sq. ft.1028 7th Street Nw, Altoona, IA 50009
MLS# 726718Listed by: RE/MAX RESULTS - New
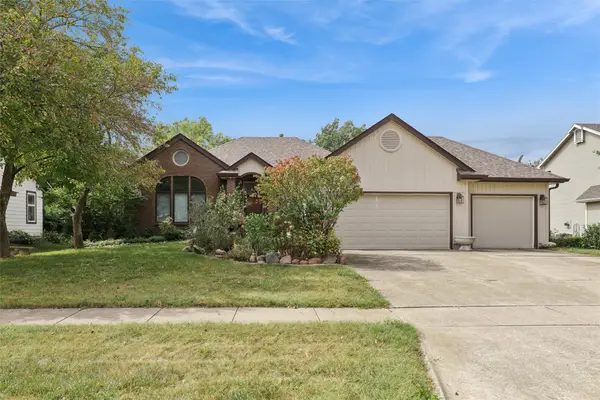 $339,900Active3 beds 2 baths1,674 sq. ft.
$339,900Active3 beds 2 baths1,674 sq. ft.548 6th Street Nw, Altoona, IA 50009
MLS# 726700Listed by: RE/MAX CONCEPTS - Open Sun, 1 to 3pmNew
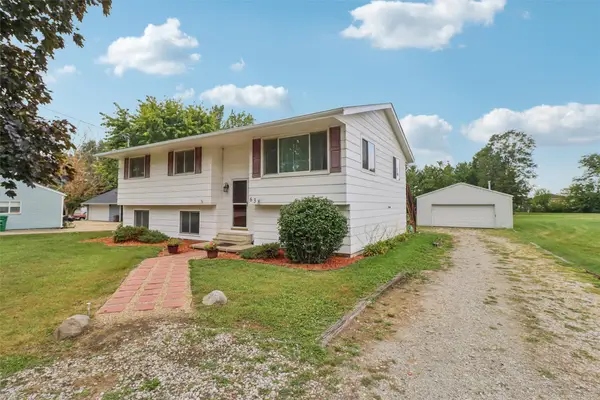 $325,000Active4 beds 2 baths1,197 sq. ft.
$325,000Active4 beds 2 baths1,197 sq. ft.638 31st Avenue Sw, Altoona, IA 50009
MLS# 726532Listed by: LPT REALTY, LLC - New
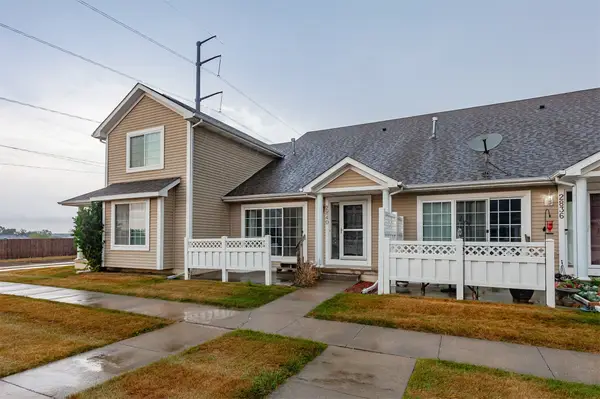 $235,000Active2 beds 3 baths1,166 sq. ft.
$235,000Active2 beds 3 baths1,166 sq. ft.2840 Ashland Court, Altoona, IA 50009
MLS# 726494Listed by: RE/MAX CONCEPTS - New
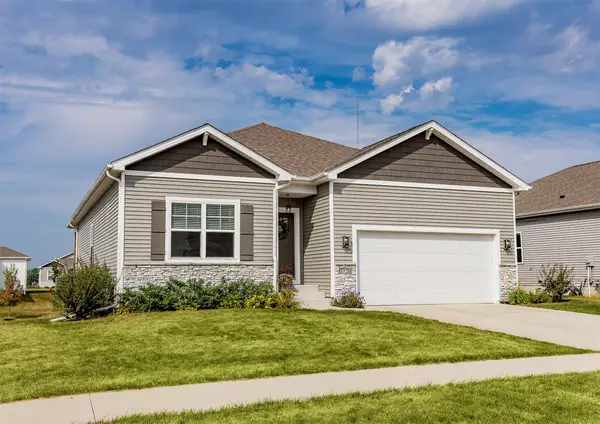 $359,900Active4 beds 2 baths1,771 sq. ft.
$359,900Active4 beds 2 baths1,771 sq. ft.2720 13th Avenue Se, Altoona, IA 50009
MLS# 726238Listed by: KELLER WILLIAMS REALTY GDM - New
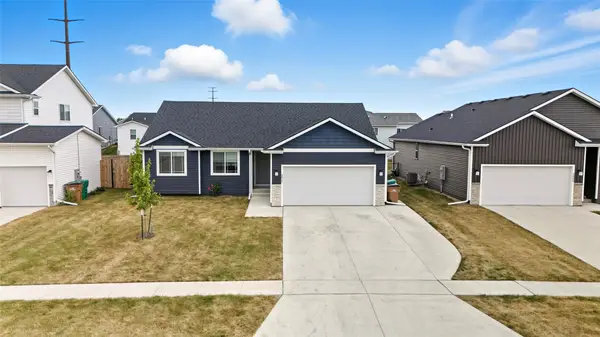 $370,000Active3 beds 2 baths1,413 sq. ft.
$370,000Active3 beds 2 baths1,413 sq. ft.2817 21st Street Sw, Altoona, IA 50009
MLS# 726293Listed by: REAL BROKER, LLC 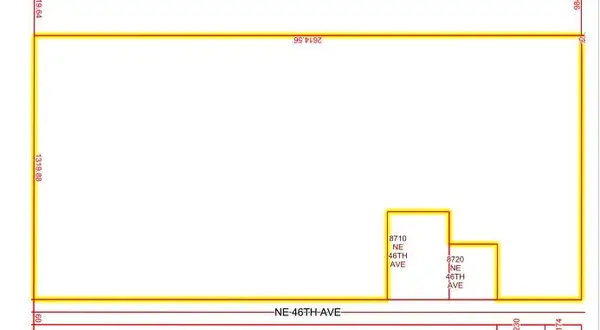 $5,335,275Active71.14 Acres
$5,335,275Active71.14 Acres0000 8 Se (aka46 Ave) & 88 Street Ne, Altoona, IA 50009
MLS# 726217Listed by: DEVELOPERS REALTY GROUP LLC
