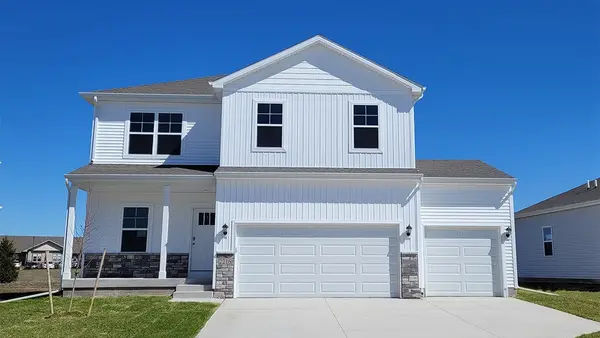1531 Foxtail Drive Se, Altoona, IA 50009
Local realty services provided by:Better Homes and Gardens Real Estate Innovations
1531 Foxtail Drive Se,Altoona, IA 50009
$285,900
- 3 Beds
- 3 Baths
- 1,211 sq. ft.
- Condominium
- Pending
Listed by: rob burditt, pat fox
Office: hubbell homes of iowa, llc.
MLS#:723920
Source:IA_DMAAR
Price summary
- Price:$285,900
- Price per sq. ft.:$236.09
- Monthly HOA dues:$210
About this home
Welcome to the Twinhomes of Tuscany where every unit is an END UNIT! The Bradford floor plan is a beautiful townhome featuring three beds, three baths, and two-car garage. On the main floor, you'll find an open-concept kitchen and spacious great room with a sliding glass door leading to a patio space. The primary bedroom and bathroom, as well as an additional bedroom and bath are located on the main level. The lower-level is finished with another great room, bedroom and bathroom. Step outside to explore community walking and biking trails just moments away. Benefit from the Altoona 5-Year Tax Abatement and save further with up to $1,750 in closing costs when you work with our preferred lenders. All information obtained from Seller & public records.
Contact an agent
Home facts
- Year built:2024
- Listing ID #:723920
- Added:389 day(s) ago
- Updated:November 11, 2025 at 08:51 AM
Rooms and interior
- Bedrooms:3
- Total bathrooms:3
- Full bathrooms:1
- Living area:1,211 sq. ft.
Heating and cooling
- Cooling:Central Air
- Heating:Forced Air, Gas, Natural Gas
Structure and exterior
- Roof:Asphalt, Shingle
- Year built:2024
- Building area:1,211 sq. ft.
- Lot area:0.15 Acres
Utilities
- Water:Public
- Sewer:Public Sewer
Finances and disclosures
- Price:$285,900
- Price per sq. ft.:$236.09
- Tax amount:$34
New listings near 1531 Foxtail Drive Se
- New
 $500,000Active4 beds 3 baths1,486 sq. ft.
$500,000Active4 beds 3 baths1,486 sq. ft.2603 10th Avenue Se, Altoona, IA 50009
MLS# 730092Listed by: REAL BROKER, LLC - New
 $354,990Active4 beds 3 baths2,053 sq. ft.
$354,990Active4 beds 3 baths2,053 sq. ft.1006 34th Street Se, Altoona, IA 50009
MLS# 730015Listed by: DRH REALTY OF IOWA, LLC - New
 $378,990Active4 beds 3 baths1,498 sq. ft.
$378,990Active4 beds 3 baths1,498 sq. ft.1000 34th Street Se, Altoona, IA 50009
MLS# 730017Listed by: DRH REALTY OF IOWA, LLC - New
 $385,990Active4 beds 3 baths1,498 sq. ft.
$385,990Active4 beds 3 baths1,498 sq. ft.1003 34th Street Se, Altoona, IA 50009
MLS# 730018Listed by: DRH REALTY OF IOWA, LLC - New
 $354,990Active3 beds 2 baths1,498 sq. ft.
$354,990Active3 beds 2 baths1,498 sq. ft.1004 33rd Street Se, Altoona, IA 50009
MLS# 730020Listed by: DRH REALTY OF IOWA, LLC - New
 $400,990Active5 beds 4 baths2,053 sq. ft.
$400,990Active5 beds 4 baths2,053 sq. ft.1001 33rd Street Se, Altoona, IA 50009
MLS# 730009Listed by: DRH REALTY OF IOWA, LLC - New
 $270,000Active3 beds 2 baths1,090 sq. ft.
$270,000Active3 beds 2 baths1,090 sq. ft.210 12th Avenue Nw, Altoona, IA 50009
MLS# 729979Listed by: REALTY ONE GROUP IMPACT - New
 $260,000Active4 beds 3 baths1,600 sq. ft.
$260,000Active4 beds 3 baths1,600 sq. ft.301 13th Avenue Nw, Altoona, IA 50009
MLS# 729885Listed by: RE/MAX CONCEPTS - New
 $499,900Active5 beds 4 baths2,686 sq. ft.
$499,900Active5 beds 4 baths2,686 sq. ft.143 10th Avenue Ne, Altoona, IA 50009
MLS# 729959Listed by: RE/MAX PRECISION - New
 $364,990Active4 beds 3 baths2,053 sq. ft.
$364,990Active4 beds 3 baths2,053 sq. ft.3218 12th Avenue Sw, Altoona, IA 50009
MLS# 729926Listed by: DRH REALTY OF IOWA, LLC
