1699 Glade Drive Sw, Altoona, IA 50009
Local realty services provided by:Better Homes and Gardens Real Estate Innovations
1699 Glade Drive Sw,Altoona, IA 50009
$265,000
- 3 Beds
- 2 Baths
- 1,822 sq. ft.
- Condominium
- Pending
Listed by:erickson, angela j
Office:realty one group impact
MLS#:720909
Source:IA_DMAAR
Price summary
- Price:$265,000
- Price per sq. ft.:$145.44
- Monthly HOA dues:$268
About this home
Welcome home to this lovingly maintained 3BR/3BA end-unit ranch townhome that lets the sunshine in! The main floor features a pretty primary suite with private bath, plus a second bedroom with newer flooring. You'll love the oversized windows, bringing in all that natural light. The kitchen is roomy and ready—solid surface counters, newer appliances-including washer and dryer (all stay!), and loads of storage. Newer interior paint gives everything a clean, updated feel. Step outside to your south-facing deck, perfect for morning coffee or quiet evenings. Downstairs, the basement is stubbed for a 4th bath, has a newer sump pump, and ready for your finishing touches! Upstairs, a tucked-away loft suite offers a private bed and bath—great for guests or a home office retreat. The HOA has been busy with improvements: newer exterior paint, newer roof and gutters. All this in a prime Altoona location across from an elementary school, with parks, shops, Adventureland, Prairie Meadows, and conveniences just around the corner. For this price point, it’s a total gem!
Contact an agent
Home facts
- Year built:2005
- Listing ID #:720909
- Added:91 day(s) ago
- Updated:September 12, 2025 at 02:13 PM
Rooms and interior
- Bedrooms:3
- Total bathrooms:2
- Full bathrooms:2
- Living area:1,822 sq. ft.
Heating and cooling
- Cooling:Central Air
- Heating:Forced Air, Gas, Natural Gas
Structure and exterior
- Roof:Asphalt, Shingle
- Year built:2005
- Building area:1,822 sq. ft.
- Lot area:0.09 Acres
Utilities
- Water:Public
- Sewer:Public Sewer
Finances and disclosures
- Price:$265,000
- Price per sq. ft.:$145.44
- Tax amount:$4,814
New listings near 1699 Glade Drive Sw
- New
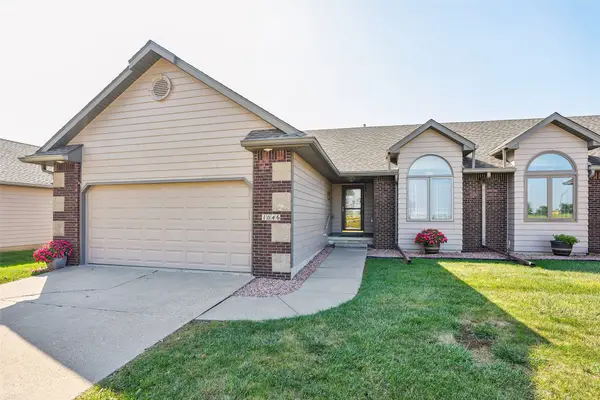 $325,000Active3 beds 3 baths1,488 sq. ft.
$325,000Active3 beds 3 baths1,488 sq. ft.1046 8th Street Se, Altoona, IA 50009
MLS# 726817Listed by: RE/MAX PRECISION - New
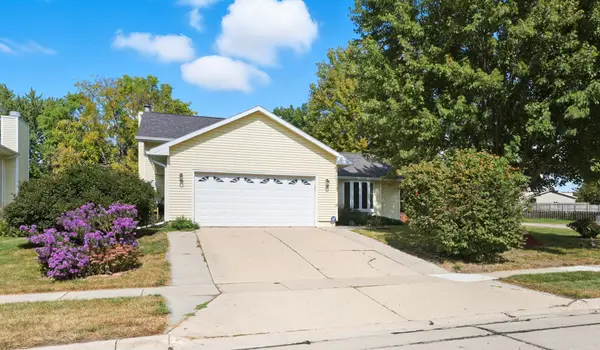 $299,000Active5 beds 3 baths1,201 sq. ft.
$299,000Active5 beds 3 baths1,201 sq. ft.1901 5th Street Sw, Altoona, IA 50009
MLS# 726852Listed by: RE/MAX CONCEPTS - New
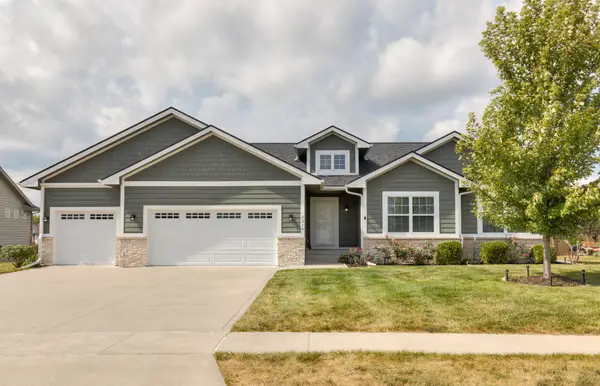 $435,000Active4 beds 3 baths1,600 sq. ft.
$435,000Active4 beds 3 baths1,600 sq. ft.2318 6th Avenue Sw, Altoona, IA 50009
MLS# 726673Listed by: ELLEN FITZPATRICK REAL ESTATE - New
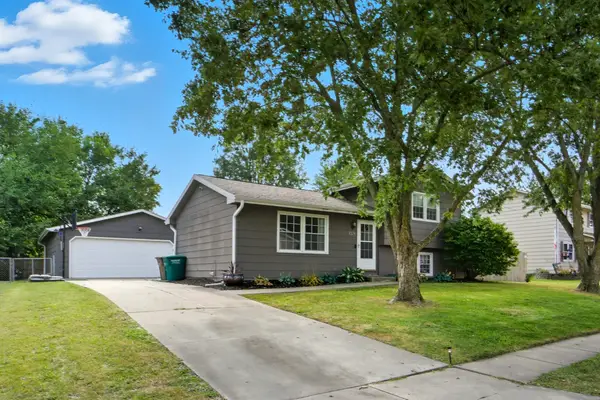 $254,900Active3 beds 2 baths880 sq. ft.
$254,900Active3 beds 2 baths880 sq. ft.1028 7th Street Nw, Altoona, IA 50009
MLS# 726718Listed by: RE/MAX RESULTS - New
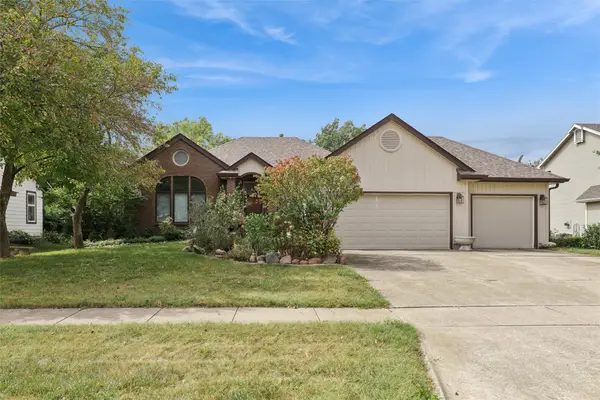 $339,900Active3 beds 2 baths1,674 sq. ft.
$339,900Active3 beds 2 baths1,674 sq. ft.548 6th Street Nw, Altoona, IA 50009
MLS# 726700Listed by: RE/MAX CONCEPTS - Open Sun, 1 to 3pmNew
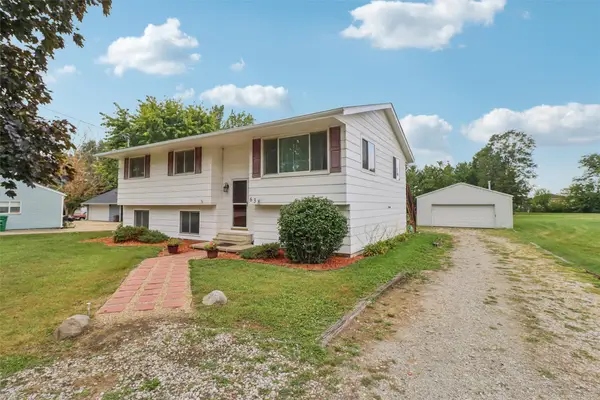 $325,000Active4 beds 2 baths1,197 sq. ft.
$325,000Active4 beds 2 baths1,197 sq. ft.638 31st Avenue Sw, Altoona, IA 50009
MLS# 726532Listed by: LPT REALTY, LLC - New
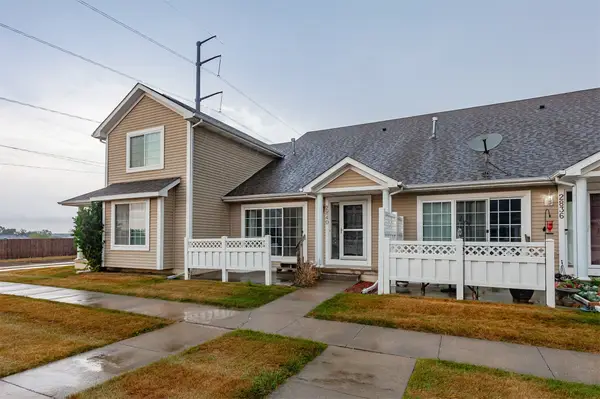 $235,000Active2 beds 3 baths1,166 sq. ft.
$235,000Active2 beds 3 baths1,166 sq. ft.2840 Ashland Court, Altoona, IA 50009
MLS# 726494Listed by: RE/MAX CONCEPTS - New
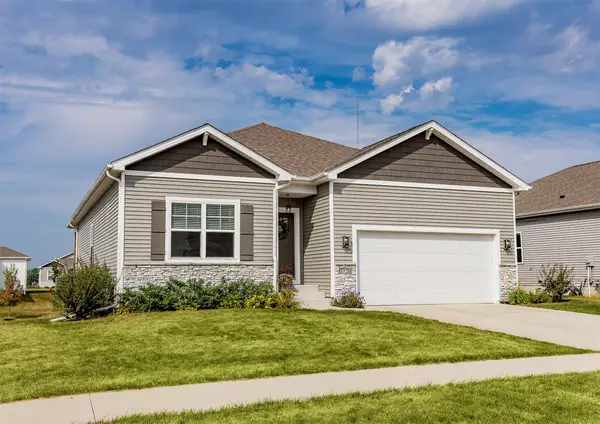 $359,900Active4 beds 2 baths1,771 sq. ft.
$359,900Active4 beds 2 baths1,771 sq. ft.2720 13th Avenue Se, Altoona, IA 50009
MLS# 726238Listed by: KELLER WILLIAMS REALTY GDM - New
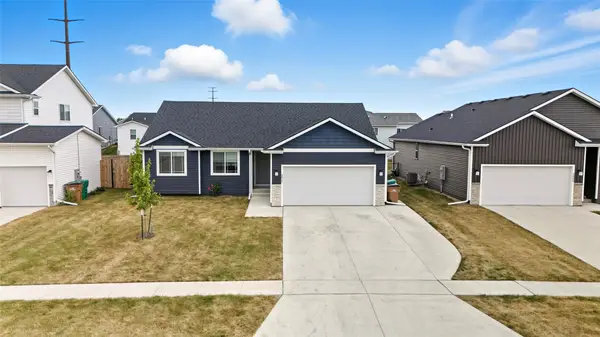 $370,000Active3 beds 2 baths1,413 sq. ft.
$370,000Active3 beds 2 baths1,413 sq. ft.2817 21st Street Sw, Altoona, IA 50009
MLS# 726293Listed by: REAL BROKER, LLC 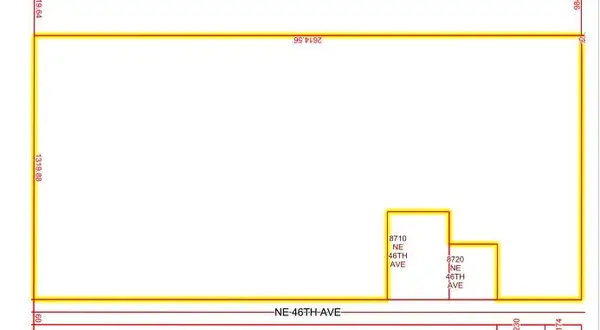 $5,335,275Active71.14 Acres
$5,335,275Active71.14 Acres0000 8 Se (aka46 Ave) & 88 Street Ne, Altoona, IA 50009
MLS# 726217Listed by: DEVELOPERS REALTY GROUP LLC
