1835 Tuscany Drive Se, Altoona, IA 50009
Local realty services provided by:Better Homes and Gardens Real Estate Innovations
1835 Tuscany Drive Se,Altoona, IA 50009
$344,900
- 4 Beds
- 3 Baths
- 1,433 sq. ft.
- Single family
- Pending
Listed by:rob burditt
Office:hubbell homes of iowa, llc.
MLS#:723921
Source:IA_DMAAR
Price summary
- Price:$344,900
- Price per sq. ft.:$240.68
- Monthly HOA dues:$25
About this home
Located in the Southeast Polk School District, this Jasmine ranch plan by Hubbell Homes blends comfort and convenience in Altoona. With City of Altoona 5-year property tax abatement and a one-year builder warranty, this home offers incredible savings and a peace of mind. With 1,433 sq. ft. of main-level living space, this home features 3 bedrooms and 2 bathrooms in an open, accessible design. Step into the spacious great room with vaulted ceilings and an electric fireplace, which flows seamlessly into the kitchen and dining area. The kitchen is equipped with quartz countertops, a convenient pantry, and GE stainless steel appliances, including a range, over-the-range microwave, and dishwasher. The primary suite, situated at the back of the main level, includes dual sinks, a walk-in shower, and a spacious walk-in closet. Two additional bedrooms and a full bathroom at the front of the home provide flexibility for guests or a home office. The unfinished basement offers exciting possibilities for additional living spaces, featuring 15-year waterproofing, sump pump, and passive/active radon mitigation system already in place. Complete with a deck, two-car attached garage and thoughtful finishes throughout. Preferred lenders offer $1,750 in closing costs. All information obtained from Seller and public records.
Contact an agent
Home facts
- Year built:2024
- Listing ID #:723921
- Added:231 day(s) ago
- Updated:September 22, 2025 at 03:04 PM
Rooms and interior
- Bedrooms:4
- Total bathrooms:3
- Full bathrooms:1
- Living area:1,433 sq. ft.
Heating and cooling
- Cooling:Central Air
- Heating:Forced Air, Gas, Natural Gas
Structure and exterior
- Roof:Asphalt, Shingle
- Year built:2024
- Building area:1,433 sq. ft.
- Lot area:0.25 Acres
Utilities
- Water:Public
- Sewer:Public Sewer
Finances and disclosures
- Price:$344,900
- Price per sq. ft.:$240.68
- Tax amount:$8
New listings near 1835 Tuscany Drive Se
- New
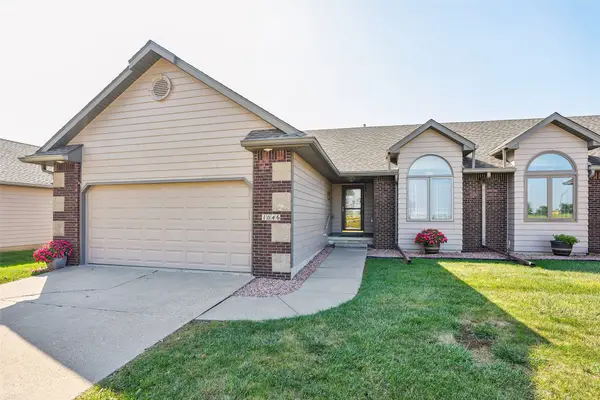 $325,000Active3 beds 3 baths1,488 sq. ft.
$325,000Active3 beds 3 baths1,488 sq. ft.1046 8th Street Se, Altoona, IA 50009
MLS# 726817Listed by: RE/MAX PRECISION - New
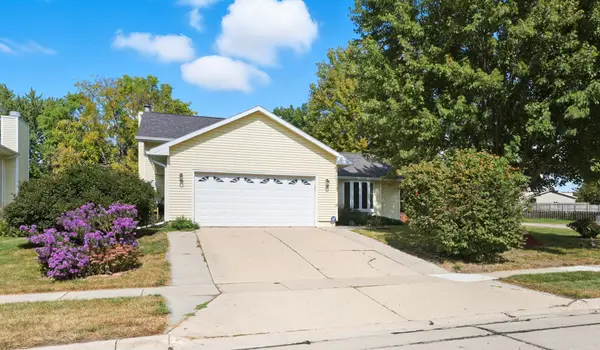 $299,000Active5 beds 3 baths1,201 sq. ft.
$299,000Active5 beds 3 baths1,201 sq. ft.1901 5th Street Sw, Altoona, IA 50009
MLS# 726852Listed by: RE/MAX CONCEPTS - New
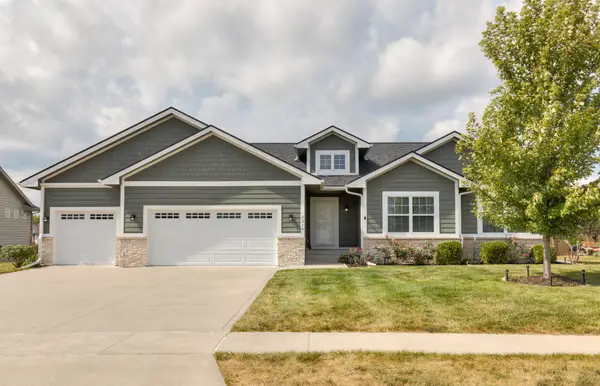 $435,000Active4 beds 3 baths1,600 sq. ft.
$435,000Active4 beds 3 baths1,600 sq. ft.2318 6th Avenue Sw, Altoona, IA 50009
MLS# 726673Listed by: ELLEN FITZPATRICK REAL ESTATE - New
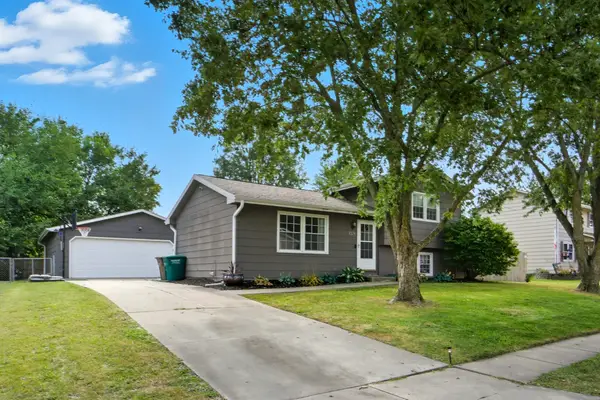 $254,900Active3 beds 2 baths880 sq. ft.
$254,900Active3 beds 2 baths880 sq. ft.1028 7th Street Nw, Altoona, IA 50009
MLS# 726718Listed by: RE/MAX RESULTS - New
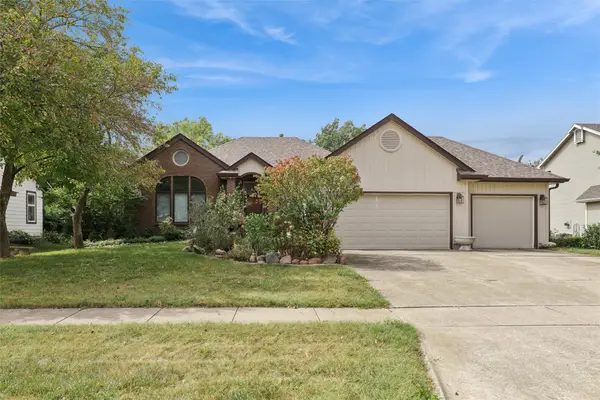 $339,900Active3 beds 2 baths1,674 sq. ft.
$339,900Active3 beds 2 baths1,674 sq. ft.548 6th Street Nw, Altoona, IA 50009
MLS# 726700Listed by: RE/MAX CONCEPTS - Open Sun, 1 to 3pmNew
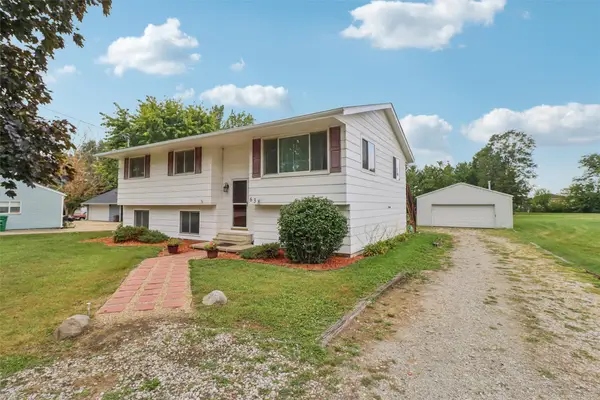 $325,000Active4 beds 2 baths1,197 sq. ft.
$325,000Active4 beds 2 baths1,197 sq. ft.638 31st Avenue Sw, Altoona, IA 50009
MLS# 726532Listed by: LPT REALTY, LLC - New
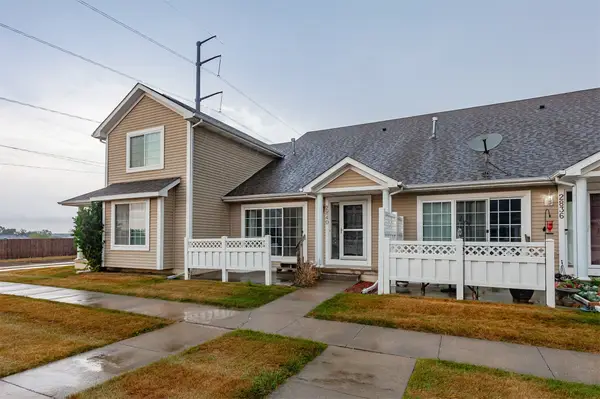 $235,000Active2 beds 3 baths1,166 sq. ft.
$235,000Active2 beds 3 baths1,166 sq. ft.2840 Ashland Court, Altoona, IA 50009
MLS# 726494Listed by: RE/MAX CONCEPTS - New
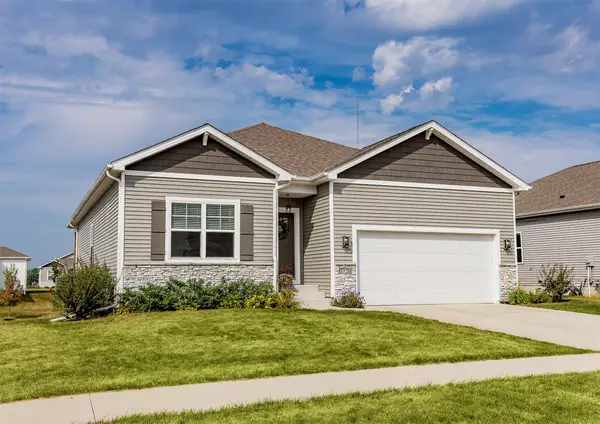 $359,900Active4 beds 2 baths1,771 sq. ft.
$359,900Active4 beds 2 baths1,771 sq. ft.2720 13th Avenue Se, Altoona, IA 50009
MLS# 726238Listed by: KELLER WILLIAMS REALTY GDM - New
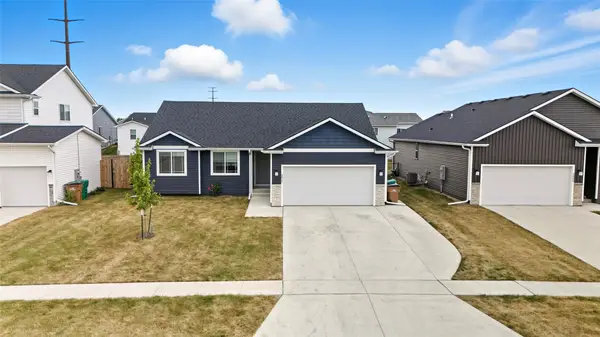 $370,000Active3 beds 2 baths1,413 sq. ft.
$370,000Active3 beds 2 baths1,413 sq. ft.2817 21st Street Sw, Altoona, IA 50009
MLS# 726293Listed by: REAL BROKER, LLC 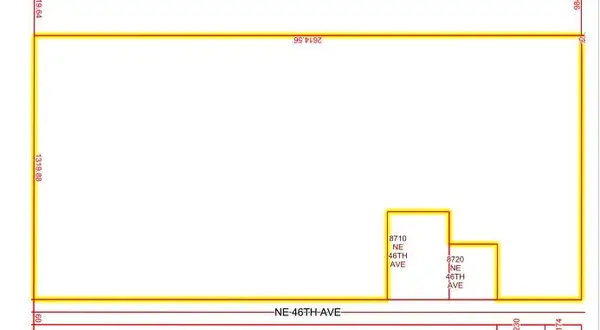 $5,335,275Active71.14 Acres
$5,335,275Active71.14 Acres0000 8 Se (aka46 Ave) & 88 Street Ne, Altoona, IA 50009
MLS# 726217Listed by: DEVELOPERS REALTY GROUP LLC
