201 11th Street Nw, Altoona, IA 50009
Local realty services provided by:Better Homes and Gardens Real Estate Innovations
201 11th Street Nw,Altoona, IA 50009
$435,000
- 4 Beds
- 4 Baths
- 2,311 sq. ft.
- Single family
- Pending
Listed by:jennifer silverthorn
Office:re/max precision
MLS#:723524
Source:IA_DMAAR
Price summary
- Price:$435,000
- Price per sq. ft.:$188.23
About this home
This home offers 3,500+ sq ft of finished living space across 3 levels! The versatile 1.5-story flr plan ensures that all key amenities are available on the main level for convenient everyday living. With a maintenance-free brick exterior and a welcoming porch, ideal for enjoying peaceful moments outdoors. Step inside to discover maple hardwood flooring throughout, front den with glass doors a perfect setting for a home office. The formal dining area at the front of the house is well-suited for gatherings and celebrations. The two-story family room, highlighted by a striking stone fireplace and expansive windows, creates an open inviting atmosphere. The kitchen features maple cabinetry, black granite countertops, a prep island, and a pantry. Nearby laundry rm with 1/2 bath offers added convenience for guests. The primary suite includes bedroom, bath, and walk-in closet, providing a serene retreat away from the main living areas. Upstairs, there are 3 generously sized bdms, full bath and catwalk that overlooks the main level, adding a unique architectural touch. Finished lower-level features large rec rm w/bar, pool table area, full bath, an additional non-conforming bdrm, and exercise rm. In the back, you’ll find a fenced yard with two sheds, a dedicated garden area, pond, and patio. Completing the home is a rare four-car attached garage, featuring a tandem third stall—perfect for storage or add’l vehicles. The only thing this outstanding home is missing is its next owner.
Contact an agent
Home facts
- Year built:2003
- Listing ID #:723524
- Added:54 day(s) ago
- Updated:September 11, 2025 at 07:27 AM
Rooms and interior
- Bedrooms:4
- Total bathrooms:4
- Full bathrooms:3
- Half bathrooms:1
- Living area:2,311 sq. ft.
Heating and cooling
- Cooling:Central Air
- Heating:Forced Air, Gas, Natural Gas
Structure and exterior
- Roof:Asphalt, Shingle
- Year built:2003
- Building area:2,311 sq. ft.
- Lot area:0.23 Acres
Utilities
- Water:Public
- Sewer:Public Sewer
Finances and disclosures
- Price:$435,000
- Price per sq. ft.:$188.23
- Tax amount:$6,102
New listings near 201 11th Street Nw
- New
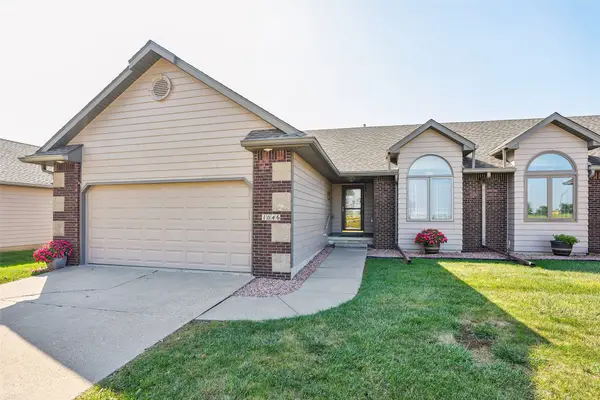 $325,000Active3 beds 3 baths1,488 sq. ft.
$325,000Active3 beds 3 baths1,488 sq. ft.1046 8th Street Se, Altoona, IA 50009
MLS# 726817Listed by: RE/MAX PRECISION - New
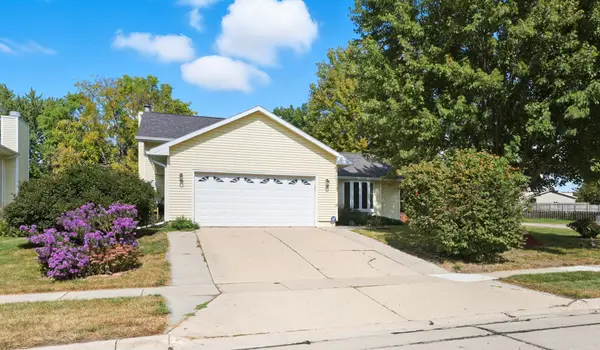 $299,000Active5 beds 3 baths1,201 sq. ft.
$299,000Active5 beds 3 baths1,201 sq. ft.1901 5th Street Sw, Altoona, IA 50009
MLS# 726852Listed by: RE/MAX CONCEPTS - New
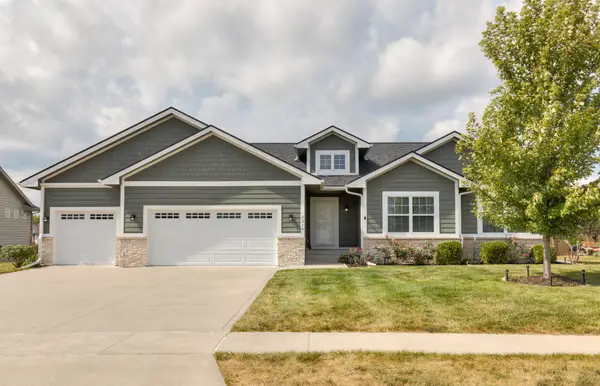 $435,000Active4 beds 3 baths1,600 sq. ft.
$435,000Active4 beds 3 baths1,600 sq. ft.2318 6th Avenue Sw, Altoona, IA 50009
MLS# 726673Listed by: ELLEN FITZPATRICK REAL ESTATE - New
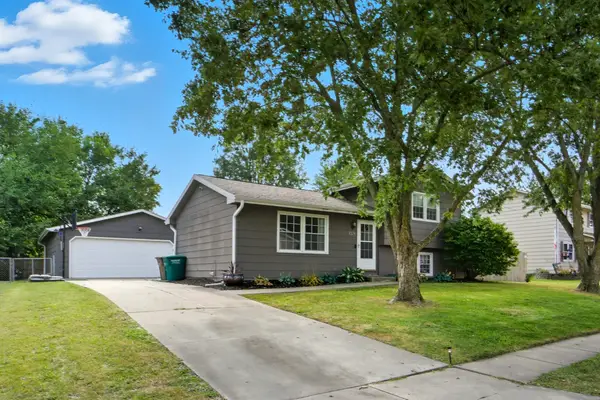 $254,900Active3 beds 2 baths880 sq. ft.
$254,900Active3 beds 2 baths880 sq. ft.1028 7th Street Nw, Altoona, IA 50009
MLS# 726718Listed by: RE/MAX RESULTS - New
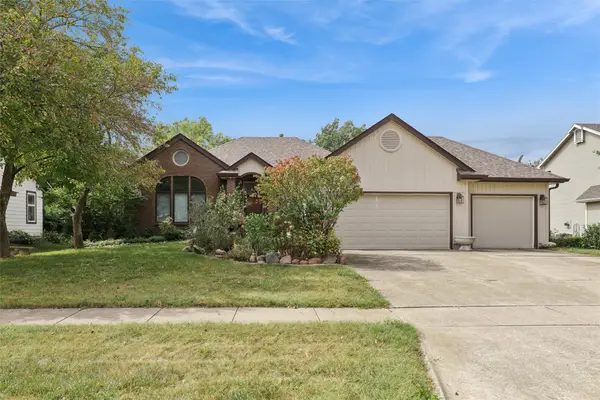 $339,900Active3 beds 2 baths1,674 sq. ft.
$339,900Active3 beds 2 baths1,674 sq. ft.548 6th Street Nw, Altoona, IA 50009
MLS# 726700Listed by: RE/MAX CONCEPTS - Open Sun, 1 to 3pmNew
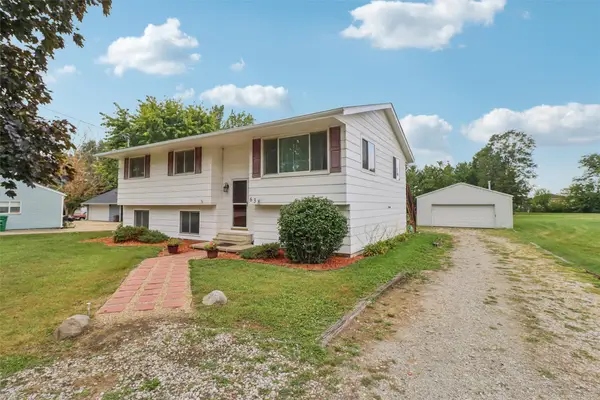 $325,000Active4 beds 2 baths1,197 sq. ft.
$325,000Active4 beds 2 baths1,197 sq. ft.638 31st Avenue Sw, Altoona, IA 50009
MLS# 726532Listed by: LPT REALTY, LLC - New
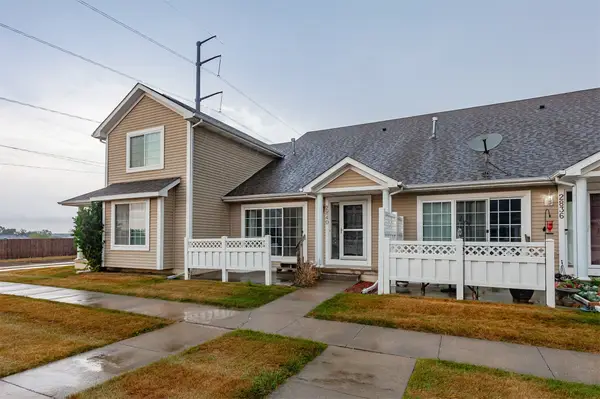 $235,000Active2 beds 3 baths1,166 sq. ft.
$235,000Active2 beds 3 baths1,166 sq. ft.2840 Ashland Court, Altoona, IA 50009
MLS# 726494Listed by: RE/MAX CONCEPTS - New
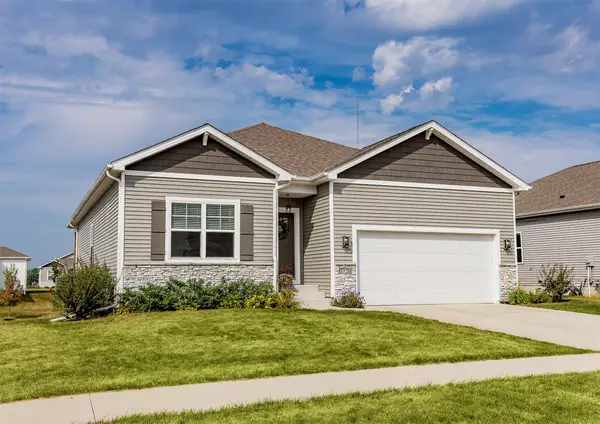 $359,900Active4 beds 2 baths1,771 sq. ft.
$359,900Active4 beds 2 baths1,771 sq. ft.2720 13th Avenue Se, Altoona, IA 50009
MLS# 726238Listed by: KELLER WILLIAMS REALTY GDM - New
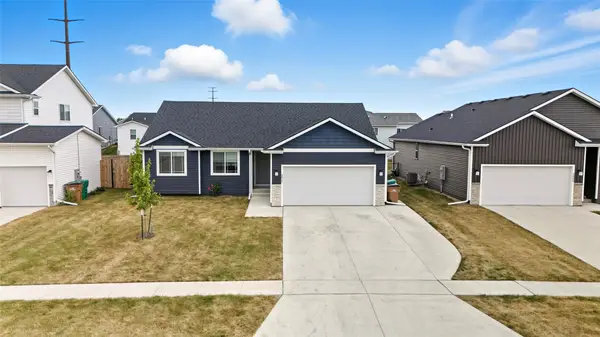 $370,000Active3 beds 2 baths1,413 sq. ft.
$370,000Active3 beds 2 baths1,413 sq. ft.2817 21st Street Sw, Altoona, IA 50009
MLS# 726293Listed by: REAL BROKER, LLC 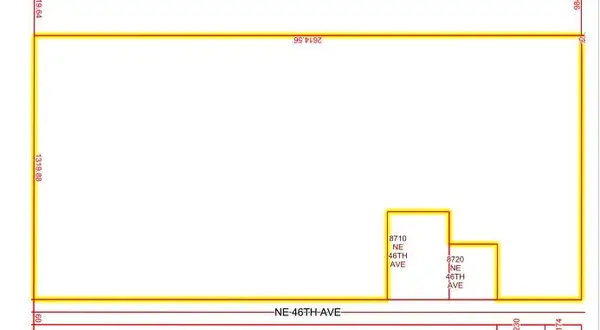 $5,335,275Active71.14 Acres
$5,335,275Active71.14 Acres0000 8 Se (aka46 Ave) & 88 Street Ne, Altoona, IA 50009
MLS# 726217Listed by: DEVELOPERS REALTY GROUP LLC
