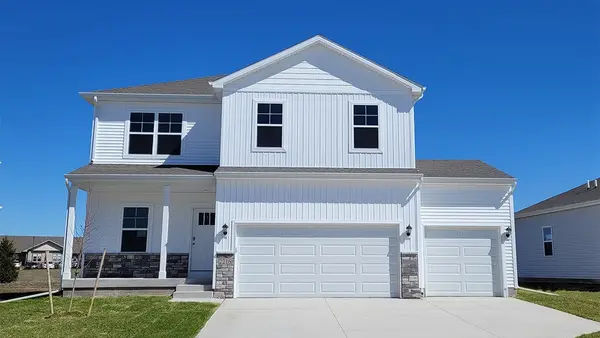2925 3rd Avenue Sw, Altoona, IA 50009
Local realty services provided by:Better Homes and Gardens Real Estate Innovations
2925 3rd Avenue Sw,Altoona, IA 50009
$345,000
- 3 Beds
- 3 Baths
- 1,218 sq. ft.
- Single family
- Pending
Listed by: danny west, tammy heckart
Office: re/max concepts
MLS#:699557
Source:IA_DMAAR
Price summary
- Price:$345,000
- Price per sq. ft.:$283.25
About this home
Ask about our BUILDER PROMO through our preferred lender! American Dream Series - Eisenhower C (MS) Plan has 1,218 Sq. Ft. on the main floor and an additional 676 Sq. Ft. on the lower level of FINISHED living space! Ranch-style home embraces an open floor plan with a great room and an eat-in kitchen, complete with a breakfast bar and stainless-steel appliances. Two spacious bedrooms and two well-appointed bathrooms on the main level. A drop zone with a bench not only adds style to this space but also provides a comfortable spot to sit while you put on or take off your shoes. It's a small touch that makes a big difference in the functionality of your home. On the lower level, there's another bedroom and bathroom, adding versatility to your living space. This home features the Millennial Series (MS), which includes exterior stone accents, kitchen backsplash, tastefully painted kitchen cabinets, and an electric shiplap fireplace, adding a touch of sophistication to your home. 3-car attached garage and a welcoming patio for outdoor relaxation. 2-Year Builder Warranty ensures your peace of mind you deserve. Control your home's security with the touch of a button on your smartphone; front door lock, thermostat, front lights, garage door opener and pre-wired for cameras. Take advantage of ALTOONA 5 YEAR TAX ABATEMENT!
Contact an agent
Home facts
- Year built:2024
- Listing ID #:699557
- Added:476 day(s) ago
- Updated:November 11, 2025 at 08:51 AM
Rooms and interior
- Bedrooms:3
- Total bathrooms:3
- Full bathrooms:2
- Living area:1,218 sq. ft.
Heating and cooling
- Cooling:Central Air
- Heating:Forced Air, Gas, Natural Gas
Structure and exterior
- Roof:Asphalt, Shingle
- Year built:2024
- Building area:1,218 sq. ft.
- Lot area:0.29 Acres
Utilities
- Water:Public
- Sewer:Public Sewer
Finances and disclosures
- Price:$345,000
- Price per sq. ft.:$283.25
New listings near 2925 3rd Avenue Sw
- New
 $500,000Active4 beds 3 baths1,486 sq. ft.
$500,000Active4 beds 3 baths1,486 sq. ft.2603 10th Avenue Se, Altoona, IA 50009
MLS# 730092Listed by: REAL BROKER, LLC - New
 $354,990Active4 beds 3 baths2,053 sq. ft.
$354,990Active4 beds 3 baths2,053 sq. ft.1006 34th Street Se, Altoona, IA 50009
MLS# 730015Listed by: DRH REALTY OF IOWA, LLC - New
 $378,990Active4 beds 3 baths1,498 sq. ft.
$378,990Active4 beds 3 baths1,498 sq. ft.1000 34th Street Se, Altoona, IA 50009
MLS# 730017Listed by: DRH REALTY OF IOWA, LLC - New
 $385,990Active4 beds 3 baths1,498 sq. ft.
$385,990Active4 beds 3 baths1,498 sq. ft.1003 34th Street Se, Altoona, IA 50009
MLS# 730018Listed by: DRH REALTY OF IOWA, LLC - New
 $354,990Active3 beds 2 baths1,498 sq. ft.
$354,990Active3 beds 2 baths1,498 sq. ft.1004 33rd Street Se, Altoona, IA 50009
MLS# 730020Listed by: DRH REALTY OF IOWA, LLC - New
 $400,990Active5 beds 4 baths2,053 sq. ft.
$400,990Active5 beds 4 baths2,053 sq. ft.1001 33rd Street Se, Altoona, IA 50009
MLS# 730009Listed by: DRH REALTY OF IOWA, LLC - New
 $270,000Active3 beds 2 baths1,090 sq. ft.
$270,000Active3 beds 2 baths1,090 sq. ft.210 12th Avenue Nw, Altoona, IA 50009
MLS# 729979Listed by: REALTY ONE GROUP IMPACT - New
 $260,000Active4 beds 3 baths1,600 sq. ft.
$260,000Active4 beds 3 baths1,600 sq. ft.301 13th Avenue Nw, Altoona, IA 50009
MLS# 729885Listed by: RE/MAX CONCEPTS - New
 $499,900Active5 beds 4 baths2,686 sq. ft.
$499,900Active5 beds 4 baths2,686 sq. ft.143 10th Avenue Ne, Altoona, IA 50009
MLS# 729959Listed by: RE/MAX PRECISION - New
 $364,990Active4 beds 3 baths2,053 sq. ft.
$364,990Active4 beds 3 baths2,053 sq. ft.3218 12th Avenue Sw, Altoona, IA 50009
MLS# 729926Listed by: DRH REALTY OF IOWA, LLC
