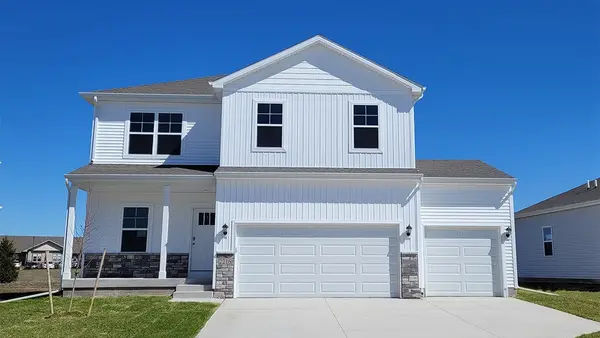544 Kelsey Lane, Altoona, IA 50009
Local realty services provided by:Better Homes and Gardens Real Estate Innovations
544 Kelsey Lane,Altoona, IA 50009
$179,900
- 2 Beds
- 2 Baths
- 1,164 sq. ft.
- Condominium
- Pending
Listed by: pennie carroll, loren carroll
Office: pennie carroll & associates
MLS#:727014
Source:IA_DMAAR
Price summary
- Price:$179,900
- Price per sq. ft.:$154.55
- Monthly HOA dues:$200
About this home
Move in ready! Put the mower and shovel away and enjoy the townhome living. This 2 bedroom & 2 bath second floor ranch-style condo features an open floor plan. This condo is in excellent condition and features a large master bedroom with a spacious walk-in closet. The private master bath boasts of updated floors and a double vanity. The kitchen with newer stainless appliances has a generous amount of cabinets, updated floors, pantry and breakfast bar. Large guest bedroom with a full guest bath across the hall. Cozy up in the family room with a beautiful corner fireplace as a centerpiece to the room. Enjoy a bird’s eye view of the community from your private patio. Attached is an oversized garage with space for additional storage. This prime location is within walking distance to the grocery store, restaurants, trails, shopping, as well as minutes from highway access. All appliances stay! Welcome Home to Altoona.
Contact an agent
Home facts
- Year built:2005
- Listing ID #:727014
- Added:241 day(s) ago
- Updated:November 11, 2025 at 08:51 AM
Rooms and interior
- Bedrooms:2
- Total bathrooms:2
- Full bathrooms:1
- Living area:1,164 sq. ft.
Heating and cooling
- Cooling:Central Air
- Heating:Forced Air, Gas, Natural Gas
Structure and exterior
- Roof:Asphalt, Shingle
- Year built:2005
- Building area:1,164 sq. ft.
- Lot area:0.08 Acres
Utilities
- Water:Public
- Sewer:Public Sewer
Finances and disclosures
- Price:$179,900
- Price per sq. ft.:$154.55
- Tax amount:$3,032
New listings near 544 Kelsey Lane
- New
 $500,000Active4 beds 3 baths1,486 sq. ft.
$500,000Active4 beds 3 baths1,486 sq. ft.2603 10th Avenue Se, Altoona, IA 50009
MLS# 730092Listed by: REAL BROKER, LLC - New
 $354,990Active4 beds 3 baths2,053 sq. ft.
$354,990Active4 beds 3 baths2,053 sq. ft.1006 34th Street Se, Altoona, IA 50009
MLS# 730015Listed by: DRH REALTY OF IOWA, LLC - New
 $378,990Active4 beds 3 baths1,498 sq. ft.
$378,990Active4 beds 3 baths1,498 sq. ft.1000 34th Street Se, Altoona, IA 50009
MLS# 730017Listed by: DRH REALTY OF IOWA, LLC - New
 $385,990Active4 beds 3 baths1,498 sq. ft.
$385,990Active4 beds 3 baths1,498 sq. ft.1003 34th Street Se, Altoona, IA 50009
MLS# 730018Listed by: DRH REALTY OF IOWA, LLC - New
 $354,990Active3 beds 2 baths1,498 sq. ft.
$354,990Active3 beds 2 baths1,498 sq. ft.1004 33rd Street Se, Altoona, IA 50009
MLS# 730020Listed by: DRH REALTY OF IOWA, LLC - New
 $400,990Active5 beds 4 baths2,053 sq. ft.
$400,990Active5 beds 4 baths2,053 sq. ft.1001 33rd Street Se, Altoona, IA 50009
MLS# 730009Listed by: DRH REALTY OF IOWA, LLC - New
 $270,000Active3 beds 2 baths1,090 sq. ft.
$270,000Active3 beds 2 baths1,090 sq. ft.210 12th Avenue Nw, Altoona, IA 50009
MLS# 729979Listed by: REALTY ONE GROUP IMPACT - New
 $260,000Active4 beds 3 baths1,600 sq. ft.
$260,000Active4 beds 3 baths1,600 sq. ft.301 13th Avenue Nw, Altoona, IA 50009
MLS# 729885Listed by: RE/MAX CONCEPTS - New
 $499,900Active5 beds 4 baths2,686 sq. ft.
$499,900Active5 beds 4 baths2,686 sq. ft.143 10th Avenue Ne, Altoona, IA 50009
MLS# 729959Listed by: RE/MAX PRECISION - New
 $364,990Active4 beds 3 baths2,053 sq. ft.
$364,990Active4 beds 3 baths2,053 sq. ft.3218 12th Avenue Sw, Altoona, IA 50009
MLS# 729926Listed by: DRH REALTY OF IOWA, LLC
