800 Scenic View Boulevard, Altoona, IA 50009
Local realty services provided by:Better Homes and Gardens Real Estate Innovations
800 Scenic View Boulevard,Altoona, IA 50009
$398,000
- 3 Beds
- 3 Baths
- 1,503 sq. ft.
- Single family
- Active
Listed by:julia watermiller
Office:iowa realty beaverdale
MLS#:714780
Source:IA_DMAAR
Price summary
- Price:$398,000
- Price per sq. ft.:$264.8
About this home
Fabulous Ranch Home with a backyard retreat sure to WOW you. Quality is obvious in this home built by Stubbs located in the Eagle Ridge Development. Walk in and be stunned by the beautiful hardwood floors and large formal dining room. The attention to detail in all the woodwork is beautifully crafted throughout the home. Great room with Vaulted ceiling and built in Book Shelves surrounding a stone electric fireplace. 1/2 Bath on first floor. First Floor Primary bedroom with large walk-in closet and newly remodeled ensuite with LVP flooring, double vanities with vessel bowls, built in linen storage and an amazing 4 X 11 shower. Kitchen with painted cabinets, granite countertops, SS Appl., Built in desk and large eating area. Wide stairway down to the lower level where you find an open family room, nice sized 2nd and 3rd bedrooms (one with a built-in desk). Nice ¾ Bath w/tile flooring. Your outdoor entertainment awaits with a large deck and outdoor kitchen. Walk down to an awesome stone patio area with Gazebo. Above ground pool with heater and swim up bar. Enjoy your evening around the stone patio with firepit. Shed to store pool equipment and furniture. So much beauty to take in and entertain guests. Schedule a tour today and get in your new home just in time to enjoy all these summer spaces.
Contact an agent
Home facts
- Year built:1989
- Listing ID #:714780
- Added:390 day(s) ago
- Updated:September 11, 2025 at 02:56 PM
Rooms and interior
- Bedrooms:3
- Total bathrooms:3
- Full bathrooms:1
- Half bathrooms:1
- Living area:1,503 sq. ft.
Heating and cooling
- Cooling:Central Air
- Heating:Forced Air, Gas, Natural Gas
Structure and exterior
- Roof:Asphalt, Shingle
- Year built:1989
- Building area:1,503 sq. ft.
- Lot area:0.36 Acres
Utilities
- Water:Public
- Sewer:Public Sewer
Finances and disclosures
- Price:$398,000
- Price per sq. ft.:$264.8
- Tax amount:$5,090
New listings near 800 Scenic View Boulevard
- New
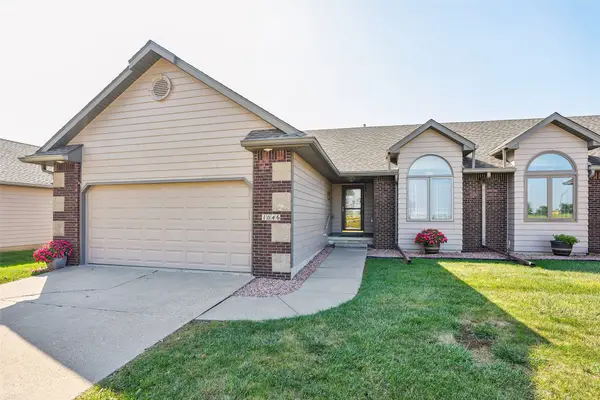 $325,000Active3 beds 3 baths1,488 sq. ft.
$325,000Active3 beds 3 baths1,488 sq. ft.1046 8th Street Se, Altoona, IA 50009
MLS# 726817Listed by: RE/MAX PRECISION - New
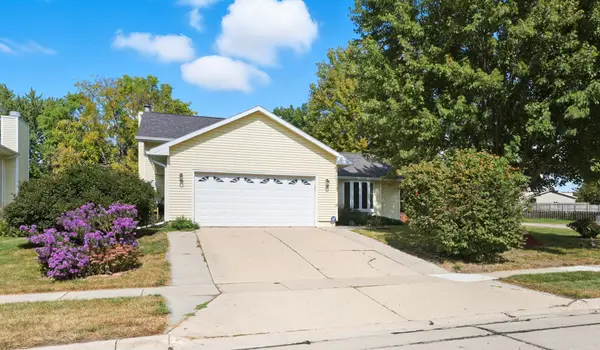 $299,000Active5 beds 3 baths1,201 sq. ft.
$299,000Active5 beds 3 baths1,201 sq. ft.1901 5th Street Sw, Altoona, IA 50009
MLS# 726852Listed by: RE/MAX CONCEPTS - New
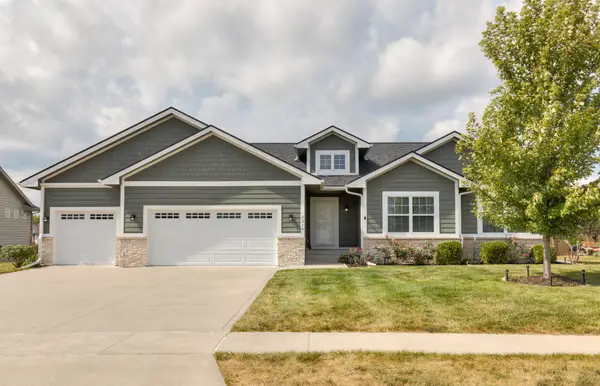 $435,000Active4 beds 3 baths1,600 sq. ft.
$435,000Active4 beds 3 baths1,600 sq. ft.2318 6th Avenue Sw, Altoona, IA 50009
MLS# 726673Listed by: ELLEN FITZPATRICK REAL ESTATE - New
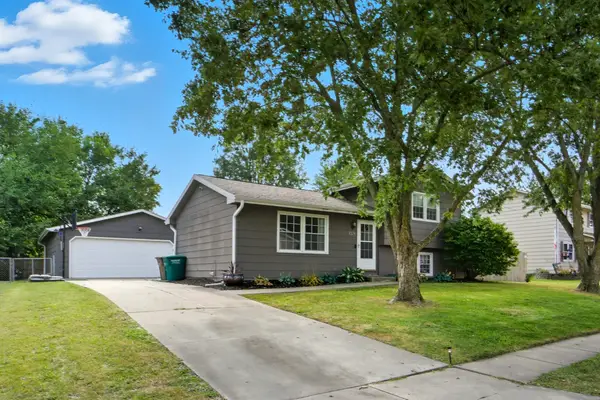 $254,900Active3 beds 2 baths880 sq. ft.
$254,900Active3 beds 2 baths880 sq. ft.1028 7th Street Nw, Altoona, IA 50009
MLS# 726718Listed by: RE/MAX RESULTS - New
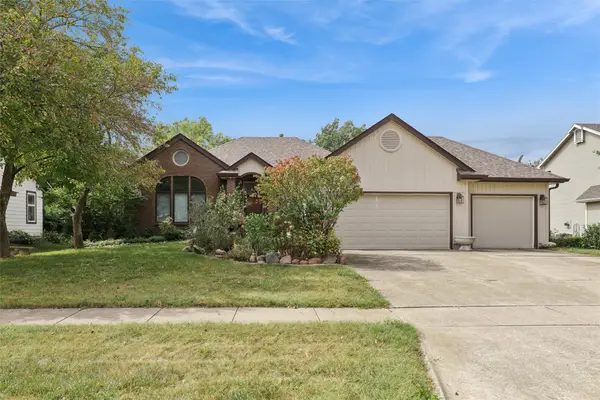 $339,900Active3 beds 2 baths1,674 sq. ft.
$339,900Active3 beds 2 baths1,674 sq. ft.548 6th Street Nw, Altoona, IA 50009
MLS# 726700Listed by: RE/MAX CONCEPTS - Open Sun, 1 to 3pmNew
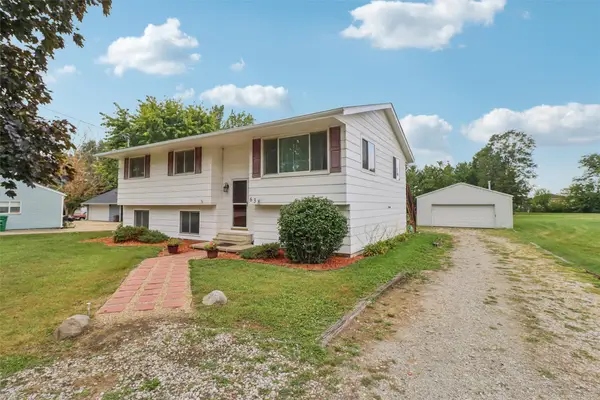 $325,000Active4 beds 2 baths1,197 sq. ft.
$325,000Active4 beds 2 baths1,197 sq. ft.638 31st Avenue Sw, Altoona, IA 50009
MLS# 726532Listed by: LPT REALTY, LLC - New
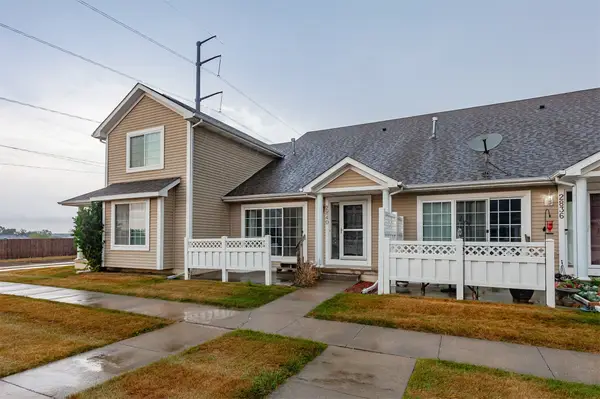 $235,000Active2 beds 3 baths1,166 sq. ft.
$235,000Active2 beds 3 baths1,166 sq. ft.2840 Ashland Court, Altoona, IA 50009
MLS# 726494Listed by: RE/MAX CONCEPTS - New
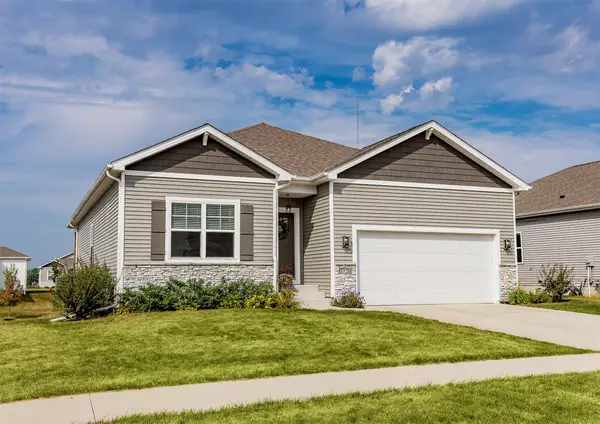 $359,900Active4 beds 2 baths1,771 sq. ft.
$359,900Active4 beds 2 baths1,771 sq. ft.2720 13th Avenue Se, Altoona, IA 50009
MLS# 726238Listed by: KELLER WILLIAMS REALTY GDM - New
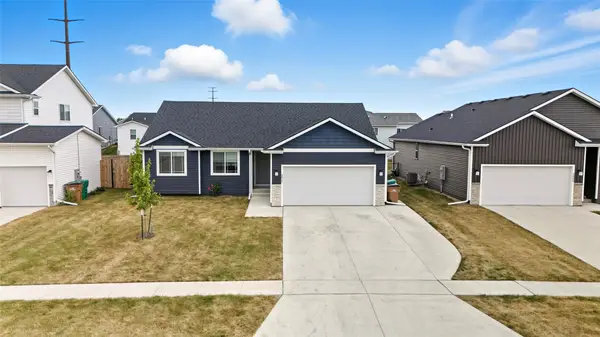 $370,000Active3 beds 2 baths1,413 sq. ft.
$370,000Active3 beds 2 baths1,413 sq. ft.2817 21st Street Sw, Altoona, IA 50009
MLS# 726293Listed by: REAL BROKER, LLC 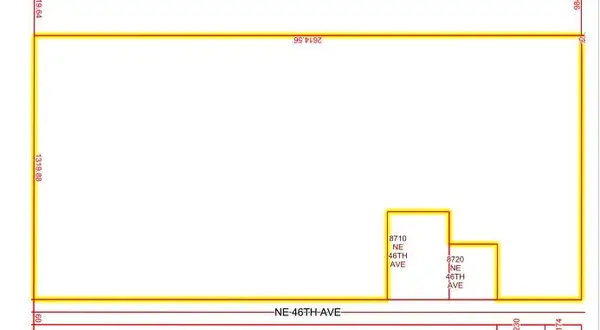 $5,335,275Active71.14 Acres
$5,335,275Active71.14 Acres0000 8 Se (aka46 Ave) & 88 Street Ne, Altoona, IA 50009
MLS# 726217Listed by: DEVELOPERS REALTY GROUP LLC
