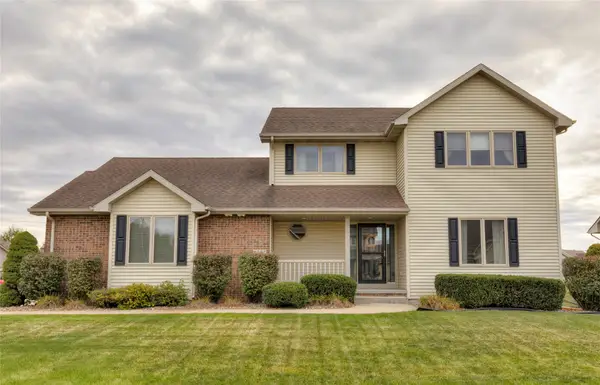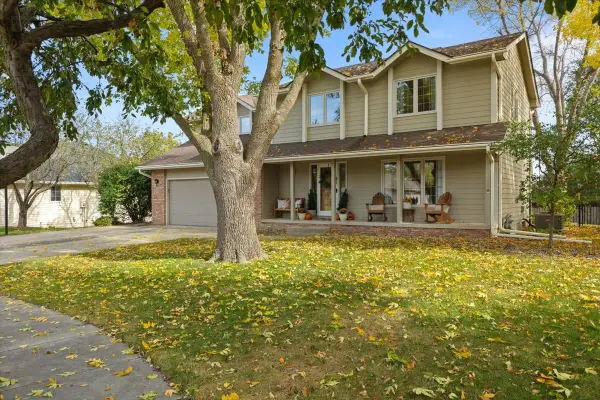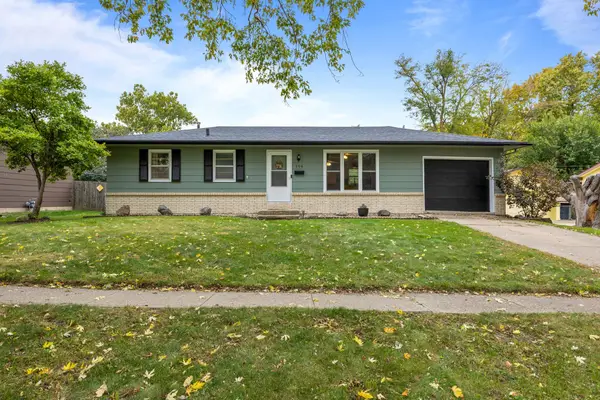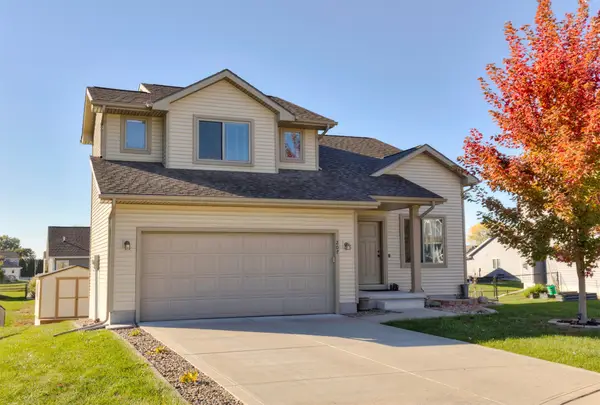1002 SE Chaparal Drive, Ankeny, IA 50021
Local realty services provided by:Better Homes and Gardens Real Estate Innovations
1002 SE Chaparal Drive,Ankeny, IA 50021
$309,900
- 3 Beds
- 3 Baths
- 1,792 sq. ft.
- Single family
- Pending
Listed by:thomas payne
Office:century 21 signature
MLS#:726117
Source:IA_DMAAR
Price summary
- Price:$309,900
- Price per sq. ft.:$172.94
About this home
Tired of touring homes that all look the same—or don’t offer the space you need at a price you can afford? This one is different! With over 2,000 sq ft of finished living space and nearly a half-acre yard, this home is a must-see.
Step inside to a thoughtful, unique layout designed with both function and entertaining in mind. The spacious kitchen provides plenty of cabinet and counter space, while the real showpiece is the sunroom—featuring large windows, year-round comfort, and easy access to the deck and backyard. Upstairs, you’ll find three generously sized bedrooms, updated bathrooms, and huge closets you won’t want to miss. The finished basement adds even more living space plus abundant storage.
Outdoors is just as impressive: a large wraparound deck with gas hookup for your grill, apple trees for extra charm, and a storage shed the size of a small garage. The three-car garage is the cherry on top—offering space for all your vehicles and even a workshop or hobby area.
Truly a unique home that stands out from the rest—don’t miss your chance to make it yours!
Contact an agent
Home facts
- Year built:1992
- Listing ID #:726117
- Added:47 day(s) ago
- Updated:October 29, 2025 at 03:55 PM
Rooms and interior
- Bedrooms:3
- Total bathrooms:3
- Full bathrooms:1
- Half bathrooms:1
- Living area:1,792 sq. ft.
Heating and cooling
- Cooling:Central Air
- Heating:Forced Air, Gas, Natural Gas
Structure and exterior
- Roof:Asphalt, Shingle
- Year built:1992
- Building area:1,792 sq. ft.
- Lot area:0.41 Acres
Utilities
- Water:Public
- Sewer:Public Sewer
Finances and disclosures
- Price:$309,900
- Price per sq. ft.:$172.94
- Tax amount:$5,457
New listings near 1002 SE Chaparal Drive
- New
 $400,000Active4 beds 4 baths1,797 sq. ft.
$400,000Active4 beds 4 baths1,797 sq. ft.1207 NW Rolling Rock Road, Ankeny, IA 50023
MLS# 729334Listed by: RE/MAX CONCEPTS - New
 $399,990Active3 beds 2 baths1,577 sq. ft.
$399,990Active3 beds 2 baths1,577 sq. ft.401 NE 59th Street, Ankeny, IA 50021
MLS# 729265Listed by: REALTY ONE GROUP IMPACT - New
 $384,990Active3 beds 3 baths1,408 sq. ft.
$384,990Active3 beds 3 baths1,408 sq. ft.406 NE 59th Street, Ankeny, IA 50021
MLS# 729266Listed by: REALTY ONE GROUP IMPACT - New
 $434,990Active4 beds 3 baths2,063 sq. ft.
$434,990Active4 beds 3 baths2,063 sq. ft.409 NE 59th Street, Ankeny, IA 50021
MLS# 729267Listed by: REALTY ONE GROUP IMPACT - New
 $404,990Active3 beds 2 baths1,408 sq. ft.
$404,990Active3 beds 2 baths1,408 sq. ft.503 NE 59th Street, Ankeny, IA 50021
MLS# 729276Listed by: REALTY ONE GROUP IMPACT - New
 $265,000Active4 beds 1 baths959 sq. ft.
$265,000Active4 beds 1 baths959 sq. ft.1014 NW Linden Street, Ankeny, IA 50023
MLS# 729247Listed by: CENTURY 21 SIGNATURE - New
 $249,000Active3 beds 1 baths1,248 sq. ft.
$249,000Active3 beds 1 baths1,248 sq. ft.7111 NW 22nd Street, Ankeny, IA 50023
MLS# 729254Listed by: LPT REALTY, LLC - Open Sat, 11am to 1pmNew
 $415,000Active4 beds 4 baths2,142 sq. ft.
$415,000Active4 beds 4 baths2,142 sq. ft.817 SE Richland Circle, Ankeny, IA 50021
MLS# 729169Listed by: LPT REALTY, LLC - New
 $254,900Active3 beds 2 baths960 sq. ft.
$254,900Active3 beds 2 baths960 sq. ft.106 NE Oak Drive, Ankeny, IA 50021
MLS# 729158Listed by: RE/MAX REAL ESTATE CENTER - Open Sun, 1 to 3:30pmNew
 $364,900Active4 beds 4 baths1,496 sq. ft.
$364,900Active4 beds 4 baths1,496 sq. ft.207 SW Murffys Run Court, Ankeny, IA 50023
MLS# 729084Listed by: RE/MAX PRECISION
