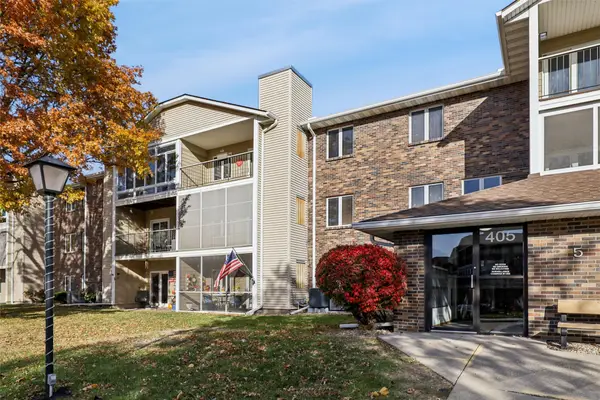1029 NE 58th Lane, Ankeny, IA 50021
Local realty services provided by:Better Homes and Gardens Real Estate Innovations
1029 NE 58th Lane,Ankeny, IA 50021
$217,000
- 2 Beds
- 3 Baths
- 1,328 sq. ft.
- Condominium
- Pending
Listed by: amy wiederin
Office: lpt realty, llc.
MLS#:726690
Source:IA_DMAAR
Price summary
- Price:$217,000
- Price per sq. ft.:$163.4
- Monthly HOA dues:$162
About this home
Welcome home to this stylish 2-bedroom,2.5-bath townhome featuring modern finishes and a bright,open layout designed for today’s lifestyle.Step inside to a spacious living area filled with natural light,highlighted by neutral tones and a sleek electric fireplace that adds warmth and sophistication.The open-concept main floor flows seamlessly from living to dining to kitchen, creating an ideal space for entertaining or relaxing at home.The kitchen is a showstopper with its contemporary cabinetry,stainless steel appliances,and generous counter space- perfect for cooking, hosting,or enjoying your morning coffee. A convenient half bath on the main level makes entertaining easy, while the attached garage provides added comfort and convenience. Upstairs,you’ll find two large bedrooms, each with its own private bath—perfect for guests, roommates,or anyone seeking extra privacy. The primary suite offers ample closet space and a modern bath with sleek finishes. Laundry is conveniently located on the upper level for added functionality. Enjoy low-maintenance living with exterior care, lawn maintenance,and snow removal all handled for you,so you can spend your weekends relaxing instead of doing chores. Located close to parks, trails, shopping, and dining, this townhome offers the perfect combination of modern style, everyday comfort, and unbeatable convenience.Whether you’re a first-time homebuyer, downsizing, or looking for an investment property, this move-in ready home is a must-see!
Contact an agent
Home facts
- Year built:2020
- Listing ID #:726690
- Added:49 day(s) ago
- Updated:November 11, 2025 at 08:51 AM
Rooms and interior
- Bedrooms:2
- Total bathrooms:3
- Full bathrooms:1
- Half bathrooms:1
- Living area:1,328 sq. ft.
Heating and cooling
- Cooling:Central Air
- Heating:Forced Air, Gas, Natural Gas
Structure and exterior
- Roof:Asphalt, Shingle
- Year built:2020
- Building area:1,328 sq. ft.
- Lot area:0.06 Acres
Utilities
- Water:Public
- Sewer:Public Sewer
Finances and disclosures
- Price:$217,000
- Price per sq. ft.:$163.4
- Tax amount:$4,164
New listings near 1029 NE 58th Lane
- New
 $495,000Active5 beds 4 baths2,169 sq. ft.
$495,000Active5 beds 4 baths2,169 sq. ft.2567 NE 96th Avenue, Ankeny, IA 50021
MLS# 730161Listed by: RE/MAX PRECISION - New
 $399,000Active4 beds 3 baths1,312 sq. ft.
$399,000Active4 beds 3 baths1,312 sq. ft.920 Ne 49th Street, Ankeny, IA 50021
MLS# 730171Listed by: IOWA REALTY WAUKEE - New
 $330,000Active3 beds 3 baths1,424 sq. ft.
$330,000Active3 beds 3 baths1,424 sq. ft.5012 NE Innsbruck Drive, Ankeny, IA 50021
MLS# 730073Listed by: RE/MAX PRECISION - New
 $473,000Active4 beds 3 baths1,702 sq. ft.
$473,000Active4 beds 3 baths1,702 sq. ft.4316 NE Par View Court, Ankeny, IA 50021
MLS# 730101Listed by: KELLER WILLIAMS REALTY GDM - New
 $143,000Active2 beds 2 baths950 sq. ft.
$143,000Active2 beds 2 baths950 sq. ft.405 SE Delaware Avenue #204, Ankeny, IA 50021
MLS# 730124Listed by: LPT REALTY, LLC - New
 $355,000Active4 beds 3 baths1,800 sq. ft.
$355,000Active4 beds 3 baths1,800 sq. ft.2301 NW Beechwood Street, Ankeny, IA 50023
MLS# 730130Listed by: RE/MAX CONCEPTS - Open Sun, 10am to 12pmNew
 $699,000Active5 beds 3 baths1,933 sq. ft.
$699,000Active5 beds 3 baths1,933 sq. ft.5119 NE Jan Rose Parkway, Ankeny, IA 50021
MLS# 730097Listed by: KELLER WILLIAMS REALTY GDM - New
 $255,000Active2 beds 2 baths1,300 sq. ft.
$255,000Active2 beds 2 baths1,300 sq. ft.2122 SW 35th Street, Ankeny, IA 50023
MLS# 730115Listed by: IOWA REALTY ANKENY - New
 $385,000Active4 beds 3 baths2,188 sq. ft.
$385,000Active4 beds 3 baths2,188 sq. ft.301 NW Seasons Drive, Ankeny, IA 50023
MLS# 730119Listed by: RE/MAX CONCEPTS - New
 $449,000Active3 beds 3 baths1,707 sq. ft.
$449,000Active3 beds 3 baths1,707 sq. ft.1345 SW 31st Lane, Ankeny, IA 50023
MLS# 730110Listed by: SPIRE REAL ESTATE
