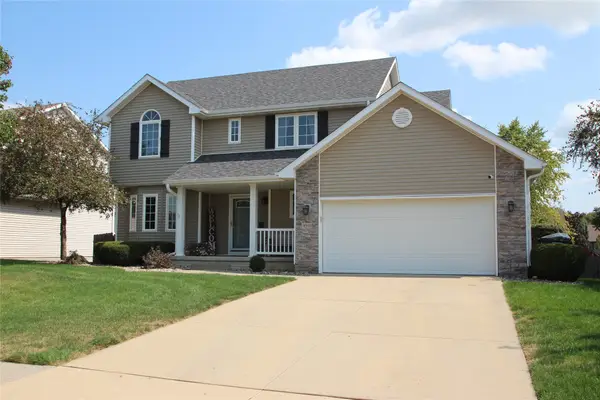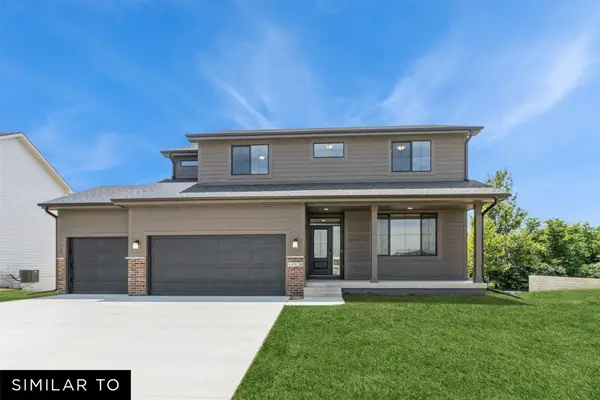1202 NW Orchard Drive, Ankeny, IA 50023
Local realty services provided by:Better Homes and Gardens Real Estate Innovations
1202 NW Orchard Drive,Ankeny, IA 50023
$540,000
- 4 Beds
- 3 Baths
- 1,704 sq. ft.
- Single family
- Active
Listed by:andrew bruellman
Office:re/max concepts
MLS#:724831
Source:IA_DMAAR
Price summary
- Price:$540,000
- Price per sq. ft.:$316.9
- Monthly HOA dues:$22.92
About this home
Immaculate ranch in The Grove with over 3,200 sq ft of beautifully finished space! Step inside to find an open-concept main level with a cozy fireplace, custom drop zone with built-in lockers, and a thoughtfully designed kitchen that flows into the dining and living areas. The laundry room offers added function with custom shelving and built in cabinet. The primary suite is a retreat with a spa-like wet room featuring a soaker tub and dual shower heads also hosting a private toilet room. Downstairs, the finished lower level impresses with a full wet bar topped with a custom countertop, a spacious family room, a gym/play area, and a unique safe room or hobby area secured with a built-in vault door. Additional highlights include 4 total bedrooms, 3 baths, a covered deck for outdoor living, an oversized 3-car garage and a heat pump ran throughout the basement making the basement super comfortable by the click of a button. With high-end finishes and unique details throughout, this home blends comfort, style, and practicality. Located in Ankeny schools, close to parks, trails, shopping, and quick access to I-35. Truly a must-see!
Contact an agent
Home facts
- Year built:2015
- Listing ID #:724831
- Added:24 day(s) ago
- Updated:September 11, 2025 at 03:07 PM
Rooms and interior
- Bedrooms:4
- Total bathrooms:3
- Full bathrooms:2
- Living area:1,704 sq. ft.
Heating and cooling
- Cooling:Central Air
- Heating:Forced Air, Gas, Heat Pump, Natural Gas
Structure and exterior
- Roof:Asphalt, Shingle
- Year built:2015
- Building area:1,704 sq. ft.
- Lot area:0.28 Acres
Utilities
- Water:Public
- Sewer:Public Sewer
Finances and disclosures
- Price:$540,000
- Price per sq. ft.:$316.9
- Tax amount:$7,078
New listings near 1202 NW Orchard Drive
- New
 $330,000Active3 beds 3 baths1,470 sq. ft.
$330,000Active3 beds 3 baths1,470 sq. ft.2005 NW Parkridge Drive, Ankeny, IA 50023
MLS# 726274Listed by: KELLER WILLIAMS REALTY GDM - New
 $365,000Active3 beds 4 baths1,739 sq. ft.
$365,000Active3 beds 4 baths1,739 sq. ft.4501 SW Sawgrass Parkway, Ankeny, IA 50023
MLS# 725948Listed by: LPT REALTY, LLC - New
 $434,990Active5 beds 3 baths2,138 sq. ft.
$434,990Active5 beds 3 baths2,138 sq. ft.3120 NW 27th Circle, Ankeny, IA 50023
MLS# 726261Listed by: REALTY ONE GROUP IMPACT - New
 $212,500Active2 beds 2 baths1,368 sq. ft.
$212,500Active2 beds 2 baths1,368 sq. ft.913 NW Prairie Ridge Drive, Ankeny, IA 50023
MLS# 726304Listed by: CENTURY 21 SIGNATURE - Open Sun, 1 to 3pmNew
 $365,000Active3 beds 2 baths1,337 sq. ft.
$365,000Active3 beds 2 baths1,337 sq. ft.7009 NW 16th Street, Ankeny, IA 50023
MLS# 726316Listed by: RE/MAX REVOLUTION - Open Sun, 1 to 3pmNew
 $269,000Active3 beds 1 baths976 sq. ft.
$269,000Active3 beds 1 baths976 sq. ft.657 SW Fehn Drive, Ankeny, IA 50023
MLS# 726104Listed by: LPT REALTY, LLC - New
 $299,900Active3 beds 2 baths1,482 sq. ft.
$299,900Active3 beds 2 baths1,482 sq. ft.205 SE East Lawn Drive, Ankeny, IA 50021
MLS# 726275Listed by: CENTURY 21 SIGNATURE - New
 $264,900Active2 beds 2 baths1,324 sq. ft.
$264,900Active2 beds 2 baths1,324 sq. ft.1212 SE Birch Lane, Ankeny, IA 50021
MLS# 726182Listed by: RE/MAX PRECISION - New
 $725,000Active4 beds 4 baths3,047 sq. ft.
$725,000Active4 beds 4 baths3,047 sq. ft.1319 NE 31st Street, Ankeny, IA 50021
MLS# 726246Listed by: REALTY ONE GROUP IMPACT - New
 $249,900Active3 beds 3 baths1,779 sq. ft.
$249,900Active3 beds 3 baths1,779 sq. ft.930 NE Hyacinth Lane, Ankeny, IA 50021
MLS# 726257Listed by: RE/MAX CONCEPTS-AMES
