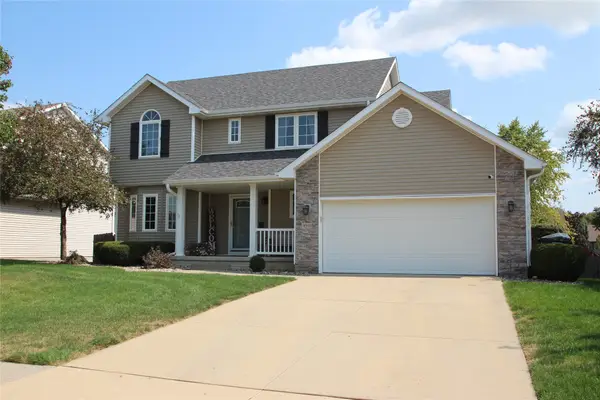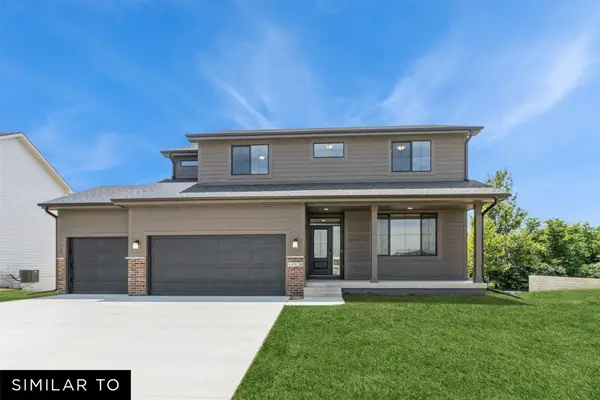1811 SW Westview Drive, Ankeny, IA 50023
Local realty services provided by:Better Homes and Gardens Real Estate Innovations
1811 SW Westview Drive,Ankeny, IA 50023
$464,900
- 3 Beds
- 3 Baths
- 1,721 sq. ft.
- Single family
- Active
Upcoming open houses
- Sun, Sep 2101:00 pm - 03:00 pm
Listed by:stephanie dart
Office:re/max concepts
MLS#:725088
Source:IA_DMAAR
Price summary
- Price:$464,900
- Price per sq. ft.:$270.13
- Monthly HOA dues:$12.5
About this home
Welcome to this immaculate 2-story home in the heart of Prairie Trail! With 3 bedrooms, 3 baths, and an open-concept design, this home is filled with thoughtful details and style. The main level flows beautifully for entertaining, while the second floor offers the convenience of laundry near all bedrooms. The unfinished basement provides endless opportunities for your personal touch.
Enjoy a fully fenced backyard, charming curb appeal with a welcoming front porch, and a spacious 2-car garage.
Located just steps from the elementary school and The District—home to shopping, restaurants, gyms, the library, and family-friendly events like Nash Nights and Sips & Songs—you’ll love the lifestyle Prairie Trail offers. Whether you’re local or relocating to Iowa, you’ll appreciate Ankeny’s award-winning schools, vibrant community, and quick commute to downtown Des Moines.
Contact an agent
Home facts
- Year built:2022
- Listing ID #:725088
- Added:20 day(s) ago
- Updated:September 11, 2025 at 03:07 PM
Rooms and interior
- Bedrooms:3
- Total bathrooms:3
- Full bathrooms:1
- Half bathrooms:1
- Living area:1,721 sq. ft.
Heating and cooling
- Cooling:Central Air
- Heating:Forced Air, Gas, Natural Gas
Structure and exterior
- Roof:Asphalt, Shingle
- Year built:2022
- Building area:1,721 sq. ft.
Utilities
- Water:Public
- Sewer:Public Sewer
Finances and disclosures
- Price:$464,900
- Price per sq. ft.:$270.13
- Tax amount:$7,488
New listings near 1811 SW Westview Drive
- New
 $330,000Active3 beds 3 baths1,470 sq. ft.
$330,000Active3 beds 3 baths1,470 sq. ft.2005 NW Parkridge Drive, Ankeny, IA 50023
MLS# 726274Listed by: KELLER WILLIAMS REALTY GDM - New
 $365,000Active3 beds 4 baths1,739 sq. ft.
$365,000Active3 beds 4 baths1,739 sq. ft.4501 SW Sawgrass Parkway, Ankeny, IA 50023
MLS# 725948Listed by: LPT REALTY, LLC - New
 $434,990Active5 beds 3 baths2,138 sq. ft.
$434,990Active5 beds 3 baths2,138 sq. ft.3120 NW 27th Circle, Ankeny, IA 50023
MLS# 726261Listed by: REALTY ONE GROUP IMPACT - New
 $212,500Active2 beds 2 baths1,368 sq. ft.
$212,500Active2 beds 2 baths1,368 sq. ft.913 NW Prairie Ridge Drive, Ankeny, IA 50023
MLS# 726304Listed by: CENTURY 21 SIGNATURE - Open Sun, 1 to 3pmNew
 $365,000Active3 beds 2 baths1,337 sq. ft.
$365,000Active3 beds 2 baths1,337 sq. ft.7009 NW 16th Street, Ankeny, IA 50023
MLS# 726316Listed by: RE/MAX REVOLUTION - Open Sun, 1 to 3pmNew
 $269,000Active3 beds 1 baths976 sq. ft.
$269,000Active3 beds 1 baths976 sq. ft.657 SW Fehn Drive, Ankeny, IA 50023
MLS# 726104Listed by: LPT REALTY, LLC - New
 $299,900Active3 beds 2 baths1,482 sq. ft.
$299,900Active3 beds 2 baths1,482 sq. ft.205 SE East Lawn Drive, Ankeny, IA 50021
MLS# 726275Listed by: CENTURY 21 SIGNATURE - New
 $264,900Active2 beds 2 baths1,324 sq. ft.
$264,900Active2 beds 2 baths1,324 sq. ft.1212 SE Birch Lane, Ankeny, IA 50021
MLS# 726182Listed by: RE/MAX PRECISION - New
 $725,000Active4 beds 4 baths3,047 sq. ft.
$725,000Active4 beds 4 baths3,047 sq. ft.1319 NE 31st Street, Ankeny, IA 50021
MLS# 726246Listed by: REALTY ONE GROUP IMPACT - New
 $249,900Active3 beds 3 baths1,779 sq. ft.
$249,900Active3 beds 3 baths1,779 sq. ft.930 NE Hyacinth Lane, Ankeny, IA 50021
MLS# 726257Listed by: RE/MAX CONCEPTS-AMES
