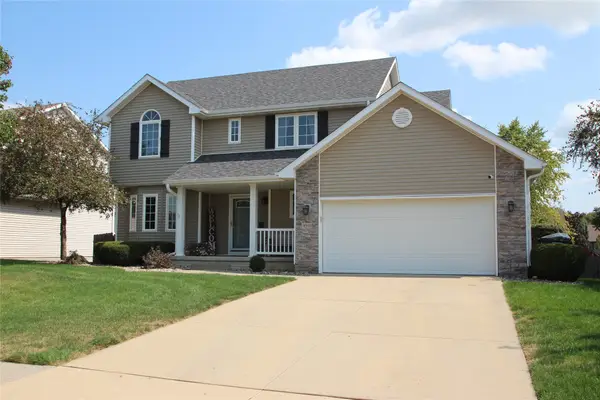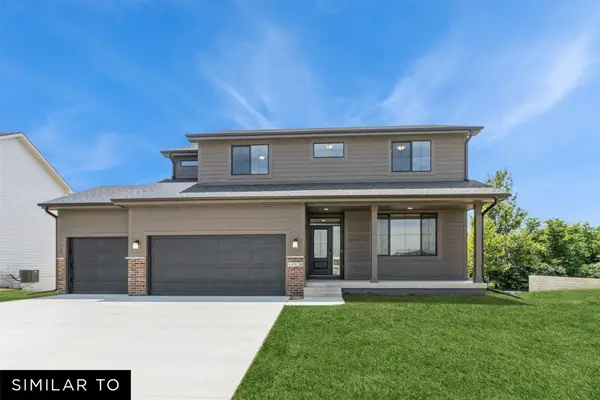218 NE Eaglewood Drive, Ankeny, IA 50021
Local realty services provided by:Better Homes and Gardens Real Estate Innovations
218 NE Eaglewood Drive,Ankeny, IA 50021
$355,000
- 3 Beds
- 3 Baths
- 1,692 sq. ft.
- Condominium
- Active
Listed by:matt schafer
Office:century 21 signature
MLS#:726150
Source:IA_DMAAR
Price summary
- Price:$355,000
- Price per sq. ft.:$209.81
- Monthly HOA dues:$280
About this home
Stunning view and meticulous care, this town home is unbelievable! Main level features a grand entrance, den/bedroom with built bookshelves and hollywood style entrance to full bath, living room with fireplace & sun room, NEW deck all with a beautiful view of the golf course. Kitchen with granite counters, pantry, appliance 2 car garage, newer stainless steel appliances. The Master Suite with oversized window offers another awesome view of the skyline, walk-in closets, new flooring, soaker tub & 42" x 52" tile shower, double vanity with granite counter, radiant heated floors on programmable thermostat. Lower level features NEW flooring a bedroom with 3/4 bath large entertainment area with fireplace and wet bar/kitchenette with space for a full size fridge/ice maker. Walkout to a professionally landscaped patio. No detail has been spared with other amenities, 2x6 framing, pocket doors, central vac, wired for security, ceiling fans....and much more!!
Contact an agent
Home facts
- Year built:1999
- Listing ID #:726150
- Added:1 day(s) ago
- Updated:September 15, 2025 at 06:46 PM
Rooms and interior
- Bedrooms:3
- Total bathrooms:3
- Full bathrooms:3
- Living area:1,692 sq. ft.
Heating and cooling
- Cooling:Central Air
- Heating:Forced Air, Gas, Natural Gas
Structure and exterior
- Roof:Asphalt, Shingle
- Year built:1999
- Building area:1,692 sq. ft.
- Lot area:0.07 Acres
Utilities
- Water:Public
- Sewer:Public Sewer
Finances and disclosures
- Price:$355,000
- Price per sq. ft.:$209.81
- Tax amount:$5,858
New listings near 218 NE Eaglewood Drive
- New
 $330,000Active3 beds 3 baths1,470 sq. ft.
$330,000Active3 beds 3 baths1,470 sq. ft.2005 NW Parkridge Drive, Ankeny, IA 50023
MLS# 726274Listed by: KELLER WILLIAMS REALTY GDM - New
 $365,000Active3 beds 4 baths1,739 sq. ft.
$365,000Active3 beds 4 baths1,739 sq. ft.4501 SW Sawgrass Parkway, Ankeny, IA 50023
MLS# 725948Listed by: LPT REALTY, LLC - New
 $434,990Active5 beds 3 baths2,138 sq. ft.
$434,990Active5 beds 3 baths2,138 sq. ft.3120 NW 27th Circle, Ankeny, IA 50023
MLS# 726261Listed by: REALTY ONE GROUP IMPACT - New
 $212,500Active2 beds 2 baths1,368 sq. ft.
$212,500Active2 beds 2 baths1,368 sq. ft.913 NW Prairie Ridge Drive, Ankeny, IA 50023
MLS# 726304Listed by: CENTURY 21 SIGNATURE - Open Sun, 1 to 3pmNew
 $365,000Active3 beds 2 baths1,337 sq. ft.
$365,000Active3 beds 2 baths1,337 sq. ft.7009 NW 16th Street, Ankeny, IA 50023
MLS# 726316Listed by: RE/MAX REVOLUTION - Open Sun, 1 to 3pmNew
 $269,000Active3 beds 1 baths976 sq. ft.
$269,000Active3 beds 1 baths976 sq. ft.657 SW Fehn Drive, Ankeny, IA 50023
MLS# 726104Listed by: LPT REALTY, LLC - New
 $299,900Active3 beds 2 baths1,482 sq. ft.
$299,900Active3 beds 2 baths1,482 sq. ft.205 SE East Lawn Drive, Ankeny, IA 50021
MLS# 726275Listed by: CENTURY 21 SIGNATURE - New
 $264,900Active2 beds 2 baths1,324 sq. ft.
$264,900Active2 beds 2 baths1,324 sq. ft.1212 SE Birch Lane, Ankeny, IA 50021
MLS# 726182Listed by: RE/MAX PRECISION - New
 $725,000Active4 beds 4 baths3,047 sq. ft.
$725,000Active4 beds 4 baths3,047 sq. ft.1319 NE 31st Street, Ankeny, IA 50021
MLS# 726246Listed by: REALTY ONE GROUP IMPACT - New
 $249,900Active3 beds 3 baths1,779 sq. ft.
$249,900Active3 beds 3 baths1,779 sq. ft.930 NE Hyacinth Lane, Ankeny, IA 50021
MLS# 726257Listed by: RE/MAX CONCEPTS-AMES
