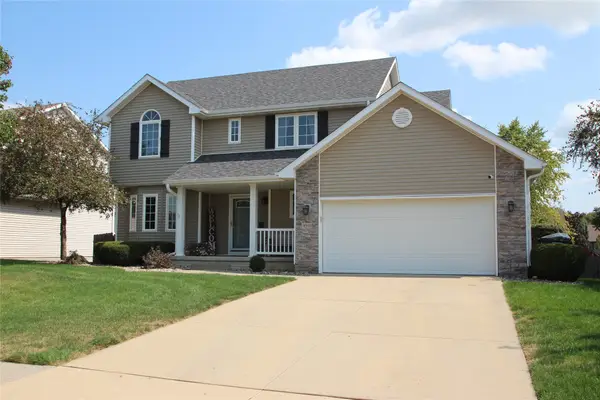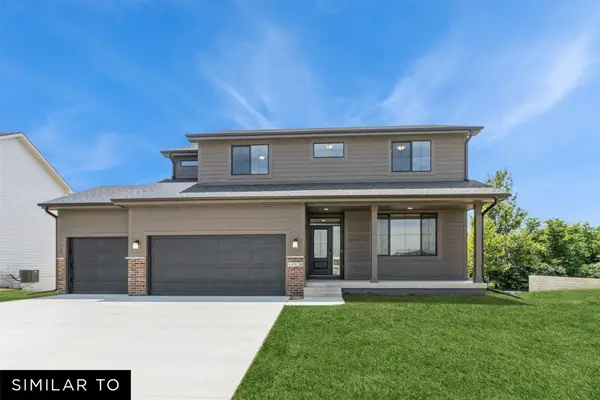2704 SW 24th Lane, Ankeny, IA 50023
Local realty services provided by:Better Homes and Gardens Real Estate Innovations
2704 SW 24th Lane,Ankeny, IA 50023
$315,000
- 3 Beds
- 3 Baths
- 1,560 sq. ft.
- Condominium
- Pending
Listed by:jenny leazer
Office:weichert, realtors - 515 agency
MLS#:724559
Source:IA_DMAAR
Price summary
- Price:$315,000
- Price per sq. ft.:$201.92
- Monthly HOA dues:$150
About this home
This is it, the townhome and location you have been searching for! Welcome to this beautiful, well cared for, move-in ready, end-unit townhome! Step inside the modern open floor plan that features 3 bedrooms, 3 bathrooms, and an oversized attached 2 car garage. You'll love the spacious kitchen, featuring quartz countertops, tile backsplash, and abundant cabinet storage. Enjoy all the natural light shining through the contemporary black framed windows into the living room space that provides the perfect spot for entertaining. There is a convenient drop zone right off the garage, a half bath on the main level, and the cute front porch is the perfect place for peaceful outdoor time. Upstairs, you'll find 3 bedrooms, 2 baths, and a laundry room! The large primary bedroom features the perfect blend of style and function with its huge walk in closet, double sink vanity, and tiled shower. Located near trails, walking distance to the Plaza Shoppes at Prairie Trail, Cascade Falls Aquatic Center, and minutes from The District at Prairie Trail. Welcome Home!
Contact an agent
Home facts
- Year built:2022
- Listing ID #:724559
- Added:25 day(s) ago
- Updated:September 11, 2025 at 07:27 AM
Rooms and interior
- Bedrooms:3
- Total bathrooms:3
- Full bathrooms:2
- Half bathrooms:1
- Living area:1,560 sq. ft.
Heating and cooling
- Cooling:Central Air
- Heating:Electric, Forced Air
Structure and exterior
- Roof:Asphalt, Shingle
- Year built:2022
- Building area:1,560 sq. ft.
- Lot area:0.04 Acres
Utilities
- Water:Public
- Sewer:Public Sewer
Finances and disclosures
- Price:$315,000
- Price per sq. ft.:$201.92
- Tax amount:$4,801
New listings near 2704 SW 24th Lane
- New
 $330,000Active3 beds 3 baths1,470 sq. ft.
$330,000Active3 beds 3 baths1,470 sq. ft.2005 NW Parkridge Drive, Ankeny, IA 50023
MLS# 726274Listed by: KELLER WILLIAMS REALTY GDM - New
 $365,000Active3 beds 4 baths1,739 sq. ft.
$365,000Active3 beds 4 baths1,739 sq. ft.4501 SW Sawgrass Parkway, Ankeny, IA 50023
MLS# 725948Listed by: LPT REALTY, LLC - New
 $434,990Active5 beds 3 baths2,138 sq. ft.
$434,990Active5 beds 3 baths2,138 sq. ft.3120 NW 27th Circle, Ankeny, IA 50023
MLS# 726261Listed by: REALTY ONE GROUP IMPACT - New
 $212,500Active2 beds 2 baths1,368 sq. ft.
$212,500Active2 beds 2 baths1,368 sq. ft.913 NW Prairie Ridge Drive, Ankeny, IA 50023
MLS# 726304Listed by: CENTURY 21 SIGNATURE - Open Sun, 1 to 3pmNew
 $365,000Active3 beds 2 baths1,337 sq. ft.
$365,000Active3 beds 2 baths1,337 sq. ft.7009 NW 16th Street, Ankeny, IA 50023
MLS# 726316Listed by: RE/MAX REVOLUTION - Open Sun, 1 to 3pmNew
 $269,000Active3 beds 1 baths976 sq. ft.
$269,000Active3 beds 1 baths976 sq. ft.657 SW Fehn Drive, Ankeny, IA 50023
MLS# 726104Listed by: LPT REALTY, LLC - New
 $299,900Active3 beds 2 baths1,482 sq. ft.
$299,900Active3 beds 2 baths1,482 sq. ft.205 SE East Lawn Drive, Ankeny, IA 50021
MLS# 726275Listed by: CENTURY 21 SIGNATURE - New
 $264,900Active2 beds 2 baths1,324 sq. ft.
$264,900Active2 beds 2 baths1,324 sq. ft.1212 SE Birch Lane, Ankeny, IA 50021
MLS# 726182Listed by: RE/MAX PRECISION - New
 $725,000Active4 beds 4 baths3,047 sq. ft.
$725,000Active4 beds 4 baths3,047 sq. ft.1319 NE 31st Street, Ankeny, IA 50021
MLS# 726246Listed by: REALTY ONE GROUP IMPACT - New
 $249,900Active3 beds 3 baths1,779 sq. ft.
$249,900Active3 beds 3 baths1,779 sq. ft.930 NE Hyacinth Lane, Ankeny, IA 50021
MLS# 726257Listed by: RE/MAX CONCEPTS-AMES
