3211 SW 35th Street, Ankeny, IA 50023
Local realty services provided by:Better Homes and Gardens Real Estate Innovations
3211 SW 35th Street,Ankeny, IA 50023
$355,000
- 4 Beds
- 3 Baths
- 1,954 sq. ft.
- Single family
- Active
Listed by:teske vance
Office:century 21 signature
MLS#:723785
Source:IA_DMAAR
Price summary
- Price:$355,000
- Price per sq. ft.:$181.68
About this home
This spacious home on Ankeny's southwest side is ready for its new owners! With over 2200 sq ft. of finish, you'll have plenty of room to spread out in this 4 bedroom, 2.5 bath, two-story house in a quiet and friendly neighborhood. As you enter from the inviting front porch into the main level, you are greeted with hardwood floors that lead into a formal sitting area that can be used as a den/dining room/or main floor office space, which flows nicely into an open concept kitchen (all stainless steel appliances stay). There's plenty of seating at the peninsula in addition to the dining area, which opens to a wonderful outdoor space with composite deck stepping down to concrete patio, an above ground pool (all equipment included), and white vinyl fenced in yard! The huge family room overlooks the backyard and has a gas fireplace and brand new carpet. Rounding out the main level is a convenient half bath. The lower level includes some partial finish for rec room, in addition to a large utility/storage space. Upstairs you will find 3 good sized bedrooms, 2nd floor laundry, and a full bath in addition to the enormous primary suite, which boast vaulted ceilings, FOUR closets, and a 3/4 bath with double sinks and built-in shelves. With fresh paint on the main level and NEW carpet on the main and 2nd floors, this home is move-in ready! Big ticket items have been handled in recent years, including radon mitigation system, roof in 2018, and HVAC in 2020. Schedule your showing today!
Contact an agent
Home facts
- Year built:2002
- Listing ID #:723785
- Added:50 day(s) ago
- Updated:September 18, 2025 at 04:54 PM
Rooms and interior
- Bedrooms:4
- Total bathrooms:3
- Full bathrooms:1
- Half bathrooms:1
- Living area:1,954 sq. ft.
Heating and cooling
- Cooling:Central Air
- Heating:Forced Air, Gas, Natural Gas
Structure and exterior
- Roof:Asphalt, Shingle
- Year built:2002
- Building area:1,954 sq. ft.
- Lot area:0.21 Acres
Utilities
- Water:Public
- Sewer:Public Sewer
Finances and disclosures
- Price:$355,000
- Price per sq. ft.:$181.68
- Tax amount:$6,132
New listings near 3211 SW 35th Street
- New
 $299,999Active4 beds 3 baths1,678 sq. ft.
$299,999Active4 beds 3 baths1,678 sq. ft.105 SW Meadowlark Court, Ankeny, IA 50023
MLS# 727033Listed by: RE/MAX RESULTS - Open Sun, 1 to 3pmNew
 $399,900Active2 beds 2 baths1,624 sq. ft.
$399,900Active2 beds 2 baths1,624 sq. ft.5418 NE Briarwood Drive, Ankeny, IA 50021
MLS# 726895Listed by: LPT REALTY, LLC - Open Sun, 1 to 3pmNew
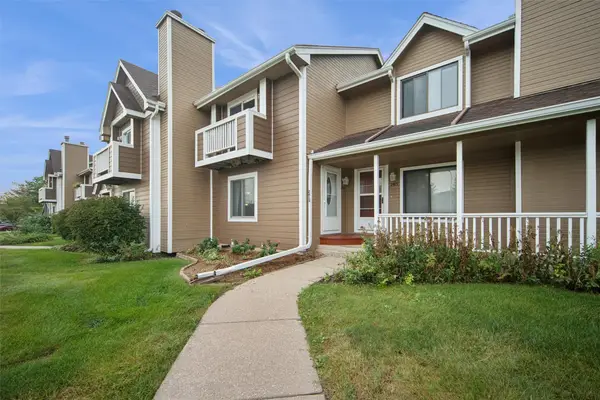 $168,000Active2 beds 3 baths1,044 sq. ft.
$168,000Active2 beds 3 baths1,044 sq. ft.2413 W 1st Street, Ankeny, IA 50023
MLS# 726926Listed by: LPT REALTY, LLC - New
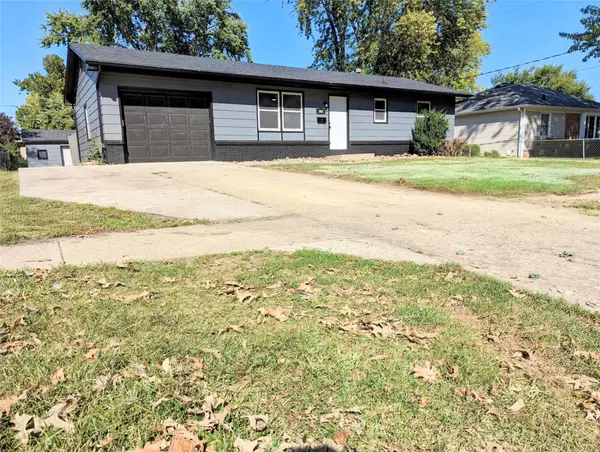 $290,000Active4 beds 2 baths936 sq. ft.
$290,000Active4 beds 2 baths936 sq. ft.302 NE 5th Street, Ankeny, IA 50021
MLS# 727022Listed by: WEICHERT, REALTORS - 515 AGENCY - New
 $350,000Active4 beds 3 baths1,268 sq. ft.
$350,000Active4 beds 3 baths1,268 sq. ft.422 NW Skyline Drive, Ankeny, IA 50023
MLS# 726842Listed by: RE/MAX PRECISION - New
 $255,000Active3 beds 2 baths1,008 sq. ft.
$255,000Active3 beds 2 baths1,008 sq. ft.306 SE 4th Street, Ankeny, IA 50021
MLS# 726970Listed by: KELLER WILLIAMS REALTY GDM - New
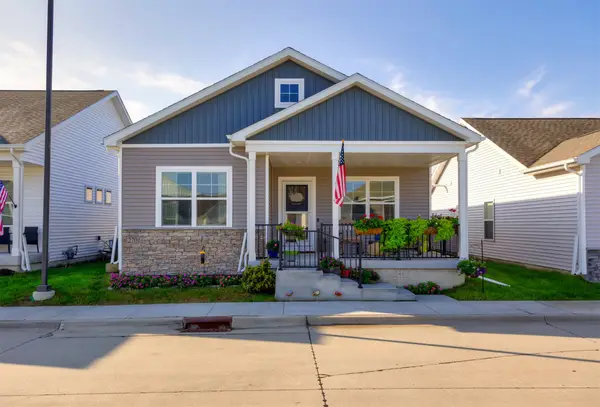 $309,900Active3 beds 3 baths1,177 sq. ft.
$309,900Active3 beds 3 baths1,177 sq. ft.2701 NW 30th Lane, Ankeny, IA 50023
MLS# 726980Listed by: RE/MAX CONCEPTS - Open Sun, 1 to 3pmNew
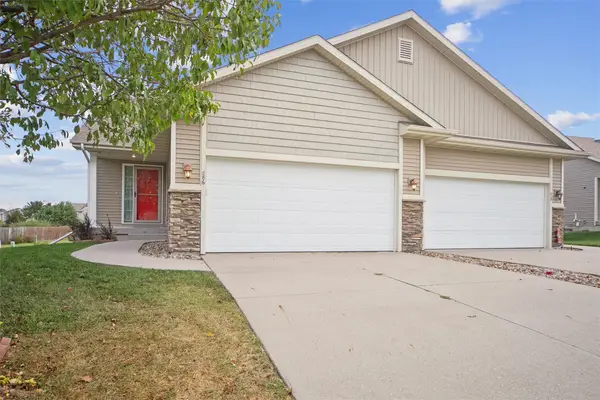 $295,000Active3 beds 3 baths1,092 sq. ft.
$295,000Active3 beds 3 baths1,092 sq. ft.886 NE Cherry Plum Drive, Ankeny, IA 50021
MLS# 726911Listed by: LPT REALTY, LLC - New
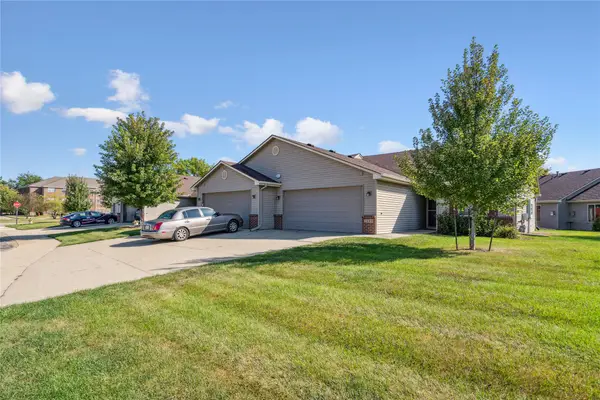 $235,000Active2 beds 2 baths1,182 sq. ft.
$235,000Active2 beds 2 baths1,182 sq. ft.3009 SE Turnberry Drive, Ankeny, IA 50021
MLS# 726938Listed by: CENTURY 21 SIGNATURE - New
 $495,000Active4 beds 4 baths2,085 sq. ft.
$495,000Active4 beds 4 baths2,085 sq. ft.710 NW Rockcrest Circle, Ankeny, IA 50023
MLS# 726882Listed by: RE/MAX PRECISION
