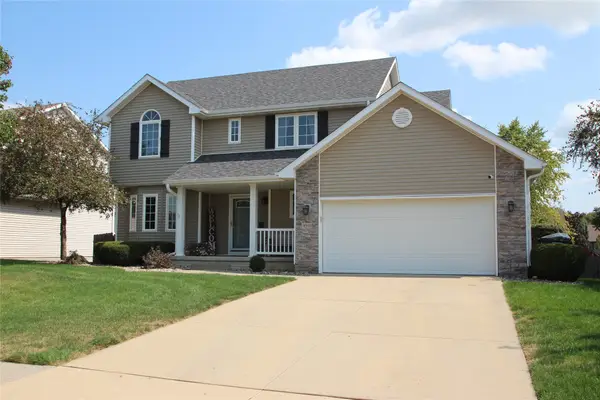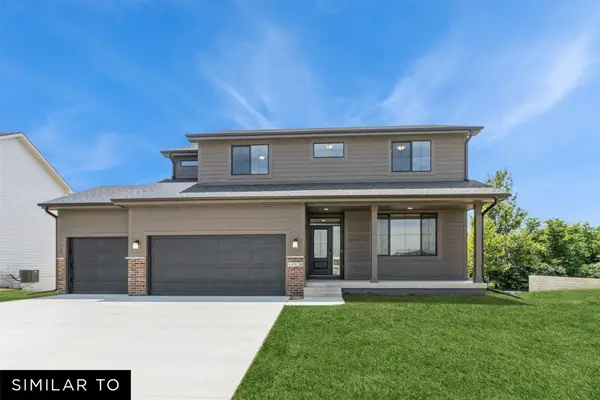8435 NW 31st Court, Ankeny, IA 50023
Local realty services provided by:Better Homes and Gardens Real Estate Innovations
8435 NW 31st Court,Ankeny, IA 50023
$1,250,000
- 5 Beds
- 5 Baths
- 3,058 sq. ft.
- Single family
- Active
Listed by:sam yoder
Office:re/max precision
MLS#:724878
Source:IA_DMAAR
Price summary
- Price:$1,250,000
- Price per sq. ft.:$408.76
- Monthly HOA dues:$10.42
About this home
Executive 5BR, 5BA Strahan-built home with 4,149 finished sq. ft. on 1.2 acres near Saylorville Lake. This like-new home combines Strahan craftsmanship with modern upgrades and thoughtful design. The chef's kitchen highlights a Wolf range, butler's pantry, oversized island, and walk-in pantry with grocery door. The great room features soaring windows, a stone fireplace, built-ins, and remote shades. A formal dining room, breakfast nook, and private office with custom enclosure complete the main floor. Upstairs, the primary suite includes an expanded walk-in closet, dual vanities, tiled shower, and heated towel rack. 3 additional bedrooms feature a Jack & Jill bath and a private in-law/guest suite. The finished lower level offers a family room with wet bar, 5th bedroom, full bath, and a secure hobby/safe room. The 3-car garage is fully equipped with epoxy floors, shelving, an EV outlet, and an. Outdoor amenities include a covered patio with built-in speakers, gas hookup, irrigation, and professional landscaping with new spruce berm plantings scheduled for Sept. 2025. Utilities are highly efficient year-round. A rare acreage property that brings together Strahan quality, luxury finishes, and energy efficiency, all just minutes from Saylorville Lake trails and boat access. All information obtained from the seller and public records.
Contact an agent
Home facts
- Year built:2019
- Listing ID #:724878
- Added:22 day(s) ago
- Updated:September 11, 2025 at 03:07 PM
Rooms and interior
- Bedrooms:5
- Total bathrooms:5
- Full bathrooms:4
- Half bathrooms:1
- Living area:3,058 sq. ft.
Heating and cooling
- Cooling:Central Air
- Heating:Forced Air, Gas, Natural Gas
Structure and exterior
- Roof:Asphalt, Shingle
- Year built:2019
- Building area:3,058 sq. ft.
- Lot area:1.22 Acres
Utilities
- Water:Public
- Sewer:Septic Tank
Finances and disclosures
- Price:$1,250,000
- Price per sq. ft.:$408.76
- Tax amount:$13,105
New listings near 8435 NW 31st Court
- New
 $330,000Active3 beds 3 baths1,470 sq. ft.
$330,000Active3 beds 3 baths1,470 sq. ft.2005 NW Parkridge Drive, Ankeny, IA 50023
MLS# 726274Listed by: KELLER WILLIAMS REALTY GDM - New
 $365,000Active3 beds 4 baths1,739 sq. ft.
$365,000Active3 beds 4 baths1,739 sq. ft.4501 SW Sawgrass Parkway, Ankeny, IA 50023
MLS# 725948Listed by: LPT REALTY, LLC - New
 $434,990Active5 beds 3 baths2,138 sq. ft.
$434,990Active5 beds 3 baths2,138 sq. ft.3120 NW 27th Circle, Ankeny, IA 50023
MLS# 726261Listed by: REALTY ONE GROUP IMPACT - New
 $212,500Active2 beds 2 baths1,368 sq. ft.
$212,500Active2 beds 2 baths1,368 sq. ft.913 NW Prairie Ridge Drive, Ankeny, IA 50023
MLS# 726304Listed by: CENTURY 21 SIGNATURE - Open Sun, 1 to 3pmNew
 $365,000Active3 beds 2 baths1,337 sq. ft.
$365,000Active3 beds 2 baths1,337 sq. ft.7009 NW 16th Street, Ankeny, IA 50023
MLS# 726316Listed by: RE/MAX REVOLUTION - Open Sun, 1 to 3pmNew
 $269,000Active3 beds 1 baths976 sq. ft.
$269,000Active3 beds 1 baths976 sq. ft.657 SW Fehn Drive, Ankeny, IA 50023
MLS# 726104Listed by: LPT REALTY, LLC - New
 $299,900Active3 beds 2 baths1,482 sq. ft.
$299,900Active3 beds 2 baths1,482 sq. ft.205 SE East Lawn Drive, Ankeny, IA 50021
MLS# 726275Listed by: CENTURY 21 SIGNATURE - New
 $264,900Active2 beds 2 baths1,324 sq. ft.
$264,900Active2 beds 2 baths1,324 sq. ft.1212 SE Birch Lane, Ankeny, IA 50021
MLS# 726182Listed by: RE/MAX PRECISION - New
 $725,000Active4 beds 4 baths3,047 sq. ft.
$725,000Active4 beds 4 baths3,047 sq. ft.1319 NE 31st Street, Ankeny, IA 50021
MLS# 726246Listed by: REALTY ONE GROUP IMPACT - New
 $249,900Active3 beds 3 baths1,779 sq. ft.
$249,900Active3 beds 3 baths1,779 sq. ft.930 NE Hyacinth Lane, Ankeny, IA 50021
MLS# 726257Listed by: RE/MAX CONCEPTS-AMES
