12474 Sunset Terrace, Clive, IA 50325
Local realty services provided by:Better Homes and Gardens Real Estate Innovations
12474 Sunset Terrace,Clive, IA 50325
$394,900
- 4 Beds
- 4 Baths
- 2,386 sq. ft.
- Single family
- Pending
Listed by: jho goh
Office: gosynergy realty
MLS#:727760
Source:IA_DMAAR
Price summary
- Price:$394,900
- Price per sq. ft.:$165.51
About this home
Here's your project to gain instant sweat equity! 4 bedroom 3.5 bathroom 3 stall garage two story home in Clive waiting for you to work on! Office/den up front, perfect for working from home! Grand staircase heading upstairs in front foyer, with a library/chat area off the other side on the main level. Formal dining room towards the back, flowing into the kitchen at the core of the home. Spacious kitchen with all appliances included, plenty of cabinet space, as well as a breakfast/dining area opening up to the back deck. Huge living room with vaulted ceiling and fireplace tucked towards the back of the home. Half bathroom on the main level too. Upstairs offers an owner's suite with walk-in closet, three other bedrooms, as well as a full bathroom with laundry area. Partially finished basement with a second living room, full wet bar area, and another bathroom, perfect space to host family and friends! Outside features a back deck, patio space with fire pit, and fully fenced backyard for kids and/or pets to run around safely. Three stall attached garage offers protection for your vehicles. Well located close to many restaurants, super easy access to interstate, under 10 mins to Jordan Creek and Costco, and in West Des Moines schools. Come check out this 4 bedroom 3.5 bathroom 3 stall attached garage home and make it your next project home to gain instant sweat equity! Call your favorite realtor for a showing today! Home sold as-is, any inspection or test is for buyers knowledge.
Contact an agent
Home facts
- Year built:1998
- Listing ID #:727760
- Added:37 day(s) ago
- Updated:November 15, 2025 at 09:06 AM
Rooms and interior
- Bedrooms:4
- Total bathrooms:4
- Full bathrooms:1
- Half bathrooms:1
- Living area:2,386 sq. ft.
Heating and cooling
- Cooling:Central Air
- Heating:Forced Air, Gas, Natural Gas
Structure and exterior
- Roof:Asphalt, Shingle
- Year built:1998
- Building area:2,386 sq. ft.
- Lot area:0.26 Acres
Utilities
- Water:Public
- Sewer:Public Sewer
Finances and disclosures
- Price:$394,900
- Price per sq. ft.:$165.51
- Tax amount:$6,395
New listings near 12474 Sunset Terrace
- New
 $1,250,000Active5 beds 6 baths2,894 sq. ft.
$1,250,000Active5 beds 6 baths2,894 sq. ft.2762 NW 166th Court, Clive, IA 50325
MLS# 729971Listed by: RE/MAX REAL ESTATE CENTER - New
 $459,000Active4 beds 4 baths2,487 sq. ft.
$459,000Active4 beds 4 baths2,487 sq. ft.10544 Clark Street, Clive, IA 50325
MLS# 730374Listed by: RE/MAX CONCEPTS - New
 $180,000Active0.46 Acres
$180,000Active0.46 Acres18079 Hammontree Circle, Clive, IA 50325
MLS# 730147Listed by: RE/MAX PRECISION - New
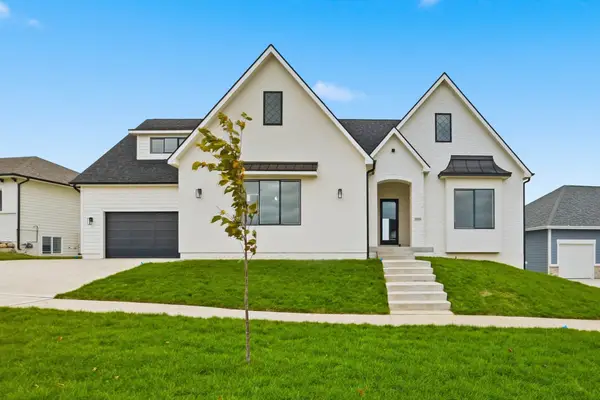 $800,000Active4 beds 3 baths2,137 sq. ft.
$800,000Active4 beds 3 baths2,137 sq. ft.3945 Westgate Parkway, Clive, IA 50325
MLS# 729992Listed by: REAL BROKER, LLC - Open Sun, 1 to 2:30pm
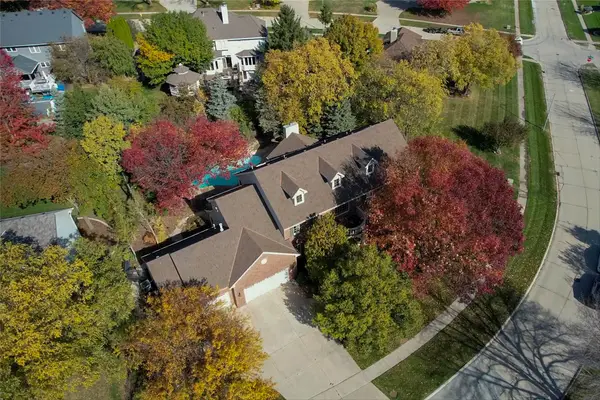 $1,350,000Active4 beds 5 baths4,336 sq. ft.
$1,350,000Active4 beds 5 baths4,336 sq. ft.14031 Willow Drive, Clive, IA 50325
MLS# 729625Listed by: IOWA REALTY MILLS CROSSING 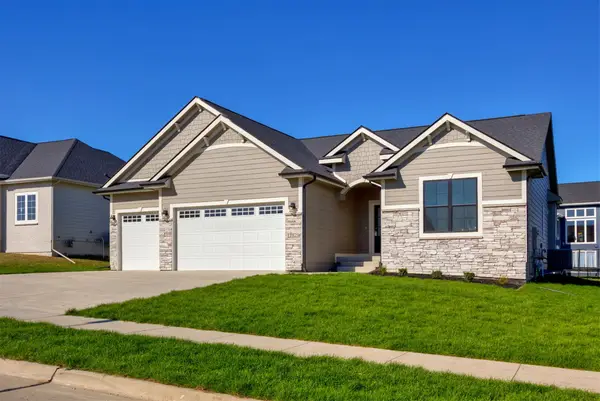 $649,900Active4 beds 3 baths1,791 sq. ft.
$649,900Active4 beds 3 baths1,791 sq. ft.17829 Valley View Drive, Clive, IA 50325
MLS# 729581Listed by: RE/MAX CONCEPTS $819,000Active5 beds 3 baths1,955 sq. ft.
$819,000Active5 beds 3 baths1,955 sq. ft.3927 Westgate Parkway, Clive, IA 50325
MLS# 729557Listed by: LPT REALTY, LLC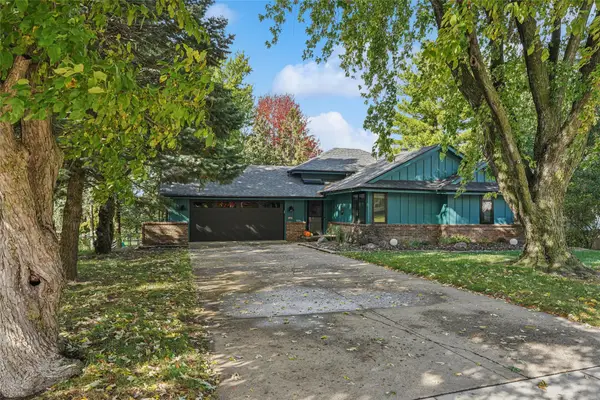 $365,900Pending4 beds 3 baths1,784 sq. ft.
$365,900Pending4 beds 3 baths1,784 sq. ft.1420 NW 104th Street, Clive, IA 50325
MLS# 729486Listed by: LPT REALTY, LLC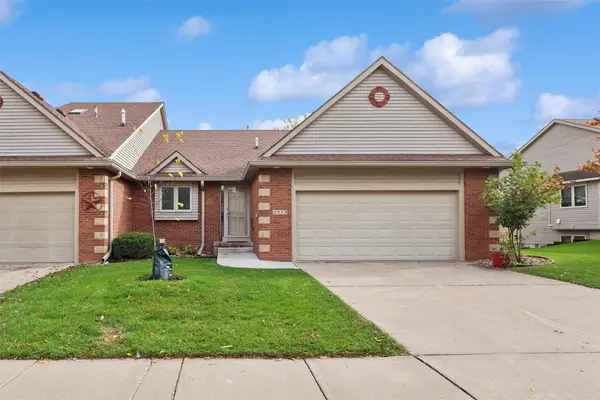 $359,900Pending3 beds 3 baths1,466 sq. ft.
$359,900Pending3 beds 3 baths1,466 sq. ft.2333 NW 150th Street, Clive, IA 50325
MLS# 729474Listed by: IOWA REALTY MILLS CROSSING- Open Sun, 12 to 2pm
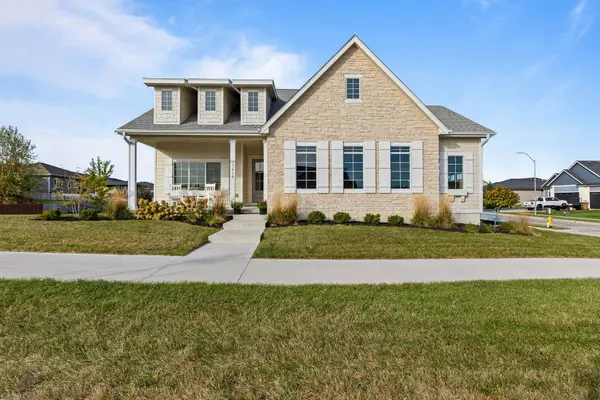 $609,900Active4 beds 3 baths1,804 sq. ft.
$609,900Active4 beds 3 baths1,804 sq. ft.3414 Westgate Parkway, Clive, IA 50325
MLS# 729286Listed by: KELLER WILLIAMS REALTY GDM
