13953 Lake Shore Drive, Clive, IA 50325
Local realty services provided by:Better Homes and Gardens Real Estate Innovations
13953 Lake Shore Drive,Clive, IA 50325
$799,900
- 5 Beds
- 4 Baths
- 3,785 sq. ft.
- Single family
- Active
Listed by: heather helland
Office: re/max precision
MLS#:723943
Source:IA_DMAAR
Price summary
- Price:$799,900
- Price per sq. ft.:$211.33
- Monthly HOA dues:$36
About this home
This beautiful, one-of-kind French country home sits on a .67-acre corner lot in Clive's highly-desired Country Club neighborhood. The main floor has hardwood floors throughout, a formal dining room, office with built-ins, murphy desk and fireplace, large great room with vaulted ceiling and 2nd fireplace, gourmet chef's kitchen with dining area, sunroom and half bath. The primary suite is located on the first floor with two walk-in closets an en-suite bath with a marble shower, jetted-tub and dual sink vanity. The second floor has a full bath, three spacious bedrooms, one with a fireplace, skylights and a private Juliette balcony. A finished basement offers a fifth bedroom, full bath, family room and plenty of storage. Possible workshop/craft area or home gym. Home features a lovingly landscaped yard with front courtyard and private patio in backyard. Three-stall garage. New roof in 2023 with Presidential Architectural 50-year, new garage doors, new facia/soffits/gutters/downspouts. New Anderson Fibrex Series Windows skylights and sliding glass doors. Recently remodeled 1st floor and half bath with Italian marble countertop and sink. New granite countertops, hood fan, sink, backsplash and faucets. New door handles and hinges. New Marble Fireplace surround. New composite decking and aluminum railing on Juliet balcony. Schedule a showing today. All info obtained from Seller & public records.
Contact an agent
Home facts
- Year built:1992
- Listing ID #:723943
- Added:99 day(s) ago
- Updated:November 15, 2025 at 06:13 PM
Rooms and interior
- Bedrooms:5
- Total bathrooms:4
- Full bathrooms:3
- Half bathrooms:1
- Living area:3,785 sq. ft.
Heating and cooling
- Cooling:Geothermal
- Heating:Electric, Geothermal
Structure and exterior
- Roof:Asphalt, Shingle
- Year built:1992
- Building area:3,785 sq. ft.
- Lot area:0.67 Acres
Utilities
- Water:Public
- Sewer:Public Sewer
Finances and disclosures
- Price:$799,900
- Price per sq. ft.:$211.33
- Tax amount:$11,409
New listings near 13953 Lake Shore Drive
- New
 $1,250,000Active5 beds 6 baths2,894 sq. ft.
$1,250,000Active5 beds 6 baths2,894 sq. ft.2762 NW 166th Court, Clive, IA 50325
MLS# 729971Listed by: RE/MAX REAL ESTATE CENTER - New
 $459,000Active4 beds 4 baths2,487 sq. ft.
$459,000Active4 beds 4 baths2,487 sq. ft.10544 Clark Street, Clive, IA 50325
MLS# 730374Listed by: RE/MAX CONCEPTS - New
 $180,000Active0.46 Acres
$180,000Active0.46 Acres18079 Hammontree Circle, Clive, IA 50325
MLS# 730147Listed by: RE/MAX PRECISION - New
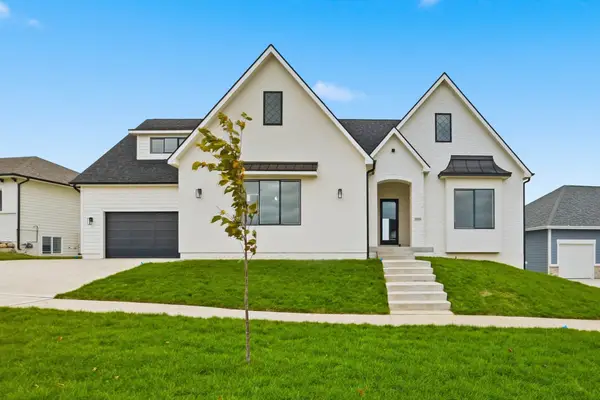 $800,000Active4 beds 3 baths2,137 sq. ft.
$800,000Active4 beds 3 baths2,137 sq. ft.3945 Westgate Parkway, Clive, IA 50325
MLS# 729992Listed by: REAL BROKER, LLC - Open Sun, 1 to 2:30pm
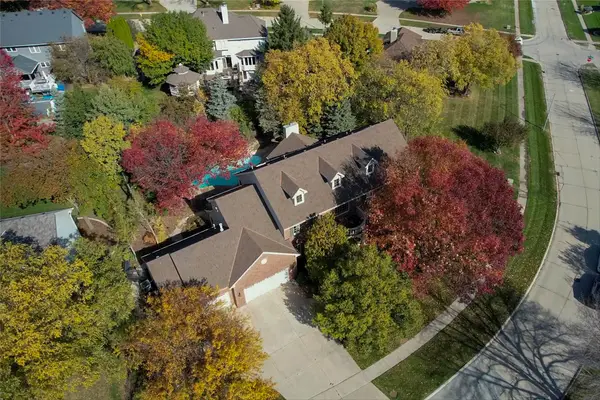 $1,350,000Active4 beds 5 baths4,336 sq. ft.
$1,350,000Active4 beds 5 baths4,336 sq. ft.14031 Willow Drive, Clive, IA 50325
MLS# 729625Listed by: IOWA REALTY MILLS CROSSING 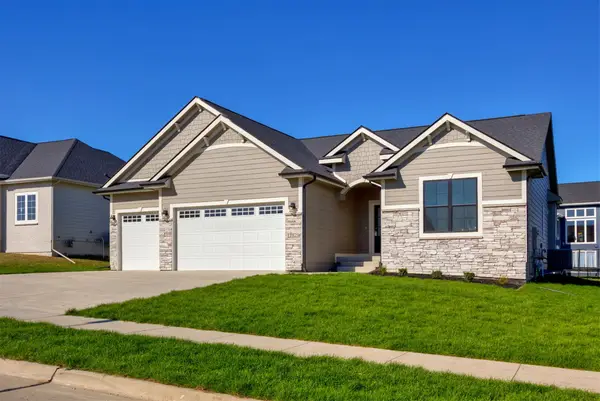 $649,900Active4 beds 3 baths1,791 sq. ft.
$649,900Active4 beds 3 baths1,791 sq. ft.17829 Valley View Drive, Clive, IA 50325
MLS# 729581Listed by: RE/MAX CONCEPTS $819,000Active5 beds 3 baths1,955 sq. ft.
$819,000Active5 beds 3 baths1,955 sq. ft.3927 Westgate Parkway, Clive, IA 50325
MLS# 729557Listed by: LPT REALTY, LLC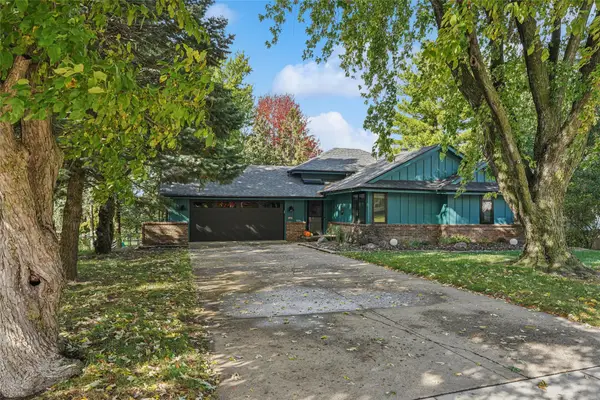 $365,900Pending4 beds 3 baths1,784 sq. ft.
$365,900Pending4 beds 3 baths1,784 sq. ft.1420 NW 104th Street, Clive, IA 50325
MLS# 729486Listed by: LPT REALTY, LLC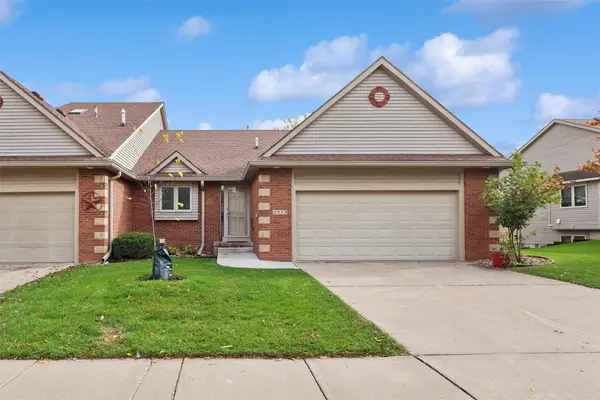 $359,900Pending3 beds 3 baths1,466 sq. ft.
$359,900Pending3 beds 3 baths1,466 sq. ft.2333 NW 150th Street, Clive, IA 50325
MLS# 729474Listed by: IOWA REALTY MILLS CROSSING- Open Sun, 12 to 2pm
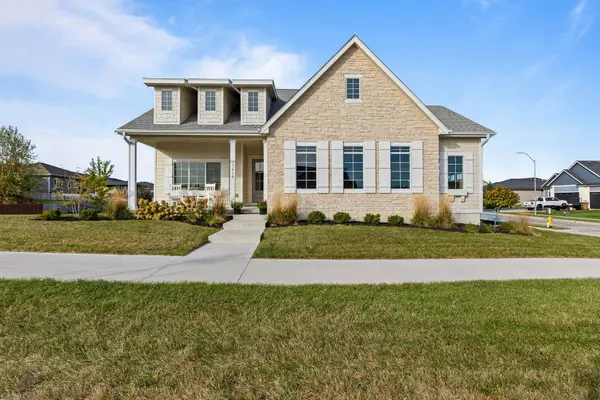 $609,900Active4 beds 3 baths1,804 sq. ft.
$609,900Active4 beds 3 baths1,804 sq. ft.3414 Westgate Parkway, Clive, IA 50325
MLS# 729286Listed by: KELLER WILLIAMS REALTY GDM
