1450 Dover Bay Drive, Clive, IA 50325
Local realty services provided by:Better Homes and Gardens Real Estate Innovations
1450 Dover Bay Drive,Clive, IA 50325
$425,000
- 3 Beds
- 3 Baths
- 1,412 sq. ft.
- Condominium
- Pending
Listed by:carla jourdan
Office:century 21 signature
MLS#:725103
Source:IA_DMAAR
Price summary
- Price:$425,000
- Price per sq. ft.:$300.99
- Monthly HOA dues:$234
About this home
ON THE WATER in Country Club Clive! This stunning walkout ranch townhome offers the perfect blend of style, space, and comfort. Offering 3 bedrooms + non-conforming 4th bedroom/office/flex space, 3 baths, and an open, updated floor plan, this home is designed for easy living and entertaining. The light-filled main level showcases a spacious great room with water views, a modern kitchen with quality updates, and a primary suite with private bath and generous closet space. Enjoy morning coffee or evening sunsets from the deck overlooking the peaceful pond. The walkout lower level provides a large family/rec room, additional bedroom, bath, plus a non-conforming bedroom/office/flex room perfect for guests, hobbies, or working from home and plenty of storage. Lawn care & snow removal are handled for you—leaving more time to soak in the view and enjoy the community. Conveniently located with quick access to hospitals, dining, shopping, and trails.
Contact an agent
Home facts
- Year built:1992
- Listing ID #:725103
- Added:2 day(s) ago
- Updated:August 29, 2025 at 08:45 PM
Rooms and interior
- Bedrooms:3
- Total bathrooms:3
- Full bathrooms:3
- Living area:1,412 sq. ft.
Heating and cooling
- Cooling:Central Air
- Heating:Forced Air, Gas, Natural Gas
Structure and exterior
- Roof:Asphalt, Shingle
- Year built:1992
- Building area:1,412 sq. ft.
Utilities
- Water:Public
- Sewer:Public Sewer
Finances and disclosures
- Price:$425,000
- Price per sq. ft.:$300.99
- Tax amount:$5,305
New listings near 1450 Dover Bay Drive
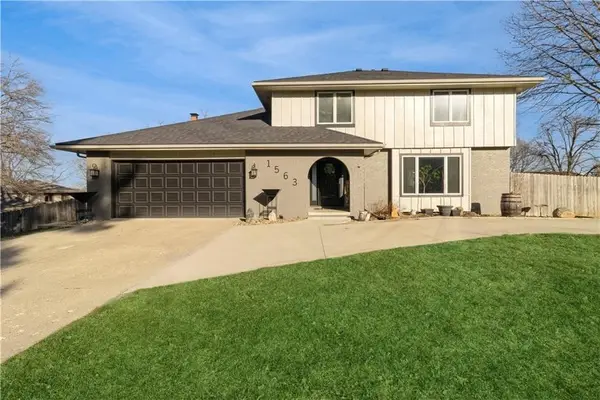 $370,000Pending3 beds 4 baths1,908 sq. ft.
$370,000Pending3 beds 4 baths1,908 sq. ft.1563 NW 99th Court, Clive, IA 50325
MLS# 725109Listed by: LPT REALTY, LLC- New
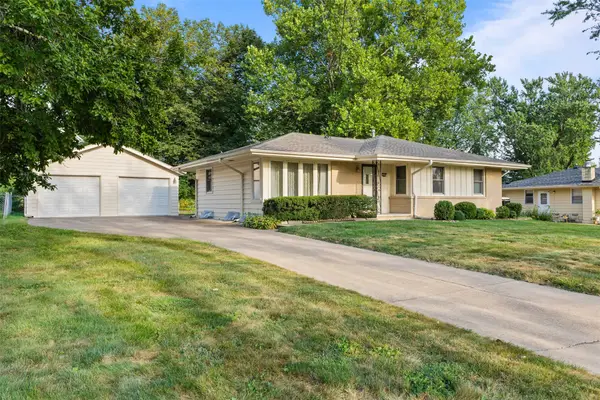 $279,900Active3 beds 2 baths1,144 sq. ft.
$279,900Active3 beds 2 baths1,144 sq. ft.1837 NW 81st Street, Clive, IA 50325
MLS# 724885Listed by: ASSOCIATED REALTY - Open Sun, 1 to 3pmNew
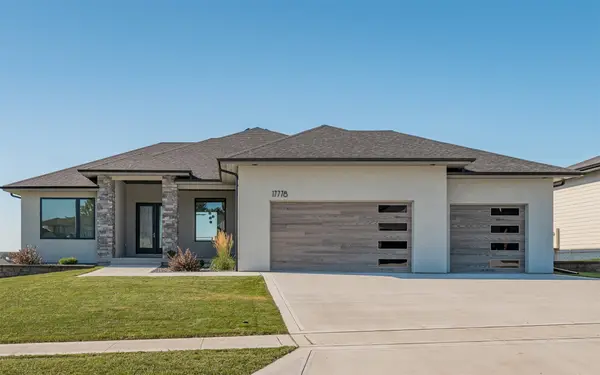 $784,900Active5 beds 3 baths2,071 sq. ft.
$784,900Active5 beds 3 baths2,071 sq. ft.17778 Hammontree Drive, Clive, IA 50325
MLS# 725139Listed by: KELLER WILLIAMS ANKENY METRO - New
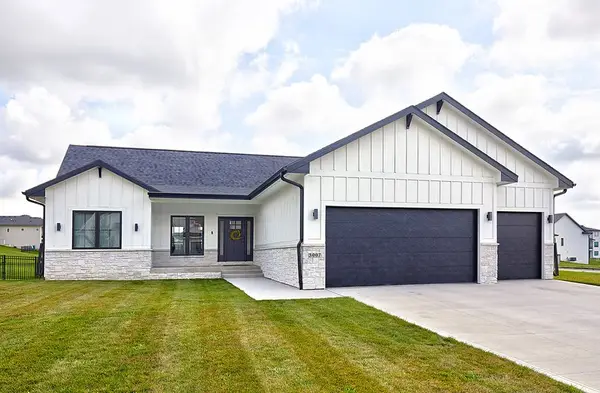 $595,000Active4 beds 3 baths1,586 sq. ft.
$595,000Active4 beds 3 baths1,586 sq. ft.3997 NW 181st Street, Clive, IA 50325
MLS# 725017Listed by: STEVENS REALTY - New
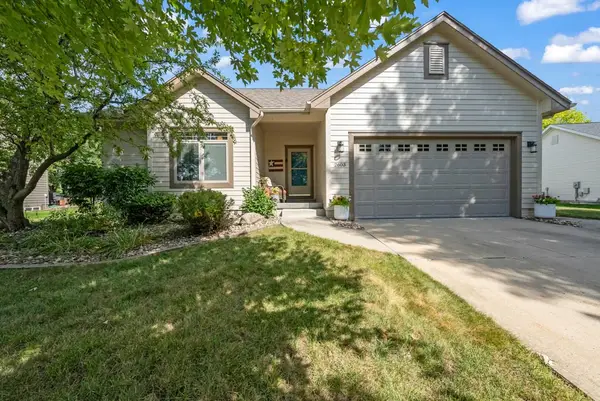 $460,000Active5 beds 4 baths1,693 sq. ft.
$460,000Active5 beds 4 baths1,693 sq. ft.2603 NW 162nd Street, Clive, IA 50325
MLS# 724753Listed by: RE/MAX CONCEPTS - Open Sun, 1 to 2:30pmNew
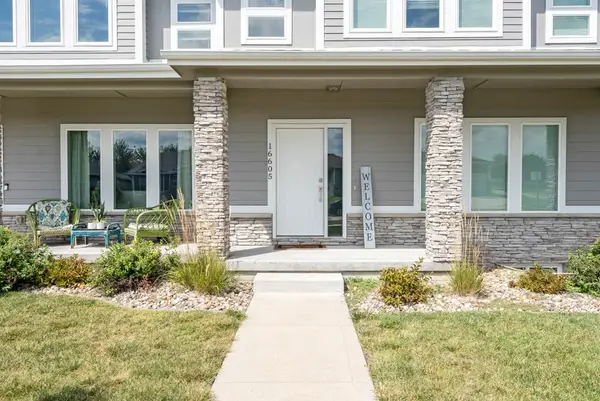 $335,000Active3 beds 3 baths1,841 sq. ft.
$335,000Active3 beds 3 baths1,841 sq. ft.16605 Wilden Drive, Clive, IA 50325
MLS# 724105Listed by: RE/MAX REAL ESTATE CENTER - New
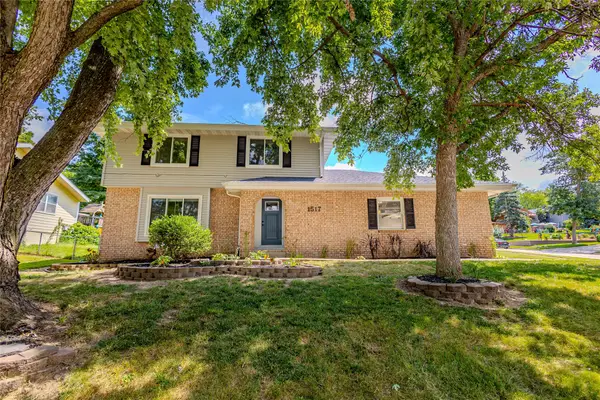 $359,900Active4 beds 4 baths1,794 sq. ft.
$359,900Active4 beds 4 baths1,794 sq. ft.1517 NW 104th Street, Clive, IA 50325
MLS# 724626Listed by: RE/MAX CONCEPTS 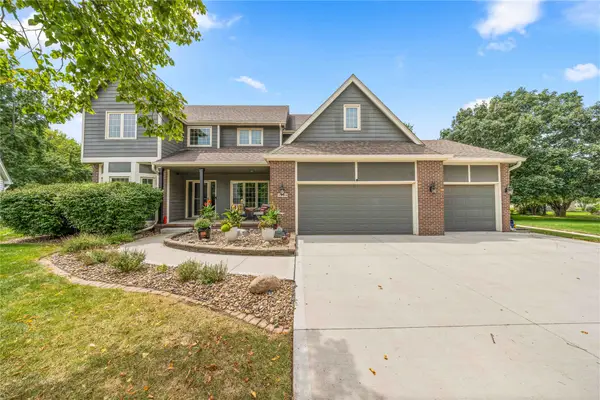 $695,000Pending5 beds 5 baths3,206 sq. ft.
$695,000Pending5 beds 5 baths3,206 sq. ft.1844 NW 151st Court, Clive, IA 50325
MLS# 724600Listed by: RE/MAX PRECISION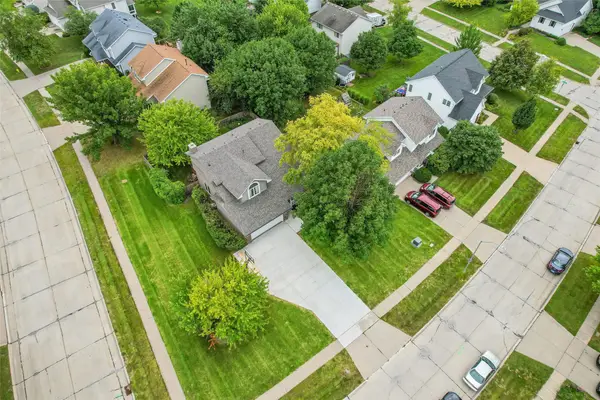 $350,000Pending4 beds 3 baths1,704 sq. ft.
$350,000Pending4 beds 3 baths1,704 sq. ft.1987 NW 152nd Street, Clive, IA 50325
MLS# 724586Listed by: IOWA REALTY MILLS CROSSING
