17778 Hammontree Drive, Clive, IA 50325
Local realty services provided by:Better Homes and Gardens Real Estate Innovations
17778 Hammontree Drive,Clive, IA 50325
$784,900
- 5 Beds
- 3 Baths
- 2,071 sq. ft.
- Single family
- Active
Upcoming open houses
- Sun, Aug 3101:00 pm - 03:00 pm
Listed by:kelsey weltzin
Office:keller williams ankeny metro
MLS#:725139
Source:IA_DMAAR
Price summary
- Price:$784,900
- Price per sq. ft.:$379
- Monthly HOA dues:$16.67
About this home
This custom-built ranch by MC Custom Homes is a showcase of craftsmanship, detail, & design. Nestled in Clive’s coveted Shadow Creek neighborhood, it offers over 3,800 sqft of finished living space with 2,071 sqft on the main level & 1,735 sqft in the walkout lower level. Inside, you’ll find soaring 11-foot ceilings, oversized windows, & white oak hardwood floors that set the stage for modern luxury. The chef’s kitchen is a true centerpiece, featuring soft-close cabinetry, Calacatta Laza quartz counters & backsplash, an 8½’ waterfall island, Samsung Bespoke appliances including a double oven & gas cooktop, & massive walk-in pantry with custom cabinetry. The open-concept living area boasts a striking 65” fireplace with Italian porcelain surround, flowing seamlessly to the covered composite deck. With 5 bedrooms & 3 full bathrooms, the layout is designed for comfort & versatility. The spa-like primary suite offers a tray ceiling, accent wall lighting, a walk-in closet with built-ins, dual quartz vanities, & fully tiled glass-enclosed shower. Downstairs, the walkout lower level is built for entertaining with 9’ ceilings, a full wet bar with an island & full-size fridge, 2 additional bedrooms with walk-in closets, & a large rec space with patio access. The oversized 3-car garage is complete with epoxy floors, custom shelving, & smart LiftMaster openers. From its thoughtful design to its countless high-end upgrades, this home delivers unmatched value—its truly built to impress!
Contact an agent
Home facts
- Year built:2025
- Listing ID #:725139
- Added:1 day(s) ago
- Updated:August 29, 2025 at 03:12 PM
Rooms and interior
- Bedrooms:5
- Total bathrooms:3
- Full bathrooms:2
- Living area:2,071 sq. ft.
Heating and cooling
- Cooling:Central Air
- Heating:Forced Air, Gas, Natural Gas
Structure and exterior
- Roof:Asphalt, Shingle
- Year built:2025
- Building area:2,071 sq. ft.
- Lot area:0.3 Acres
Utilities
- Water:Public
- Sewer:Public Sewer
Finances and disclosures
- Price:$784,900
- Price per sq. ft.:$379
- Tax amount:$16 (2025)
New listings near 17778 Hammontree Drive
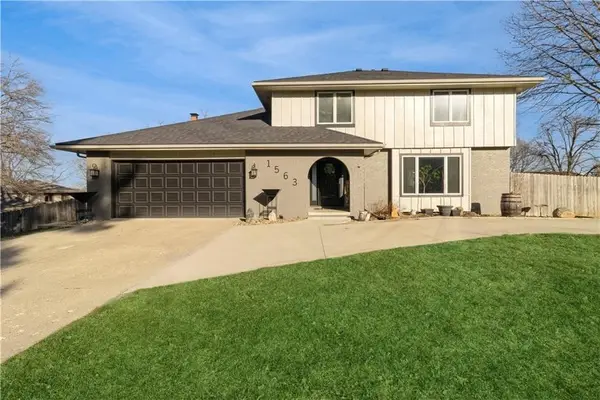 $370,000Pending3 beds 4 baths1,908 sq. ft.
$370,000Pending3 beds 4 baths1,908 sq. ft.1563 NW 99th Court, Clive, IA 50325
MLS# 725109Listed by: LPT REALTY, LLC- New
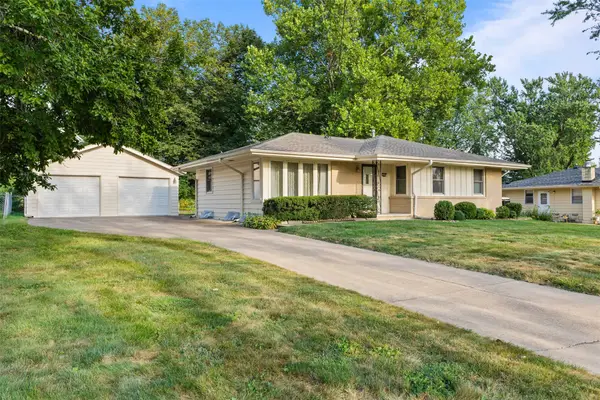 $279,900Active3 beds 2 baths1,144 sq. ft.
$279,900Active3 beds 2 baths1,144 sq. ft.1837 NW 81st Street, Clive, IA 50325
MLS# 724885Listed by: ASSOCIATED REALTY 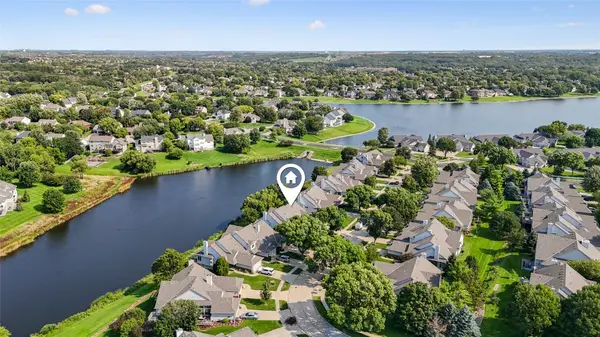 $425,000Pending3 beds 3 baths1,412 sq. ft.
$425,000Pending3 beds 3 baths1,412 sq. ft.1450 Dover Bay Drive, Clive, IA 50325
MLS# 725103Listed by: CENTURY 21 SIGNATURE- New
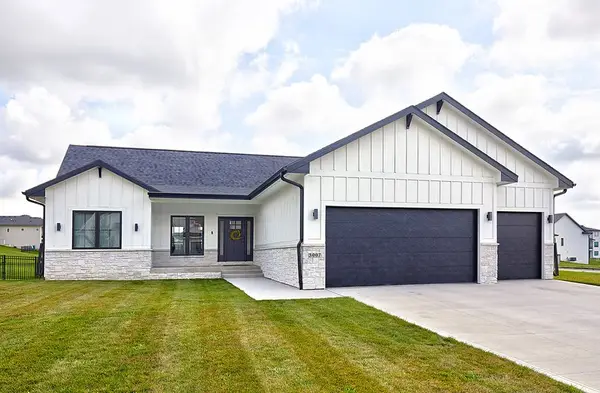 $595,000Active4 beds 3 baths1,586 sq. ft.
$595,000Active4 beds 3 baths1,586 sq. ft.3997 NW 181st Street, Clive, IA 50325
MLS# 725017Listed by: STEVENS REALTY - New
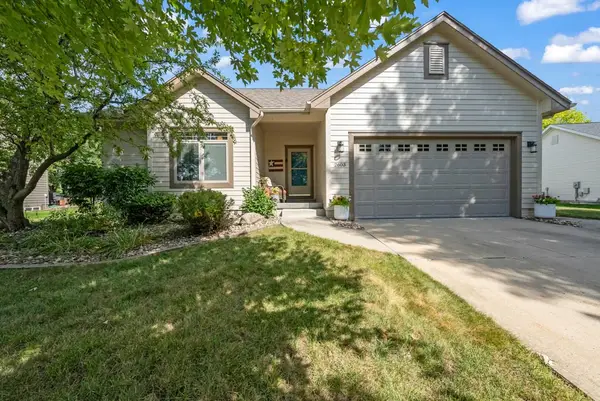 $460,000Active5 beds 4 baths1,693 sq. ft.
$460,000Active5 beds 4 baths1,693 sq. ft.2603 NW 162nd Street, Clive, IA 50325
MLS# 724753Listed by: RE/MAX CONCEPTS - Open Sun, 1 to 2:30pmNew
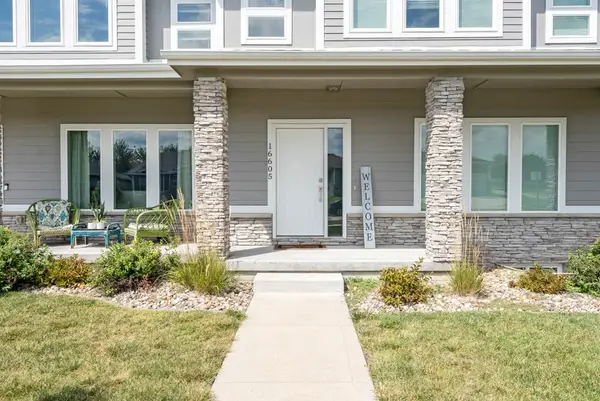 $335,000Active3 beds 3 baths1,841 sq. ft.
$335,000Active3 beds 3 baths1,841 sq. ft.16605 Wilden Drive, Clive, IA 50325
MLS# 724105Listed by: RE/MAX REAL ESTATE CENTER - New
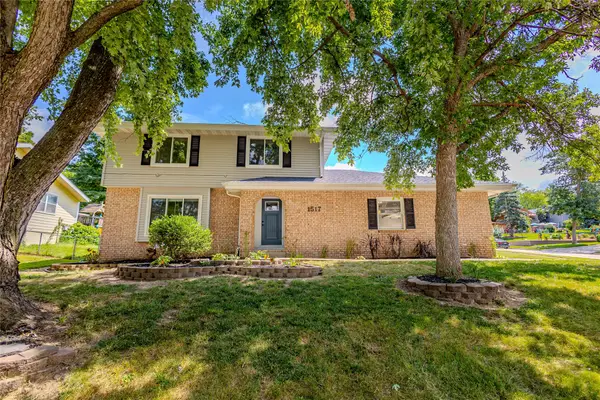 $359,900Active4 beds 4 baths1,794 sq. ft.
$359,900Active4 beds 4 baths1,794 sq. ft.1517 NW 104th Street, Clive, IA 50325
MLS# 724626Listed by: RE/MAX CONCEPTS 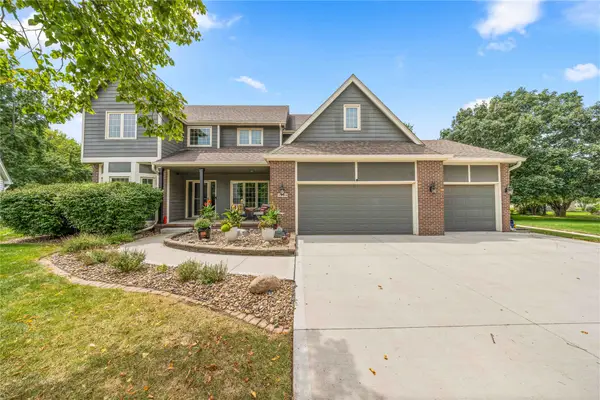 $695,000Pending5 beds 5 baths3,206 sq. ft.
$695,000Pending5 beds 5 baths3,206 sq. ft.1844 NW 151st Court, Clive, IA 50325
MLS# 724600Listed by: RE/MAX PRECISION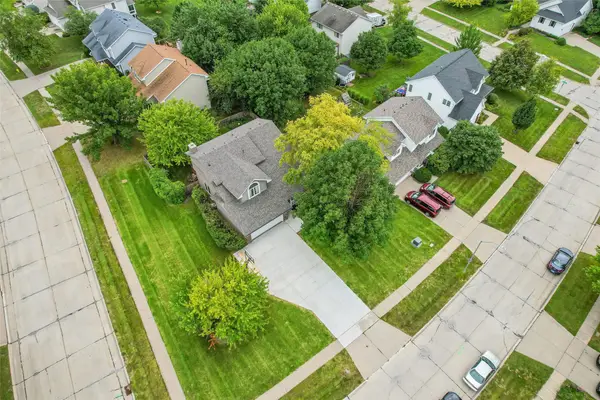 $350,000Pending4 beds 3 baths1,704 sq. ft.
$350,000Pending4 beds 3 baths1,704 sq. ft.1987 NW 152nd Street, Clive, IA 50325
MLS# 724586Listed by: IOWA REALTY MILLS CROSSING
