1844 NW 151st Court, Clive, IA 50325
Local realty services provided by:Better Homes and Gardens Real Estate Innovations
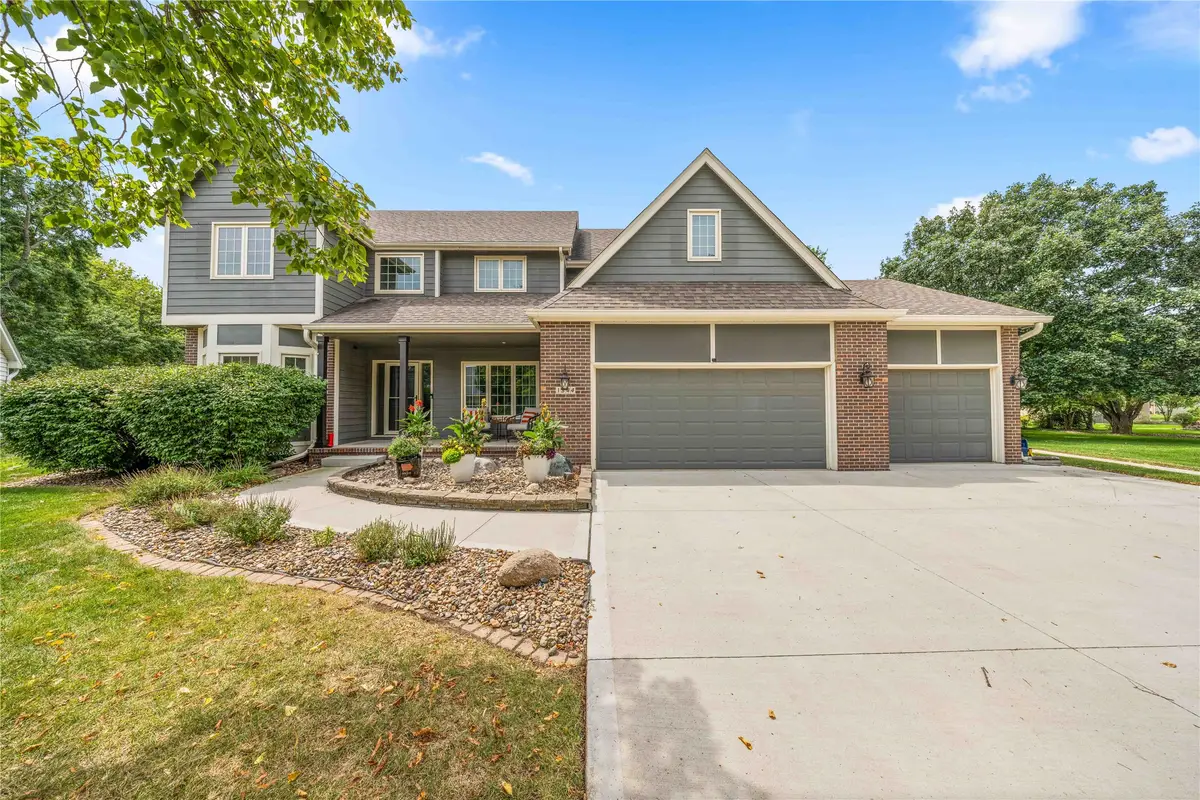
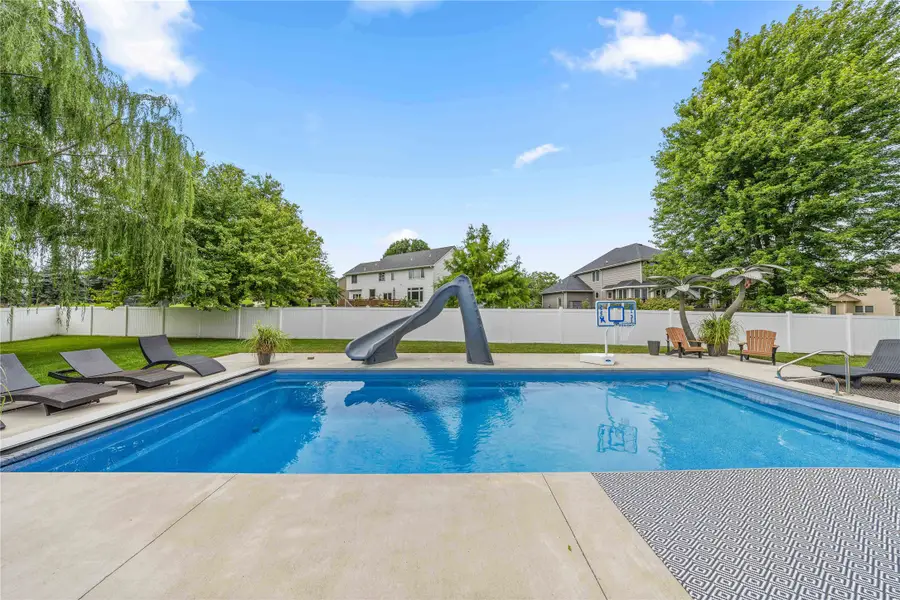
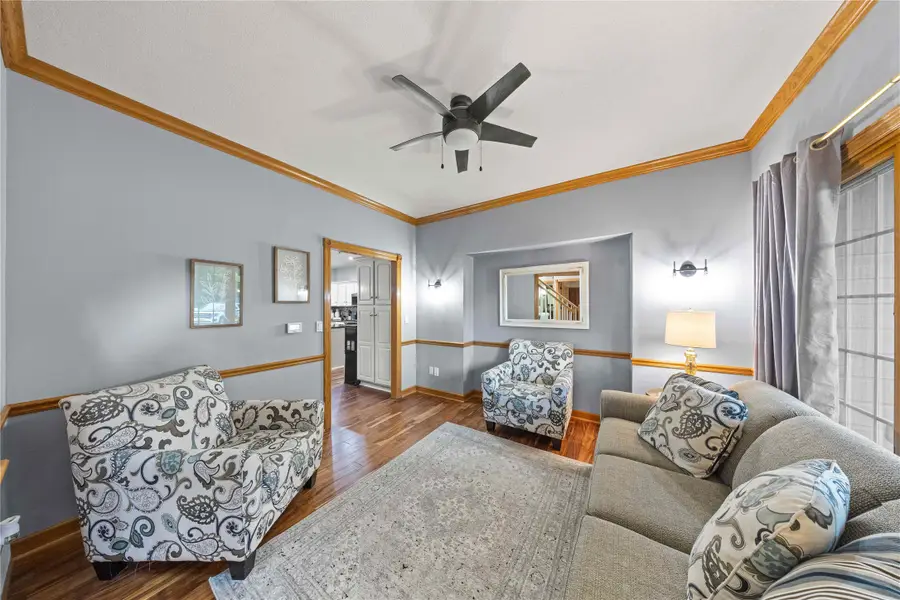
1844 NW 151st Court,Clive, IA 50325
$695,000
- 5 Beds
- 5 Baths
- 3,206 sq. ft.
- Single family
- Active
Listed by:heather carey
Office:re/max precision
MLS#:724600
Source:IA_DMAAR
Price summary
- Price:$695,000
- Price per sq. ft.:$216.78
- Monthly HOA dues:$3.33
About this home
Plenty of room to play, grow, and gather in this spacious Country Club Woods home with over 4,200 sq ft of finish. Tucked on a quiet cul-de-sac in an established, sought-after neighborhood, just minutes from Eason Elementary and everything in Waukee! Inside, you'll find 4 large bedrooms up, including a primary suite with bonus room, spa-like bath w/heated floor, and custom closet. The main floor welcomes you with newer acacia hardwood floors, a private office, formal sitting/dining, a spacious family room with fireplace and a kitchen built for entertaining. The oversized mudroom/laundry is a game changer-complete with a 2nd half bath, dog wash, storage, and direct pool access so wet feet never track through the house. Step outside to your own retreat: a heated inground pool with slide & auto cover, screened porch, fenced yard, and gazebo for gatherings. The finished lower level expands the fun with a rec room, flex space, and guest suite. Efficient geo-thermal HVAC ensures year-round comfort and energy savings. And there's so much more - come see for yourself!
All information obtained from seller and public records.
Contact an agent
Home facts
- Year built:1994
- Listing Id #:724600
- Added:1 day(s) ago
- Updated:August 20, 2025 at 05:39 PM
Rooms and interior
- Bedrooms:5
- Total bathrooms:5
- Full bathrooms:2
- Half bathrooms:2
- Living area:3,206 sq. ft.
Heating and cooling
- Cooling:Geothermal
- Heating:Geothermal
Structure and exterior
- Roof:Asphalt, Shingle
- Year built:1994
- Building area:3,206 sq. ft.
- Lot area:0.35 Acres
Utilities
- Water:Public
- Sewer:Public Sewer
Finances and disclosures
- Price:$695,000
- Price per sq. ft.:$216.78
- Tax amount:$9,253
New listings near 1844 NW 151st Court
- New
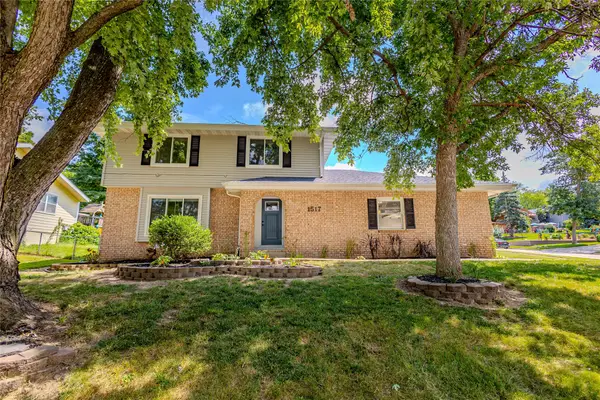 $359,900Active4 beds 4 baths1,794 sq. ft.
$359,900Active4 beds 4 baths1,794 sq. ft.1517 NW 104th Street, Clive, IA 50325
MLS# 724626Listed by: RE/MAX CONCEPTS - New
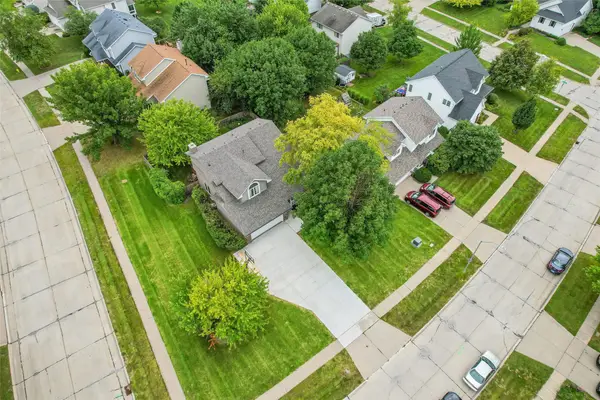 $350,000Active4 beds 3 baths1,704 sq. ft.
$350,000Active4 beds 3 baths1,704 sq. ft.1987 NW 152nd Street, Clive, IA 50325
MLS# 724586Listed by: IOWA REALTY MILLS CROSSING - New
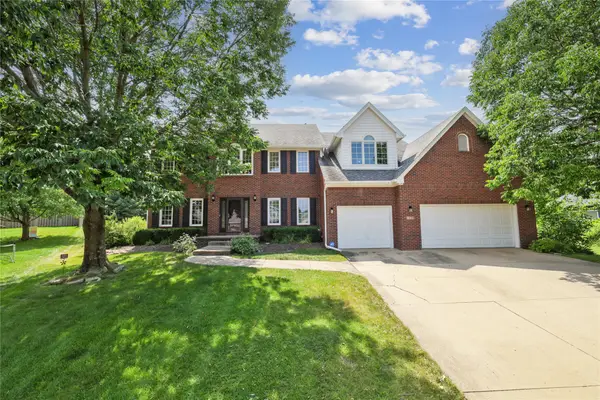 $750,000Active4 beds 5 baths3,470 sq. ft.
$750,000Active4 beds 5 baths3,470 sq. ft.1826 NW 152nd Court, Clive, IA 50325
MLS# 724388Listed by: RE/MAX PRECISION - New
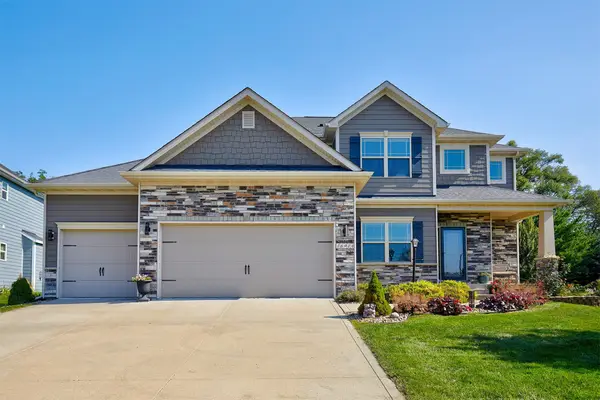 $525,000Active4 beds 4 baths2,312 sq. ft.
$525,000Active4 beds 4 baths2,312 sq. ft.16914 Airline Drive, Clive, IA 50325
MLS# 724279Listed by: RE/MAX RESULTS - New
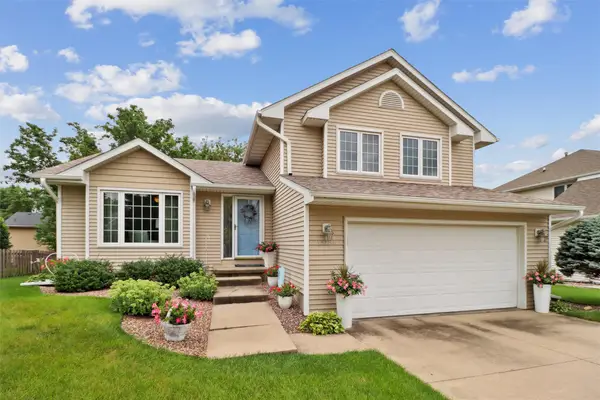 $395,000Active3 beds 3 baths1,786 sq. ft.
$395,000Active3 beds 3 baths1,786 sq. ft.15158 Hawthorn Drive, Clive, IA 50325
MLS# 724248Listed by: RE/MAX CONCEPTS - Open Sun, 11am to 1pmNew
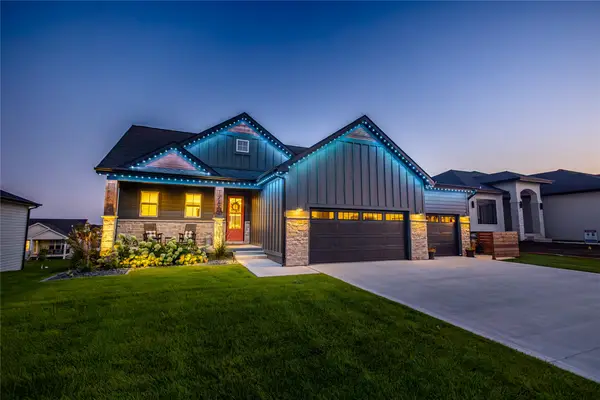 $839,000Active5 beds 3 baths1,835 sq. ft.
$839,000Active5 beds 3 baths1,835 sq. ft.17662 Hammontree Drive, Clive, IA 50325
MLS# 724214Listed by: RE/MAX CONCEPTS - New
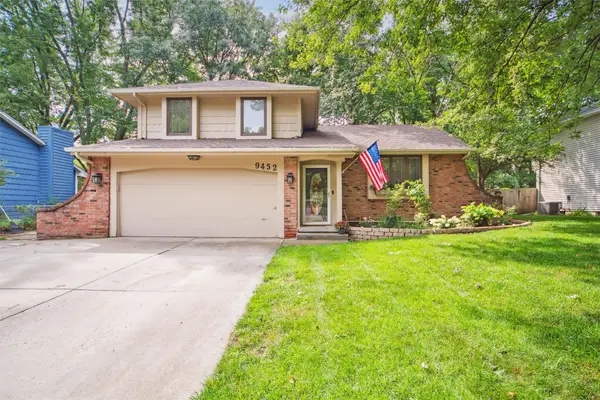 $319,000Active3 beds 3 baths1,476 sq. ft.
$319,000Active3 beds 3 baths1,476 sq. ft.9452 Lincoln Avenue, Clive, IA 50325
MLS# 724060Listed by: LPT REALTY, LLC - New
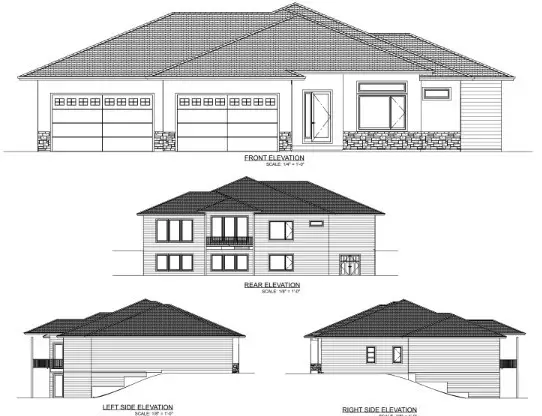 $1,139,000Active5 beds 5 baths2,568 sq. ft.
$1,139,000Active5 beds 5 baths2,568 sq. ft.18251 Alderleaf Drive, Clive, IA 50325
MLS# 724038Listed by: REALTY ONE GROUP IMPACT - New
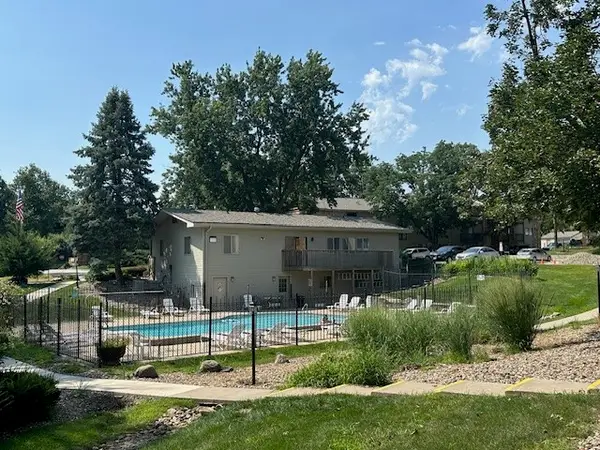 $99,000Active2 beds 2 baths1,112 sq. ft.
$99,000Active2 beds 2 baths1,112 sq. ft.9527 University Avenue #15, Clive, IA 50325
MLS# 724075Listed by: TOP SHELF REALTY
