2603 NW 162nd Street, Clive, IA 50325
Local realty services provided by:Better Homes and Gardens Real Estate Innovations
2603 NW 162nd Street,Clive, IA 50325
$437,500
- 5 Beds
- 4 Baths
- 1,693 sq. ft.
- Single family
- Pending
Listed by:austin sullivan
Office:re/max concepts
MLS#:724753
Source:IA_DMAAR
Price summary
- Price:$437,500
- Price per sq. ft.:$258.42
About this home
Check out this must see ranch that is sure to impress. From the moment you step inside, the tall ceilings throughout create a sense of openness and elegance that carries through the entire home. The kitchen offers plenty of cabinet and countertop space, making it a perfect spot for both everyday cooking and hosting. Just steps away, the living room features a brick fireplace, hardwood floors, and large windows that fill the space with natural light and provide views of the backyard The large master bedroom is one you will love with a tray ceiling, ensuite with dual sinks and walk in closet. On the other side of the home, two additional bedrooms are connected by a convenient Jack and Jill bathroom, creating both function and comfort. Downstairs, the finished lower level continues the open feel with nine foot ceilings, a generous family room, a second fireplace, and a wet bar. You will also find two more bedrooms, including one with a bathroom connected and another currently set up as a workout room. Step outside to a large deck where you can relax and enjoy the privacy of mature trees that separate you from neighbors. Additional features include washer and dryer hookups on both levels, an irrigation system, a garage utility sink, and recent mechanical upgrades such as a new AC, furnace, and water heater in 2020, plus a new roof in 2021 and fresh exterior paint in 2025. Ranch homes in this neighborhood are hard to find, making this a rare opportunity you will not want to miss.
Contact an agent
Home facts
- Year built:2002
- Listing ID #:724753
- Added:67 day(s) ago
- Updated:October 21, 2025 at 07:30 AM
Rooms and interior
- Bedrooms:5
- Total bathrooms:4
- Full bathrooms:1
- Half bathrooms:1
- Living area:1,693 sq. ft.
Heating and cooling
- Cooling:Central Air
- Heating:Forced Air, Gas, Natural Gas
Structure and exterior
- Roof:Asphalt, Shingle
- Year built:2002
- Building area:1,693 sq. ft.
- Lot area:0.27 Acres
Utilities
- Water:Public
- Sewer:Public Sewer
Finances and disclosures
- Price:$437,500
- Price per sq. ft.:$258.42
- Tax amount:$5,149
New listings near 2603 NW 162nd Street
- New
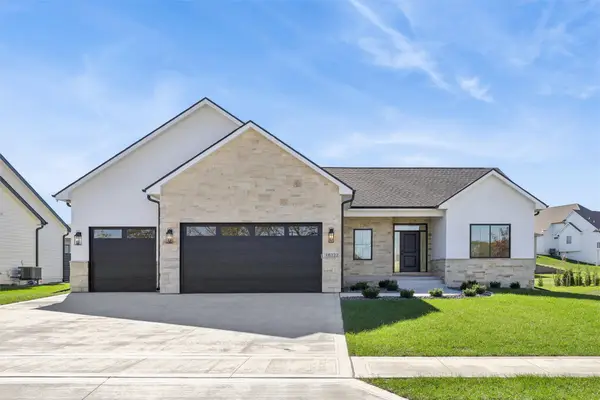 $795,000Active5 beds 5 baths1,844 sq. ft.
$795,000Active5 beds 5 baths1,844 sq. ft.18222 Hidden Knoll, Clive, IA 50325
MLS# 729202Listed by: RE/MAX PRECISION - Open Sun, 2 to 4pmNew
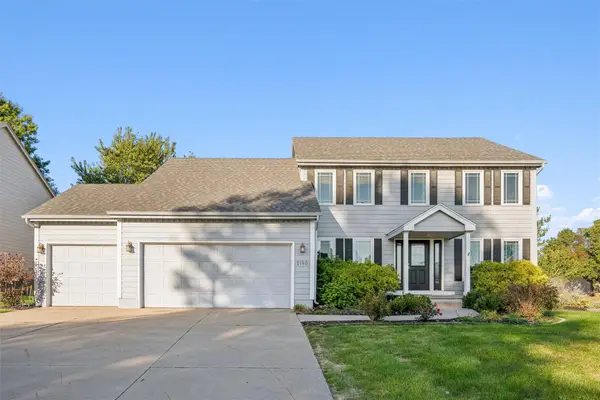 $414,900Active4 beds 3 baths2,451 sq. ft.
$414,900Active4 beds 3 baths2,451 sq. ft.2190 NW 147th Street, Clive, IA 50325
MLS# 729047Listed by: IOWA REALTY MILLS CROSSING - New
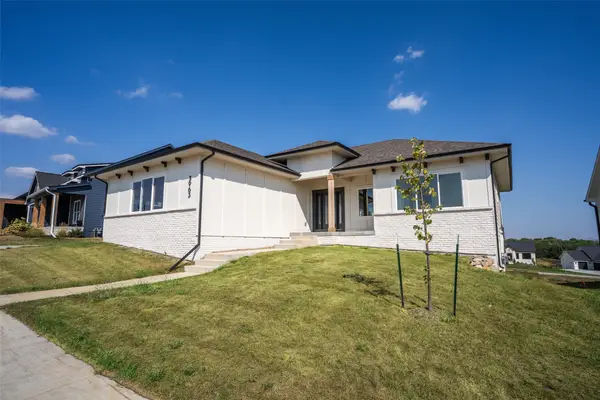 $625,000Active5 beds 3 baths1,836 sq. ft.
$625,000Active5 beds 3 baths1,836 sq. ft.3963 Westgate Parkway, Clive, IA 50325
MLS# 727752Listed by: PENNIE CARROLL & ASSOCIATES - New
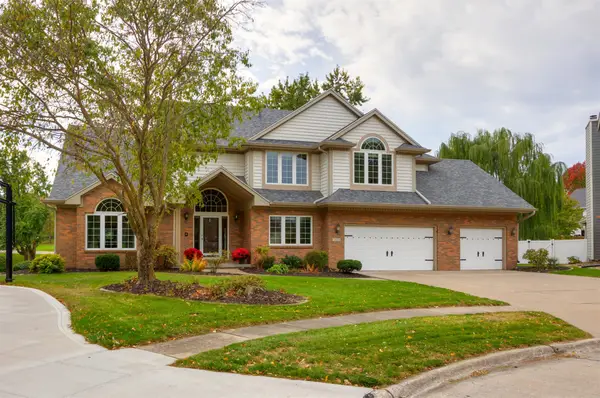 $725,000Active4 beds 5 baths3,125 sq. ft.
$725,000Active4 beds 5 baths3,125 sq. ft.1824 NW 151st Court, Clive, IA 50325
MLS# 728793Listed by: PEOPLES COMPANY - New
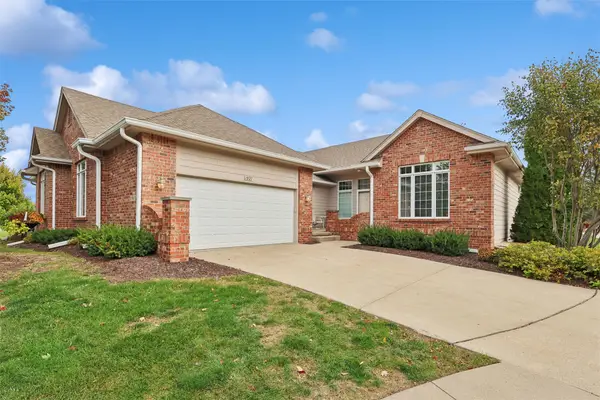 $425,000Active3 beds 4 baths1,955 sq. ft.
$425,000Active3 beds 4 baths1,955 sq. ft.1927 NW 126th Street, Clive, IA 50325
MLS# 729014Listed by: IOWA REALTY MILLS CROSSING - New
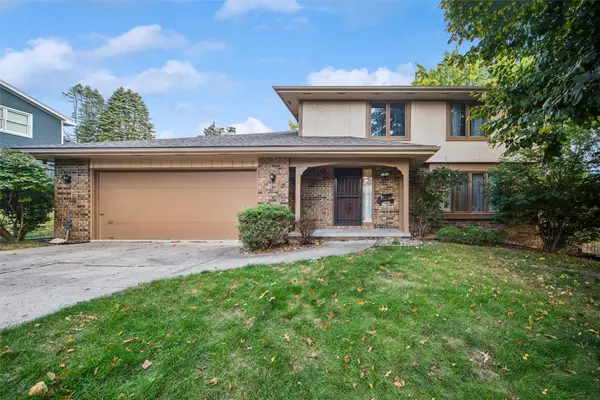 $319,000Active3 beds 3 baths1,826 sq. ft.
$319,000Active3 beds 3 baths1,826 sq. ft.9929 Colby Avenue, Clive, IA 50325
MLS# 728856Listed by: BHHS FIRST REALTY WESTOWN - New
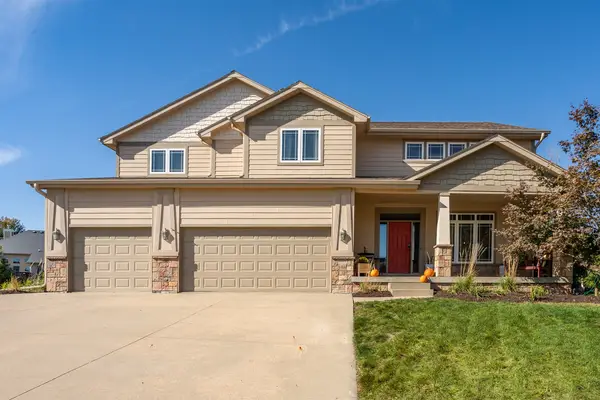 $599,000Active4 beds 5 baths3,104 sq. ft.
$599,000Active4 beds 5 baths3,104 sq. ft.16565 Briarwood Court, Clive, IA 50325
MLS# 728788Listed by: RE/MAX PRECISION - New
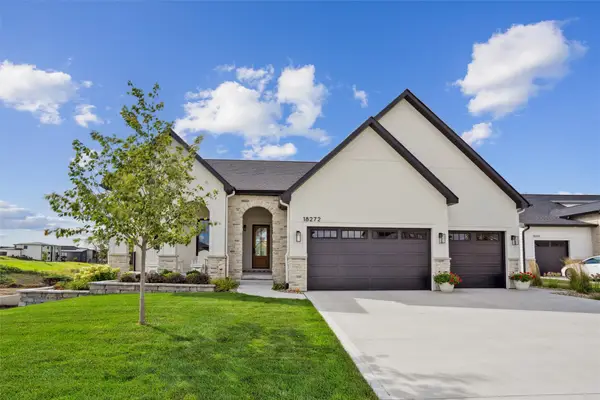 $854,000Active4 beds 4 baths1,957 sq. ft.
$854,000Active4 beds 4 baths1,957 sq. ft.18272 Tanglewood Drive, Clive, IA 50325
MLS# 728656Listed by: IOWA REALTY MILLS CROSSING - New
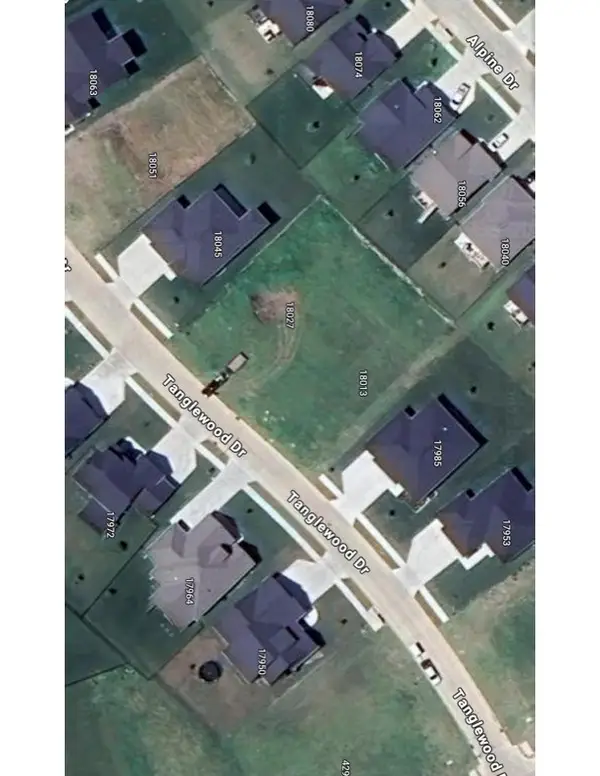 $104,900Active0.24 Acres
$104,900Active0.24 Acres18027 Tanglewood Drive, Clive, IA 50325
MLS# 728199Listed by: REALTY ONE GROUP IMPACT 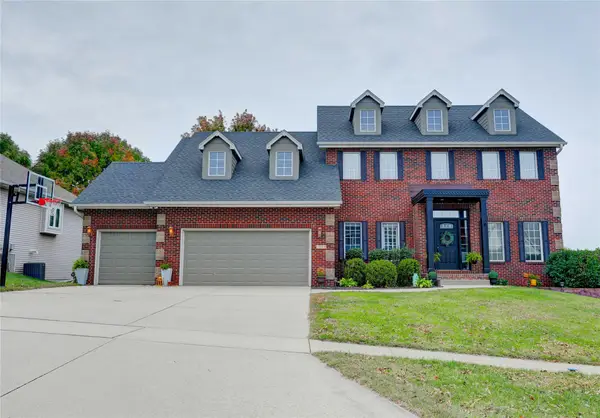 $599,900Pending4 beds 4 baths2,936 sq. ft.
$599,900Pending4 beds 4 baths2,936 sq. ft.1626 NW 124th Street, Clive, IA 50325
MLS# 728612Listed by: RE/MAX HILLTOP
