14943 Holcomb Avenue, Clive, IA 50325
Local realty services provided by:Better Homes and Gardens Real Estate Innovations
14943 Holcomb Avenue,Clive, IA 50325
$575,000
- 4 Beds
- 4 Baths
- 2,052 sq. ft.
- Single family
- Active
Listed by: julie baudler
Office: re/max concepts
MLS#:718257
Source:IA_DMAAR
Price summary
- Price:$575,000
- Price per sq. ft.:$280.21
About this home
PRICE IMPROVEMENT! - If the sound of a babbling brook and birds chirping while you sit on your deck with the privacy of mature trees is what you are searching, this is your chance! Gorgeous views, fantastic location that is close to everything on the west side! Open concept living with over 2000 sq ft on the main floor! Large island in kitchen, dining room, family room with fireplace and builtins flow together to create a wonderful entertaining space. Primary suite with glass block shower and separate tub with walk in closet on the main level! 1/2 bath plus laundry/mud area complete this level. Downstairs in the walkout lower level is a family room, three good sized bedrooms and two full bathrooms. Plenty of storage too with both indoor and outdoor storage areas. Fully fenced yard, upper and lower decks, pond with stream is so picturesque! Don't wait to see this charming home!
Contact an agent
Home facts
- Year built:2004
- Listing ID #:718257
- Added:183 day(s) ago
- Updated:November 15, 2025 at 06:13 PM
Rooms and interior
- Bedrooms:4
- Total bathrooms:4
- Full bathrooms:3
- Half bathrooms:1
- Living area:2,052 sq. ft.
Heating and cooling
- Cooling:Central Air
- Heating:Forced Air, Gas, Natural Gas
Structure and exterior
- Roof:Asphalt, Shingle
- Year built:2004
- Building area:2,052 sq. ft.
Utilities
- Water:Public
- Sewer:Public Sewer
Finances and disclosures
- Price:$575,000
- Price per sq. ft.:$280.21
- Tax amount:$9,461
New listings near 14943 Holcomb Avenue
- New
 $1,250,000Active5 beds 6 baths2,894 sq. ft.
$1,250,000Active5 beds 6 baths2,894 sq. ft.2762 NW 166th Court, Clive, IA 50325
MLS# 729971Listed by: RE/MAX REAL ESTATE CENTER - New
 $459,000Active4 beds 4 baths2,487 sq. ft.
$459,000Active4 beds 4 baths2,487 sq. ft.10544 Clark Street, Clive, IA 50325
MLS# 730374Listed by: RE/MAX CONCEPTS - New
 $180,000Active0.46 Acres
$180,000Active0.46 Acres18079 Hammontree Circle, Clive, IA 50325
MLS# 730147Listed by: RE/MAX PRECISION - New
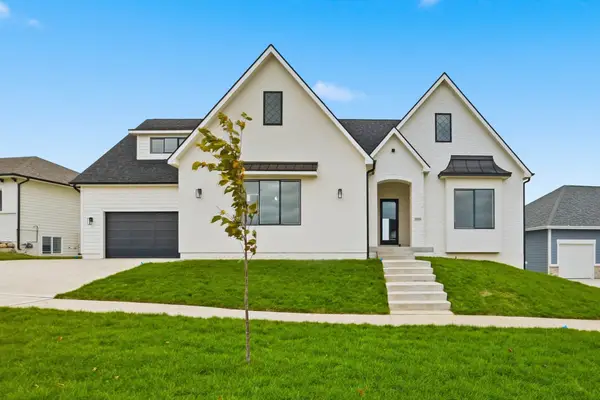 $800,000Active4 beds 3 baths2,137 sq. ft.
$800,000Active4 beds 3 baths2,137 sq. ft.3945 Westgate Parkway, Clive, IA 50325
MLS# 729992Listed by: REAL BROKER, LLC - Open Sun, 1 to 2:30pm
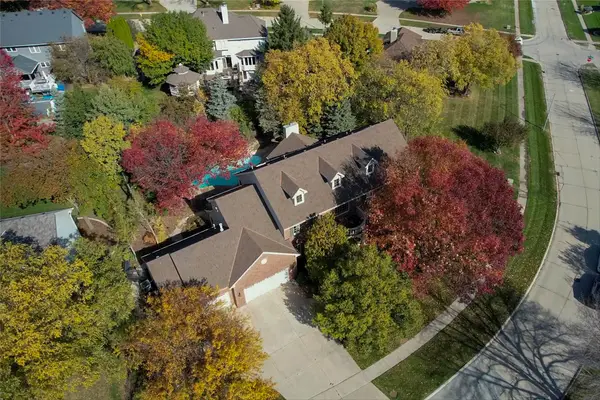 $1,350,000Active4 beds 5 baths4,336 sq. ft.
$1,350,000Active4 beds 5 baths4,336 sq. ft.14031 Willow Drive, Clive, IA 50325
MLS# 729625Listed by: IOWA REALTY MILLS CROSSING 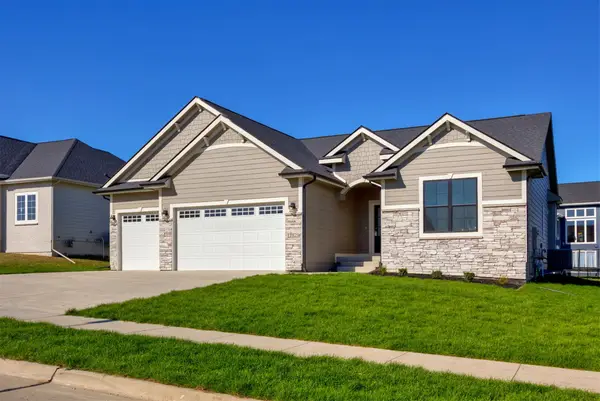 $649,900Active4 beds 3 baths1,791 sq. ft.
$649,900Active4 beds 3 baths1,791 sq. ft.17829 Valley View Drive, Clive, IA 50325
MLS# 729581Listed by: RE/MAX CONCEPTS $819,000Active5 beds 3 baths1,955 sq. ft.
$819,000Active5 beds 3 baths1,955 sq. ft.3927 Westgate Parkway, Clive, IA 50325
MLS# 729557Listed by: LPT REALTY, LLC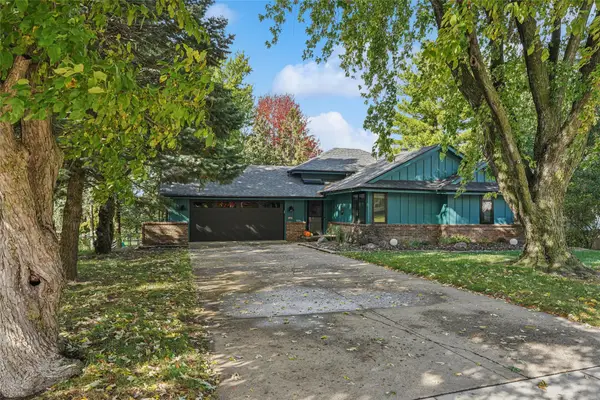 $365,900Pending4 beds 3 baths1,784 sq. ft.
$365,900Pending4 beds 3 baths1,784 sq. ft.1420 NW 104th Street, Clive, IA 50325
MLS# 729486Listed by: LPT REALTY, LLC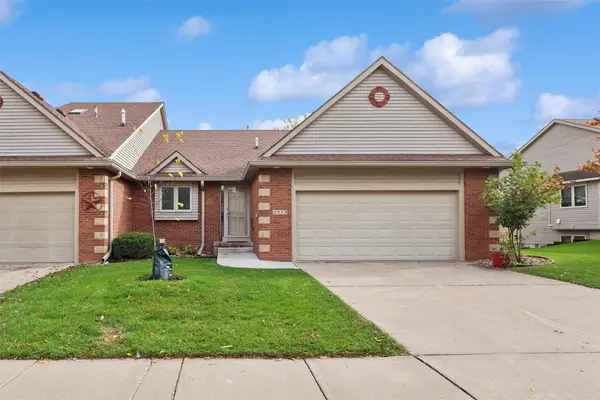 $359,900Pending3 beds 3 baths1,466 sq. ft.
$359,900Pending3 beds 3 baths1,466 sq. ft.2333 NW 150th Street, Clive, IA 50325
MLS# 729474Listed by: IOWA REALTY MILLS CROSSING- Open Sun, 12 to 2pm
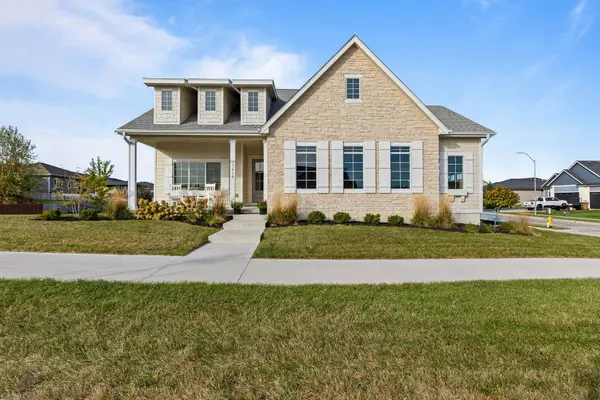 $609,900Active4 beds 3 baths1,804 sq. ft.
$609,900Active4 beds 3 baths1,804 sq. ft.3414 Westgate Parkway, Clive, IA 50325
MLS# 729286Listed by: KELLER WILLIAMS REALTY GDM
