16419 Phoenix Drive, Clive, IA 50325
Local realty services provided by:Better Homes and Gardens Real Estate Innovations
16419 Phoenix Drive,Clive, IA 50325
$475,000
- 4 Beds
- 3 Baths
- 1,570 sq. ft.
- Single family
- Pending
Listed by: michelle davison
Office: iowa realty waukee
MLS#:727723
Source:IA_DMAAR
Price summary
- Price:$475,000
- Price per sq. ft.:$302.55
- Monthly HOA dues:$14.17
About this home
Move in ready ranch home on Phoenix Drive in Clive! Walking in the front door you'll see an open floor plan that has been meticulously cared for. The front room immediately draws your eyes to the eat-in kitchen and outdoor covered deck space located right off the kitchen. The outdoor area is such an inviting space set with furniture to stay with the home. Stepping off the deck you'll find more room to enjoy the outdoors with an impressive stamped patio! On the main level of this home you'll find the bright white laundry area, three spacious bedrooms with one currently set up as a home office. As you walk downstairs you'll find a rec area to impress, complete with a wet bar, full fridge, and pool table. Another spacious family room, bedroom, and bathroom are located in this finished basement. Ample storage located in the HVAC room. With most indoor and outdoor furniture to stay, this home is truly ready for you!
Contact an agent
Home facts
- Year built:2013
- Listing ID #:727723
- Added:39 day(s) ago
- Updated:November 15, 2025 at 09:06 AM
Rooms and interior
- Bedrooms:4
- Total bathrooms:3
- Full bathrooms:1
- Living area:1,570 sq. ft.
Heating and cooling
- Cooling:Central Air
- Heating:Forced Air, Gas, Natural Gas
Structure and exterior
- Roof:Asphalt, Shingle
- Year built:2013
- Building area:1,570 sq. ft.
- Lot area:0.24 Acres
Utilities
- Water:Public
- Sewer:Public Sewer
Finances and disclosures
- Price:$475,000
- Price per sq. ft.:$302.55
- Tax amount:$6,169
New listings near 16419 Phoenix Drive
- New
 $1,250,000Active5 beds 6 baths2,894 sq. ft.
$1,250,000Active5 beds 6 baths2,894 sq. ft.2762 NW 166th Court, Clive, IA 50325
MLS# 729971Listed by: RE/MAX REAL ESTATE CENTER - New
 $459,000Active4 beds 4 baths2,487 sq. ft.
$459,000Active4 beds 4 baths2,487 sq. ft.10544 Clark Street, Clive, IA 50325
MLS# 730374Listed by: RE/MAX CONCEPTS - New
 $180,000Active0.46 Acres
$180,000Active0.46 Acres18079 Hammontree Circle, Clive, IA 50325
MLS# 730147Listed by: RE/MAX PRECISION - New
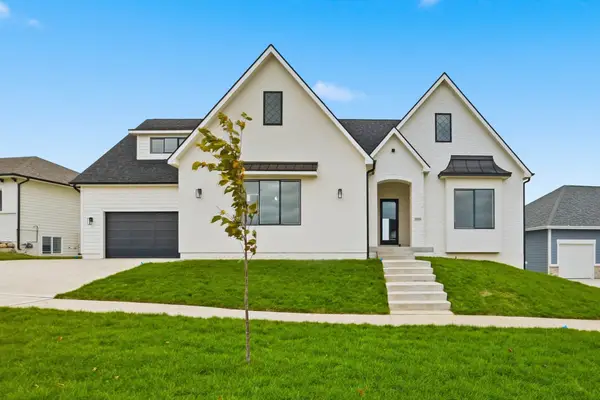 $800,000Active4 beds 3 baths2,137 sq. ft.
$800,000Active4 beds 3 baths2,137 sq. ft.3945 Westgate Parkway, Clive, IA 50325
MLS# 729992Listed by: REAL BROKER, LLC - Open Sun, 1 to 2:30pm
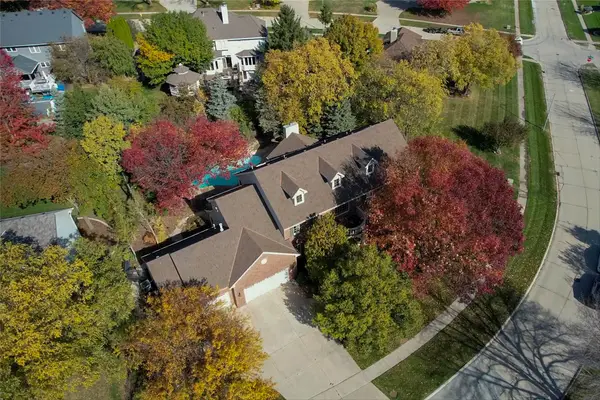 $1,350,000Active4 beds 5 baths4,336 sq. ft.
$1,350,000Active4 beds 5 baths4,336 sq. ft.14031 Willow Drive, Clive, IA 50325
MLS# 729625Listed by: IOWA REALTY MILLS CROSSING 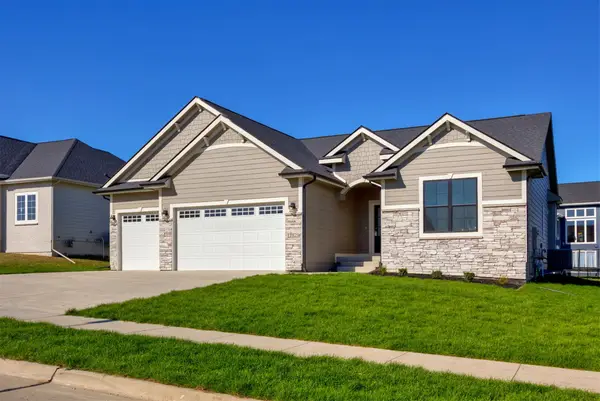 $649,900Active4 beds 3 baths1,791 sq. ft.
$649,900Active4 beds 3 baths1,791 sq. ft.17829 Valley View Drive, Clive, IA 50325
MLS# 729581Listed by: RE/MAX CONCEPTS $819,000Active5 beds 3 baths1,955 sq. ft.
$819,000Active5 beds 3 baths1,955 sq. ft.3927 Westgate Parkway, Clive, IA 50325
MLS# 729557Listed by: LPT REALTY, LLC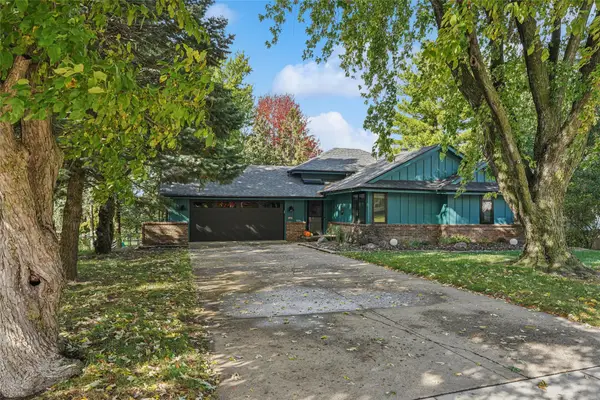 $365,900Pending4 beds 3 baths1,784 sq. ft.
$365,900Pending4 beds 3 baths1,784 sq. ft.1420 NW 104th Street, Clive, IA 50325
MLS# 729486Listed by: LPT REALTY, LLC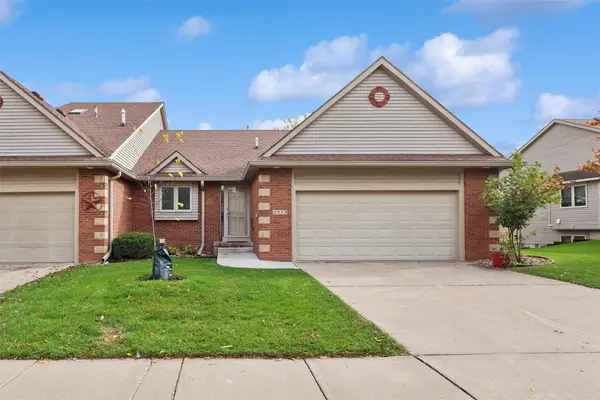 $359,900Pending3 beds 3 baths1,466 sq. ft.
$359,900Pending3 beds 3 baths1,466 sq. ft.2333 NW 150th Street, Clive, IA 50325
MLS# 729474Listed by: IOWA REALTY MILLS CROSSING- Open Sun, 12 to 2pm
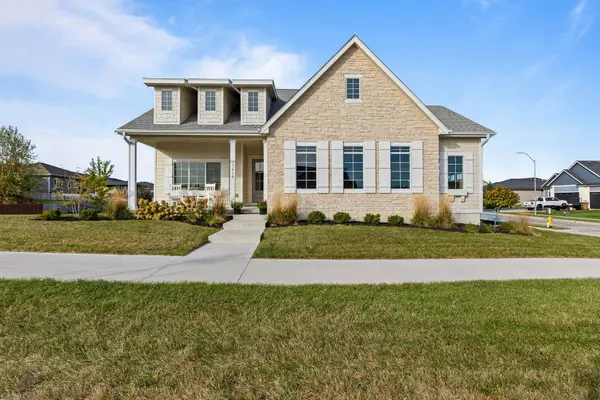 $609,900Active4 beds 3 baths1,804 sq. ft.
$609,900Active4 beds 3 baths1,804 sq. ft.3414 Westgate Parkway, Clive, IA 50325
MLS# 729286Listed by: KELLER WILLIAMS REALTY GDM
