18080 Alpine Drive, Clive, IA 50325
Local realty services provided by:Better Homes and Gardens Real Estate Innovations
18080 Alpine Drive,Clive, IA 50325
$384,900
- 4 Beds
- 3 Baths
- 1,283 sq. ft.
- Single family
- Active
Listed by: eilander, wendy
Office: re/max concepts
MLS#:727052
Source:IA_DMAAR
Price summary
- Price:$384,900
- Price per sq. ft.:$300
- Monthly HOA dues:$14.58
About this home
This beautifully designed ranch by local custom builder, Affinity Homes offers approximately 2,000 sq ft of living space with 4 bedrooms and 3 bathrooms in the desirable Shadow Creek neighborhood. The main level features 9-ft ceilings with tray details, abundant natural light, and a stunning floor-to-ceiling trimmed feature wall with a 50-inch fireplace. The kitchen includes an oversized island, quartz countertops, soft-close cabinetry, tiled backsplash, pantry, and stainless steel appliances. The spacious primary suite offers a walk-in closet and private bath, plus two additional bedrooms on the main level. The lower level includes a large family/rec room, an oversized bedroom, and a full bath. Enjoy outdoor living with a 10' x 13' composite deck and 14' x 30' patio. A convenient mudroom and laundry area sit just off the garage entry. Located within Waukee Northwest High School and Radiant Elementary boundaries, close to parks, trails, and dining.
Contact an agent
Home facts
- Year built:2022
- Listing ID #:727052
- Added:1016 day(s) ago
- Updated:November 10, 2025 at 07:42 PM
Rooms and interior
- Bedrooms:4
- Total bathrooms:3
- Full bathrooms:3
- Living area:1,283 sq. ft.
Heating and cooling
- Cooling:Central Air
- Heating:Forced Air, Gas, Natural Gas
Structure and exterior
- Roof:Asphalt, Shingle
- Year built:2022
- Building area:1,283 sq. ft.
- Lot area:0.18 Acres
Utilities
- Water:Public
- Sewer:Public Sewer
Finances and disclosures
- Price:$384,900
- Price per sq. ft.:$300
- Tax amount:$6,460 (2024)
New listings near 18080 Alpine Drive
- New
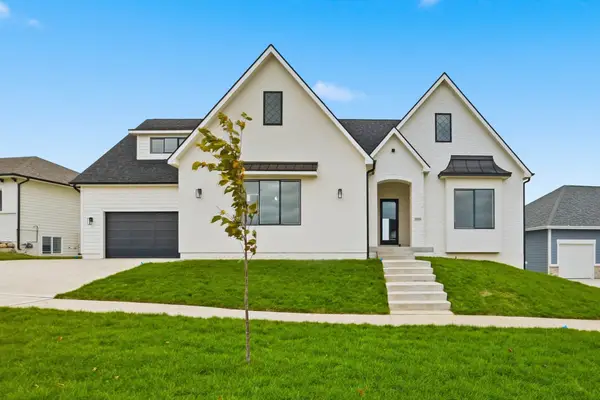 $800,000Active4 beds 3 baths2,137 sq. ft.
$800,000Active4 beds 3 baths2,137 sq. ft.3945 Westgate Parkway, Clive, IA 50325
MLS# 729992Listed by: REAL BROKER, LLC - Open Sun, 1 to 2:30pmNew
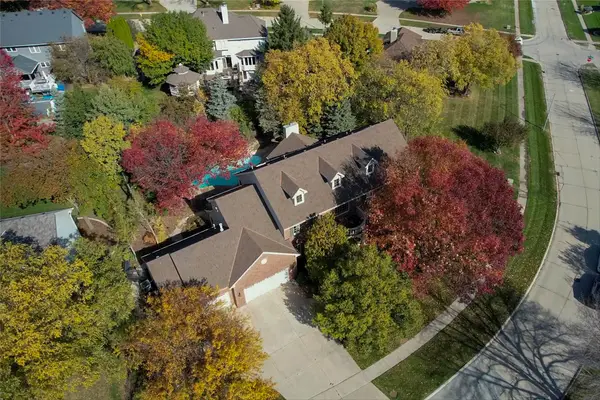 $1,350,000Active4 beds 5 baths4,336 sq. ft.
$1,350,000Active4 beds 5 baths4,336 sq. ft.14031 Willow Drive, Clive, IA 50325
MLS# 729625Listed by: IOWA REALTY MILLS CROSSING - New
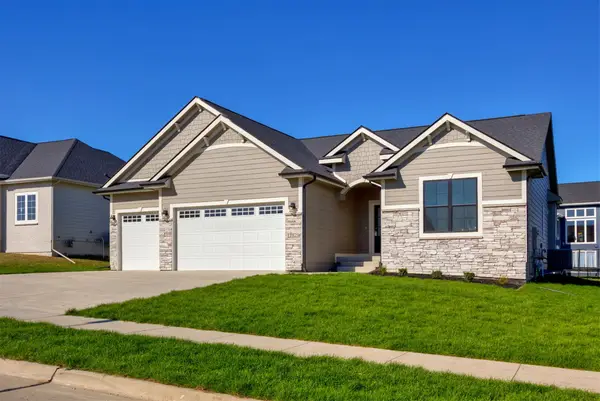 $649,900Active4 beds 3 baths1,791 sq. ft.
$649,900Active4 beds 3 baths1,791 sq. ft.17829 Valley View Drive, Clive, IA 50325
MLS# 729581Listed by: RE/MAX CONCEPTS - New
 $819,000Active5 beds 3 baths1,932 sq. ft.
$819,000Active5 beds 3 baths1,932 sq. ft.3927 Westgate Parkway, Clive, IA 50325
MLS# 729557Listed by: LPT REALTY, LLC 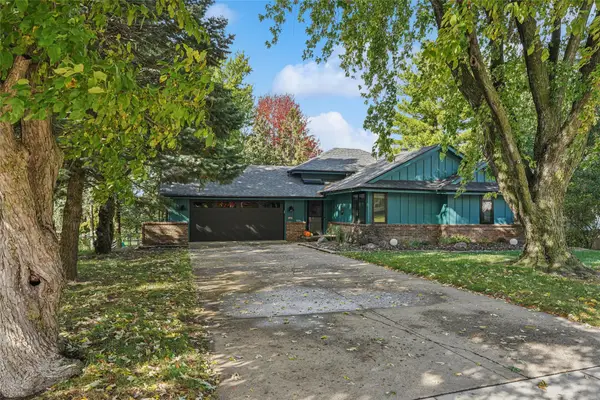 $365,900Pending4 beds 3 baths1,784 sq. ft.
$365,900Pending4 beds 3 baths1,784 sq. ft.1420 NW 104th Street, Clive, IA 50325
MLS# 729486Listed by: LPT REALTY, LLC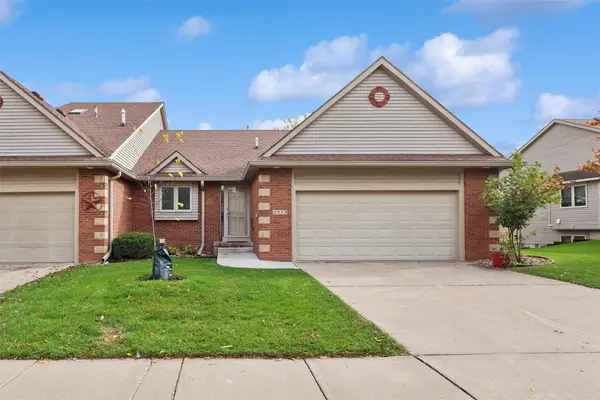 $359,900Active3 beds 3 baths1,466 sq. ft.
$359,900Active3 beds 3 baths1,466 sq. ft.2333 NW 150th Street, Clive, IA 50325
MLS# 729474Listed by: IOWA REALTY MILLS CROSSING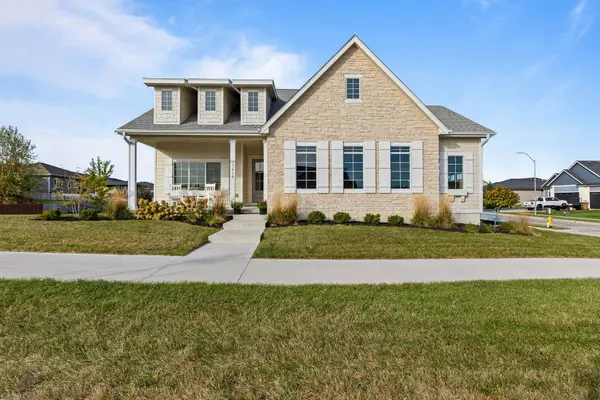 $615,000Active4 beds 3 baths1,804 sq. ft.
$615,000Active4 beds 3 baths1,804 sq. ft.3414 Westgate Parkway, Clive, IA 50325
MLS# 729286Listed by: KELLER WILLIAMS REALTY GDM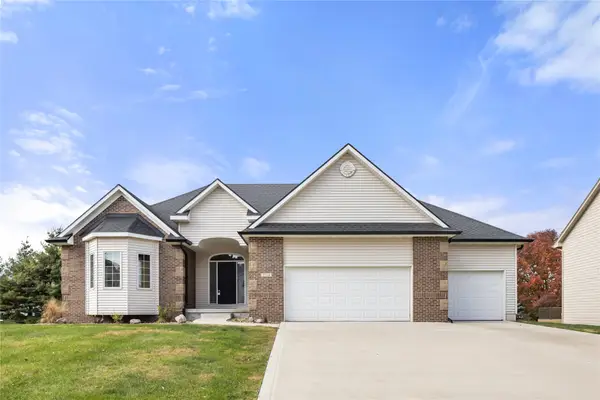 $495,000Pending4 beds 3 baths1,959 sq. ft.
$495,000Pending4 beds 3 baths1,959 sq. ft.2524 NW 161st Street, Clive, IA 50325
MLS# 729257Listed by: RE/MAX CONCEPTS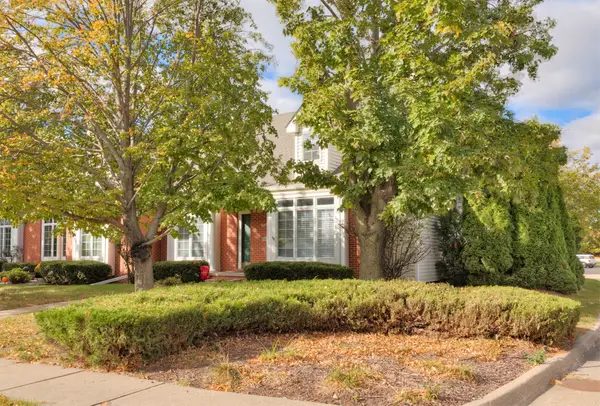 $298,000Active3 beds 3 baths1,397 sq. ft.
$298,000Active3 beds 3 baths1,397 sq. ft.2098 NW 159th Street, Clive, IA 50325
MLS# 729277Listed by: RE/MAX PRECISION- Open Sun, 2 to 4pm
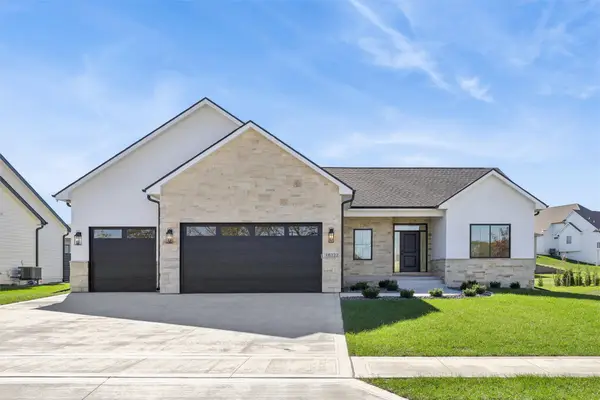 $795,000Active5 beds 5 baths1,844 sq. ft.
$795,000Active5 beds 5 baths1,844 sq. ft.18222 Hidden Knoll, Clive, IA 50325
MLS# 729202Listed by: RE/MAX PRECISION
