18251 Alderleaf Drive, Clive, IA 50325
Local realty services provided by:Better Homes and Gardens Real Estate Innovations
18251 Alderleaf Drive,Clive, IA 50325
$1,139,000
- 5 Beds
- 5 Baths
- 2,568 sq. ft.
- Single family
- Active
Listed by: linda sabic
Office: realty one group impact
MLS#:724038
Source:IA_DMAAR
Price summary
- Price:$1,139,000
- Price per sq. ft.:$443.54
- Monthly HOA dues:$37.5
About this home
Discover refined luxury at Shadow Creek West’s “Home Show 2024”!
This 4,400+ SF masterpiece blends warm neutrals with exquisite finishes. The chef’s kitchen stuns with a Taj Mahal quartz island, custom cabinetry, back kitchen/hidden pantry, and arched coffee/tea/drink station. Sunlight floods the great room through floor-to-ceiling windows, illuminating white oak LVP and a Venetian plaster fireplace. Soaring 11'/12' ceilings with LED-lit crown molding elevate the space. The main level offers 3 bedrooms, including a spa-like primary suite with vaulted ceilings, jacuzzi tub, Bluetooth speakers, and a dream closet with quartz island. The lower level boasts 9' ceilings, 2 bedrooms, wet bar, wine cellar, and walk-in showers. Outdoor living shines with a covered deck, firepit, irrigation, and John Deere garage. Epoxy 4-car garage includes EV outlets. Completion projected for Dec 25—schedule your tour today!
Contact an agent
Home facts
- Year built:2025
- Listing ID #:724038
- Added:95 day(s) ago
- Updated:November 15, 2025 at 06:13 PM
Rooms and interior
- Bedrooms:5
- Total bathrooms:5
- Full bathrooms:3
- Half bathrooms:1
- Living area:2,568 sq. ft.
Heating and cooling
- Cooling:Central Air
- Heating:Forced Air, Gas, Natural Gas
Structure and exterior
- Roof:Asphalt, Shingle
- Year built:2025
- Building area:2,568 sq. ft.
Utilities
- Water:Public
- Sewer:Public Sewer
Finances and disclosures
- Price:$1,139,000
- Price per sq. ft.:$443.54
- Tax amount:$5 (2026)
New listings near 18251 Alderleaf Drive
- New
 $1,250,000Active5 beds 6 baths2,894 sq. ft.
$1,250,000Active5 beds 6 baths2,894 sq. ft.2762 NW 166th Court, Clive, IA 50325
MLS# 729971Listed by: RE/MAX REAL ESTATE CENTER - New
 $459,000Active4 beds 4 baths2,487 sq. ft.
$459,000Active4 beds 4 baths2,487 sq. ft.10544 Clark Street, Clive, IA 50325
MLS# 730374Listed by: RE/MAX CONCEPTS - New
 $180,000Active0.46 Acres
$180,000Active0.46 Acres18079 Hammontree Circle, Clive, IA 50325
MLS# 730147Listed by: RE/MAX PRECISION - New
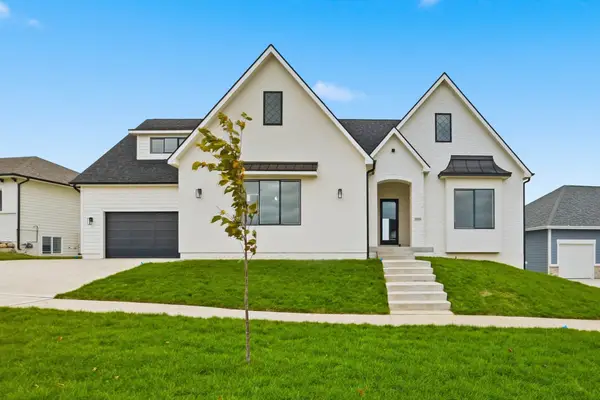 $800,000Active4 beds 3 baths2,137 sq. ft.
$800,000Active4 beds 3 baths2,137 sq. ft.3945 Westgate Parkway, Clive, IA 50325
MLS# 729992Listed by: REAL BROKER, LLC - Open Sun, 1 to 2:30pm
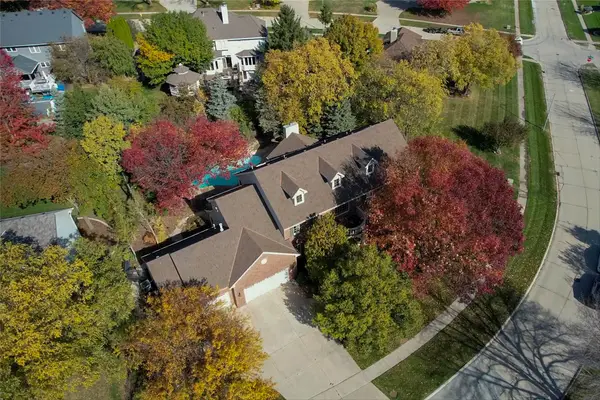 $1,350,000Active4 beds 5 baths4,336 sq. ft.
$1,350,000Active4 beds 5 baths4,336 sq. ft.14031 Willow Drive, Clive, IA 50325
MLS# 729625Listed by: IOWA REALTY MILLS CROSSING 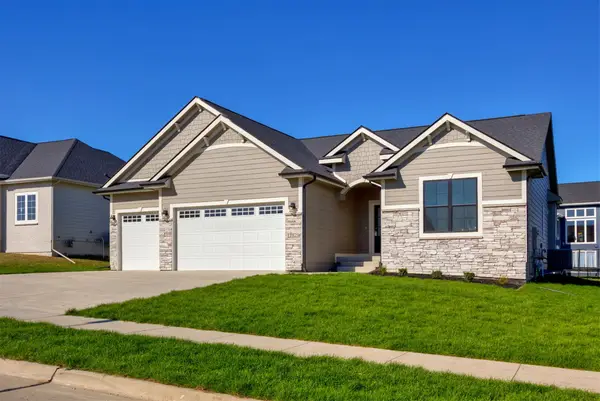 $649,900Active4 beds 3 baths1,791 sq. ft.
$649,900Active4 beds 3 baths1,791 sq. ft.17829 Valley View Drive, Clive, IA 50325
MLS# 729581Listed by: RE/MAX CONCEPTS $819,000Active5 beds 3 baths1,955 sq. ft.
$819,000Active5 beds 3 baths1,955 sq. ft.3927 Westgate Parkway, Clive, IA 50325
MLS# 729557Listed by: LPT REALTY, LLC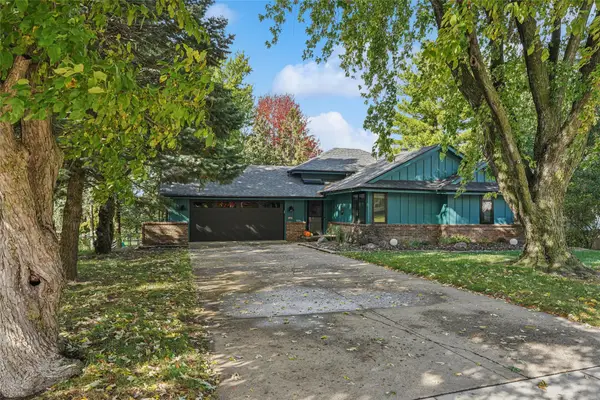 $365,900Pending4 beds 3 baths1,784 sq. ft.
$365,900Pending4 beds 3 baths1,784 sq. ft.1420 NW 104th Street, Clive, IA 50325
MLS# 729486Listed by: LPT REALTY, LLC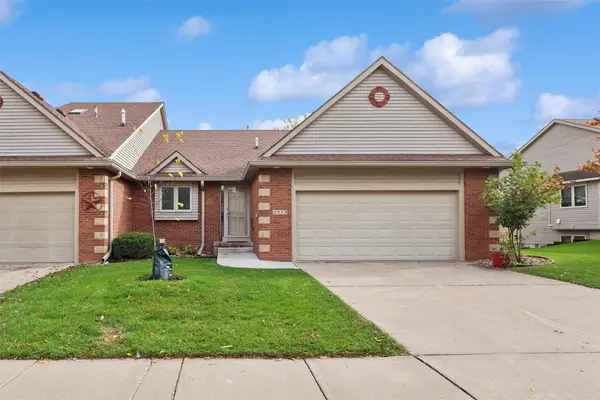 $359,900Pending3 beds 3 baths1,466 sq. ft.
$359,900Pending3 beds 3 baths1,466 sq. ft.2333 NW 150th Street, Clive, IA 50325
MLS# 729474Listed by: IOWA REALTY MILLS CROSSING- Open Sun, 12 to 2pm
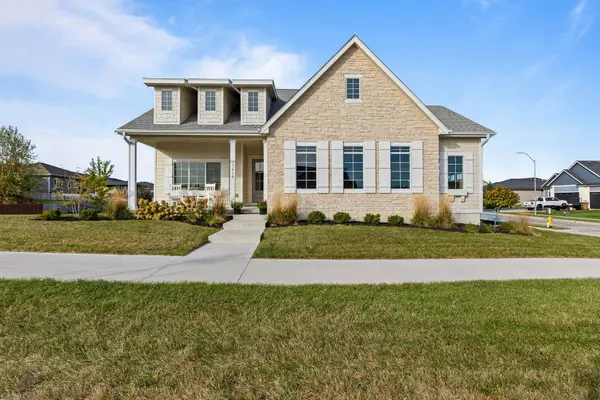 $609,900Active4 beds 3 baths1,804 sq. ft.
$609,900Active4 beds 3 baths1,804 sq. ft.3414 Westgate Parkway, Clive, IA 50325
MLS# 729286Listed by: KELLER WILLIAMS REALTY GDM
