18258 Hidden Knoll, Clive, IA 50325
Local realty services provided by:Better Homes and Gardens Real Estate Innovations
18258 Hidden Knoll,Clive, IA 50325
$634,900
- 4 Beds
- 3 Baths
- 1,922 sq. ft.
- Single family
- Pending
Listed by: kim peterson
Office: century 21 signature
MLS#:712113
Source:IA_DMAAR
Price summary
- Price:$634,900
- Price per sq. ft.:$330.33
- Monthly HOA dues:$37.5
About this home
Welcome to Eden Custom Homes new ranch plan, located in the highly desirable Home Show 2024 development, Shadow Creek West. This spacious, open concept, ranch offers over 3100 + sqft of finished living space, quality custom finishes throughout with 4 bedrooms and 3 baths. Nice sized living room area boasts a stone gas fireplace with built ins along side of it. Large Gerkin window package throughout. Vaulted ceilings in kitchen, dining and living room providing generous amount of natural light. Kitchen features custom hood over stove, black slate appliances, ivory cabinets, quartz countertops & backsplash and large custom pantry with quartz countertops. Spacious covered deck off of kitchen eat in area with stairs leading down to a large concrete patio. Primary suite has tray ceiling, extra large custom closet with shelving, large tile shower and dual vanities, featuring a sit down counter/makeup area. Lower level makes for an amazing entertainment space, offering a large sized family room, fabulous custom sit up wet bar with island and pantry, 2 bedrooms and 1 bath. Full irrigation system, passive radon system, extra insulation in garage, are just a few of the many extras this house has to offer! Waukee School District.
Contact an agent
Home facts
- Year built:2025
- Listing ID #:712113
- Added:269 day(s) ago
- Updated:November 15, 2025 at 09:06 AM
Rooms and interior
- Bedrooms:4
- Total bathrooms:3
- Full bathrooms:2
- Living area:1,922 sq. ft.
Heating and cooling
- Cooling:Central Air
- Heating:Forced Air, Gas, Natural Gas
Structure and exterior
- Roof:Asphalt, Shingle
- Year built:2025
- Building area:1,922 sq. ft.
- Lot area:0.28 Acres
Utilities
- Water:Public
- Sewer:Public Sewer
Finances and disclosures
- Price:$634,900
- Price per sq. ft.:$330.33
New listings near 18258 Hidden Knoll
- New
 $1,250,000Active5 beds 6 baths2,894 sq. ft.
$1,250,000Active5 beds 6 baths2,894 sq. ft.2762 NW 166th Court, Clive, IA 50325
MLS# 729971Listed by: RE/MAX REAL ESTATE CENTER - New
 $459,000Active4 beds 4 baths2,487 sq. ft.
$459,000Active4 beds 4 baths2,487 sq. ft.10544 Clark Street, Clive, IA 50325
MLS# 730374Listed by: RE/MAX CONCEPTS - New
 $180,000Active0.46 Acres
$180,000Active0.46 Acres18079 Hammontree Circle, Clive, IA 50325
MLS# 730147Listed by: RE/MAX PRECISION - New
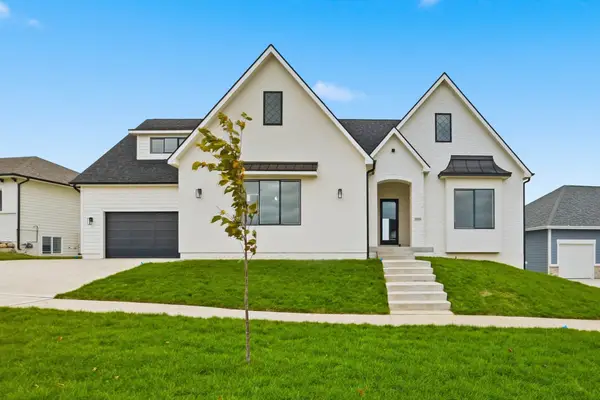 $800,000Active4 beds 3 baths2,137 sq. ft.
$800,000Active4 beds 3 baths2,137 sq. ft.3945 Westgate Parkway, Clive, IA 50325
MLS# 729992Listed by: REAL BROKER, LLC - Open Sun, 1 to 2:30pm
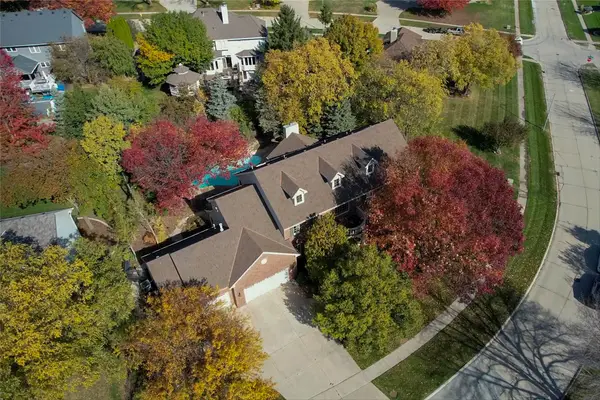 $1,350,000Active4 beds 5 baths4,336 sq. ft.
$1,350,000Active4 beds 5 baths4,336 sq. ft.14031 Willow Drive, Clive, IA 50325
MLS# 729625Listed by: IOWA REALTY MILLS CROSSING 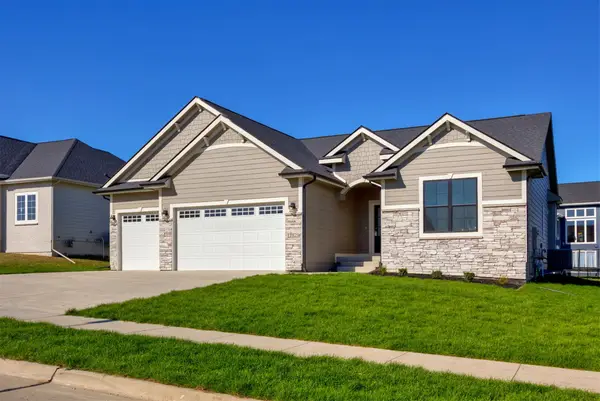 $649,900Active4 beds 3 baths1,791 sq. ft.
$649,900Active4 beds 3 baths1,791 sq. ft.17829 Valley View Drive, Clive, IA 50325
MLS# 729581Listed by: RE/MAX CONCEPTS $819,000Active5 beds 3 baths1,955 sq. ft.
$819,000Active5 beds 3 baths1,955 sq. ft.3927 Westgate Parkway, Clive, IA 50325
MLS# 729557Listed by: LPT REALTY, LLC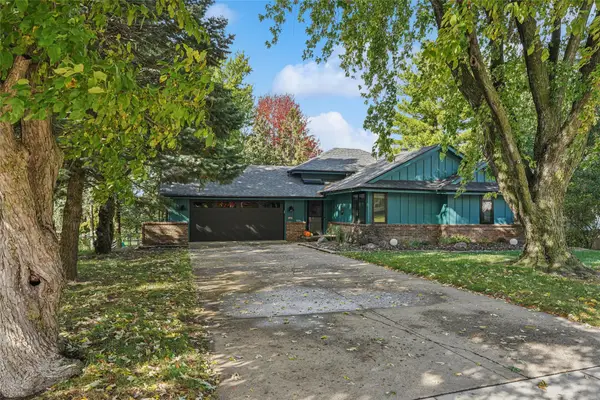 $365,900Pending4 beds 3 baths1,784 sq. ft.
$365,900Pending4 beds 3 baths1,784 sq. ft.1420 NW 104th Street, Clive, IA 50325
MLS# 729486Listed by: LPT REALTY, LLC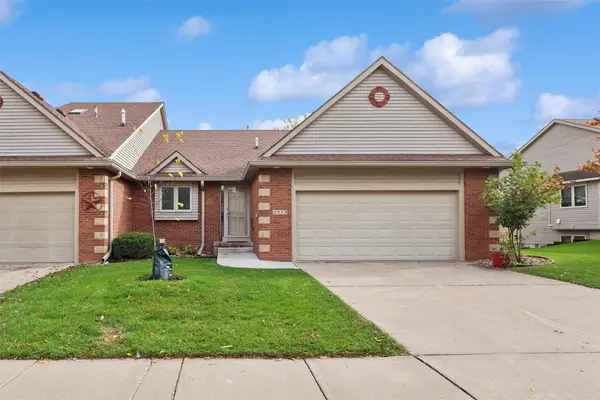 $359,900Pending3 beds 3 baths1,466 sq. ft.
$359,900Pending3 beds 3 baths1,466 sq. ft.2333 NW 150th Street, Clive, IA 50325
MLS# 729474Listed by: IOWA REALTY MILLS CROSSING- Open Sun, 12 to 2pm
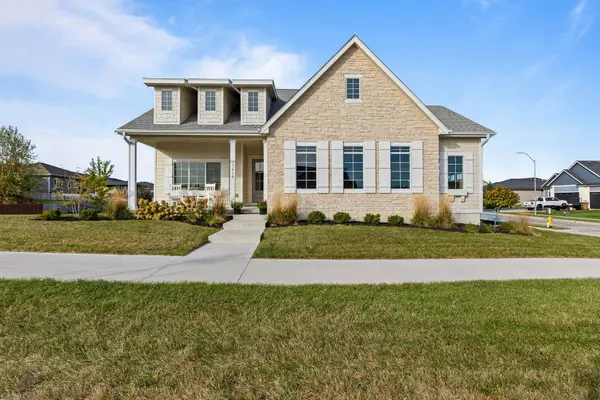 $609,900Active4 beds 3 baths1,804 sq. ft.
$609,900Active4 beds 3 baths1,804 sq. ft.3414 Westgate Parkway, Clive, IA 50325
MLS# 729286Listed by: KELLER WILLIAMS REALTY GDM
