2077 NW 80th Court, Clive, IA 50325
Local realty services provided by:Better Homes and Gardens Real Estate Innovations
2077 NW 80th Court,Clive, IA 50325
$305,000
- 4 Beds
- 2 Baths
- 1,288 sq. ft.
- Single family
- Active
Listed by: tammy claiborne, cary claiborne
Office: iowa realty ankeny
MLS#:730938
Source:IA_DMAAR
Price summary
- Price:$305,000
- Price per sq. ft.:$236.8
About this home
Welcome home to 2077 NW 80th Ct! Don’t miss this excellently maintained, tastefully updated and easy-living 4-bedroom, 2-bathroom split-level home with over 1900sf of finished living area! The main level boasts spacious living and dining areas with abundant light. Super functional kitchen featuring newer appliances and roll-out’s in lower cabinets, plus just steps away for easy grilling on the deck! Upstairs, find three bedrooms plus an updated full bath with jetted tub. The walk-out lower level offers a family room with gas fireplace plus built-in’s, a generous 4th bedroom with 2 closets and direct access to the three-quarter bath. Don’t miss the bonus rec room in the spotless lowest level, plus plenty of great storage space. Outside, enjoy the fully fenced yard while sitting on the patio or deck— perfect spots for relaxing or entertaining. Over-sized 2 car detached garage with additional parking pad. Updates include: brand new carpet, siding, windows, HVAC, roof, bath vanity, and kitchen appliances. Conveniently located in a desirable Clive Neighborhood in the WDM school district. Don’t miss this gem--call today!
Contact an agent
Home facts
- Year built:1964
- Listing ID #:730938
- Added:1 day(s) ago
- Updated:November 25, 2025 at 09:48 PM
Rooms and interior
- Bedrooms:4
- Total bathrooms:2
- Full bathrooms:1
- Living area:1,288 sq. ft.
Heating and cooling
- Cooling:Central Air
- Heating:Forced Air, Gas, Natural Gas
Structure and exterior
- Roof:Asphalt, Shingle
- Year built:1964
- Building area:1,288 sq. ft.
- Lot area:0.26 Acres
Utilities
- Water:Public
- Sewer:Public Sewer
Finances and disclosures
- Price:$305,000
- Price per sq. ft.:$236.8
- Tax amount:$3,810 (2026)
New listings near 2077 NW 80th Court
- Open Sun, 1 to 3pmNew
 $749,900Active3 beds 3 baths2,159 sq. ft.
$749,900Active3 beds 3 baths2,159 sq. ft.13098 Pinecrest Lane, Clive, IA 50325
MLS# 730901Listed by: REALTY ONE GROUP IMPACT - New
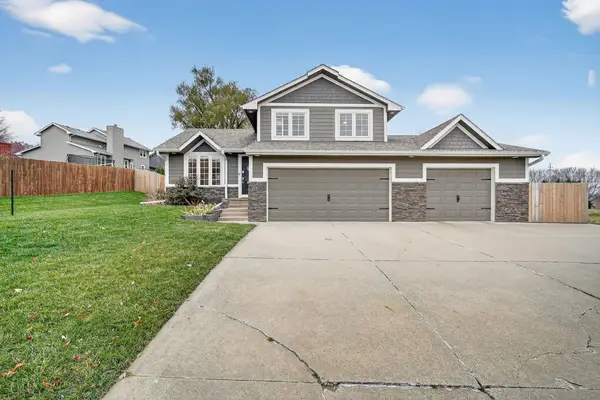 $418,500Active3 beds 3 baths1,814 sq. ft.
$418,500Active3 beds 3 baths1,814 sq. ft.2240 NW 149th Street, Clive, IA 50325
MLS# 730695Listed by: LPT REALTY, LLC - New
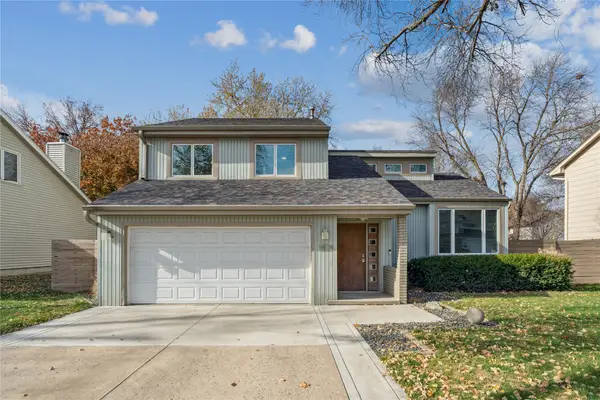 $379,900Active4 beds 3 baths1,590 sq. ft.
$379,900Active4 beds 3 baths1,590 sq. ft.1474 NW 90th Street, Clive, IA 50325
MLS# 730641Listed by: CENTURY 21 SIGNATURE - New
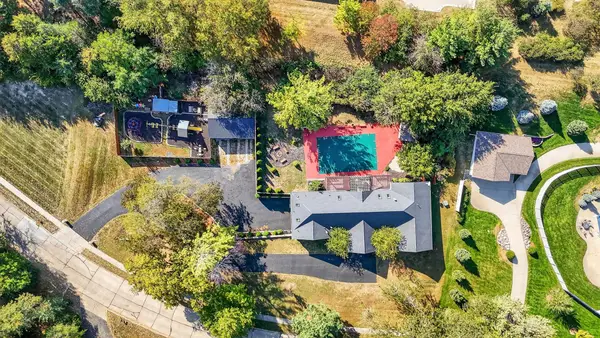 $899,999Active6 beds 4 baths2,949 sq. ft.
$899,999Active6 beds 4 baths2,949 sq. ft.1328 NW 120th Street, Clive, IA 50325
MLS# 729695Listed by: RE/MAX CONCEPTS  $1,250,000Active5 beds 6 baths2,894 sq. ft.
$1,250,000Active5 beds 6 baths2,894 sq. ft.2762 NW 166th Court, Clive, IA 50325
MLS# 729971Listed by: RE/MAX REAL ESTATE CENTER $459,000Pending4 beds 4 baths2,487 sq. ft.
$459,000Pending4 beds 4 baths2,487 sq. ft.10544 Clark Street, Clive, IA 50325
MLS# 730374Listed by: RE/MAX CONCEPTS $180,000Active0.46 Acres
$180,000Active0.46 Acres18079 Hammontree Circle, Clive, IA 50325
MLS# 730147Listed by: RE/MAX PRECISION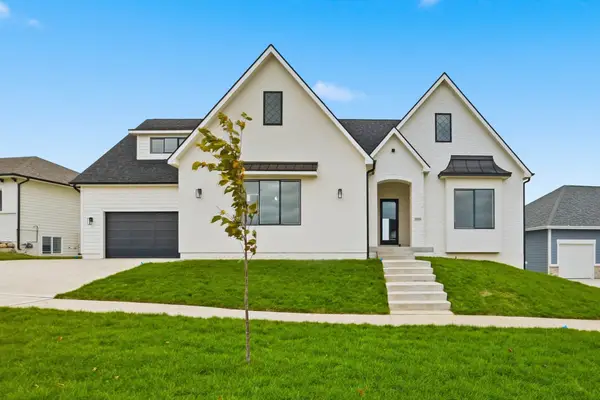 $800,000Active4 beds 3 baths2,137 sq. ft.
$800,000Active4 beds 3 baths2,137 sq. ft.3945 Westgate Parkway, Clive, IA 50325
MLS# 729992Listed by: REAL BROKER, LLC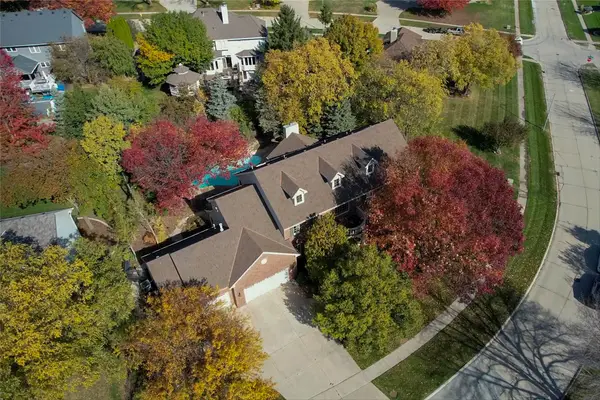 $1,350,000Active4 beds 5 baths4,336 sq. ft.
$1,350,000Active4 beds 5 baths4,336 sq. ft.14031 Willow Drive, Clive, IA 50325
MLS# 729625Listed by: IOWA REALTY MILLS CROSSING
