1626 NW 124th Street, Clive, IA 50325
Local realty services provided by:Better Homes and Gardens Real Estate Innovations
1626 NW 124th Street,Clive, IA 50325
$599,900
- 4 Beds
- 4 Baths
- 2,936 sq. ft.
- Single family
- Pending
Listed by:fix brown
Office:re/max hilltop
MLS#:728612
Source:IA_DMAAR
Price summary
- Price:$599,900
- Price per sq. ft.:$204.33
About this home
Welcome to this beautifully maintained 2-story walkout with over 4,000 sq/ft of finished space nestled in one of Clive’s most desirable neighborhoods. From the moment you enter, you’ll notice the thoughtful design, abundant natural light, and pride of ownership throughout. With Brazilian Cherrywood, hard floors throughout. The spacious kitchen features granite countertops, a center island, and a casual dining area overlooking the private backyard. The inviting family room offers a vaulted ceiling, marble fireplace, and custom built-ins, perfect for cozy gatherings or entertaining. The main level also includes a formal dining room, living room, and a private den with French doors and built-in shelving.
Upstairs, the expansive primary suite is a true retreat with a tiled walk-in shower featuring dual shower heads, jetted tub, and the largest walk-in closet you have ever seen. Three additional bedrooms share a full bath with dual vanities. The finished walkout lower level provides even more living space with a family/media area, billiards/game room, full bath, and generous storage.
Enjoy the beautifully landscaped backyard with mature trees, full privacy fence, and irrigation system. Additional highlights include cement board siding, central vacuum, and an unbeatable location, just steps from parks, trails, and all the amenities Clive has to offer.
Contact an agent
Home facts
- Year built:1999
- Listing ID #:728612
- Added:3 day(s) ago
- Updated:October 21, 2025 at 07:30 AM
Rooms and interior
- Bedrooms:4
- Total bathrooms:4
- Full bathrooms:3
- Half bathrooms:1
- Living area:2,936 sq. ft.
Heating and cooling
- Cooling:Central Air
- Heating:Forced Air, Gas, Natural Gas
Structure and exterior
- Roof:Asphalt, Shingle
- Year built:1999
- Building area:2,936 sq. ft.
- Lot area:0.26 Acres
Utilities
- Water:Public
Finances and disclosures
- Price:$599,900
- Price per sq. ft.:$204.33
- Tax amount:$8,208
New listings near 1626 NW 124th Street
- New
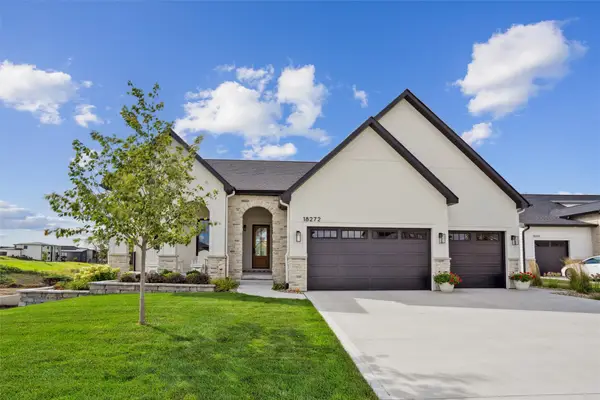 $854,000Active4 beds 4 baths1,957 sq. ft.
$854,000Active4 beds 4 baths1,957 sq. ft.18272 Tanglewood Drive, Clive, IA 50325
MLS# 728656Listed by: IOWA REALTY MILLS CROSSING - New
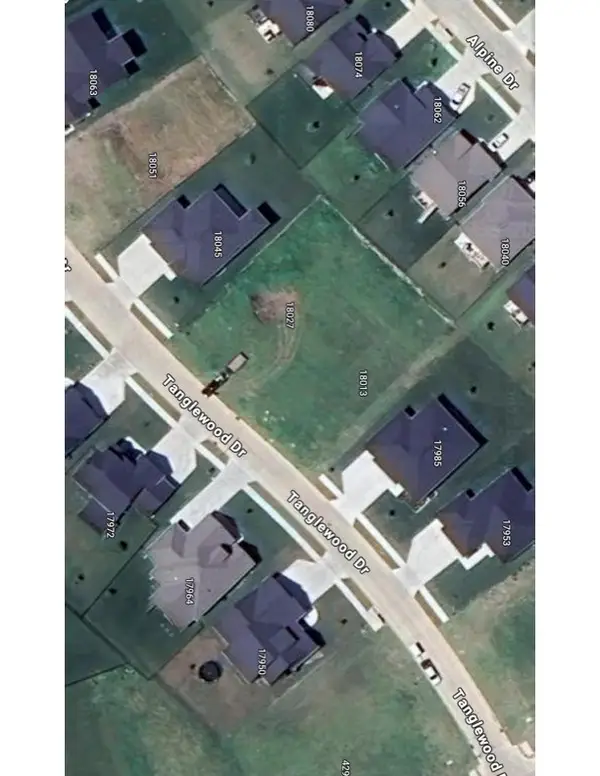 $104,900Active0.24 Acres
$104,900Active0.24 Acres18027 Tanglewood Drive, Clive, IA 50325
MLS# 728199Listed by: REALTY ONE GROUP IMPACT - New
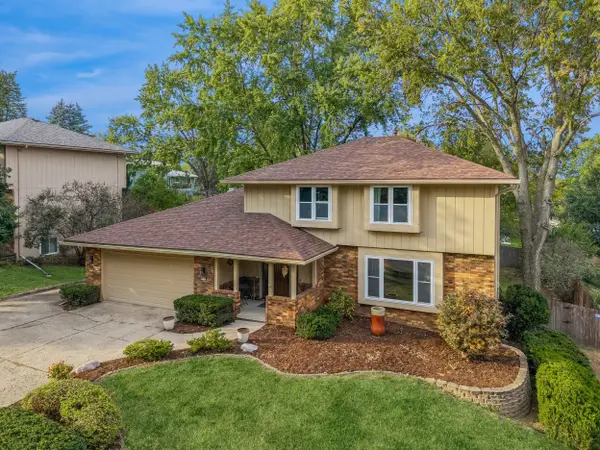 $395,000Active5 beds 4 baths2,100 sq. ft.
$395,000Active5 beds 4 baths2,100 sq. ft.9911 Colby Avenue, Clive, IA 50325
MLS# 728524Listed by: RE/MAX CONCEPTS - New
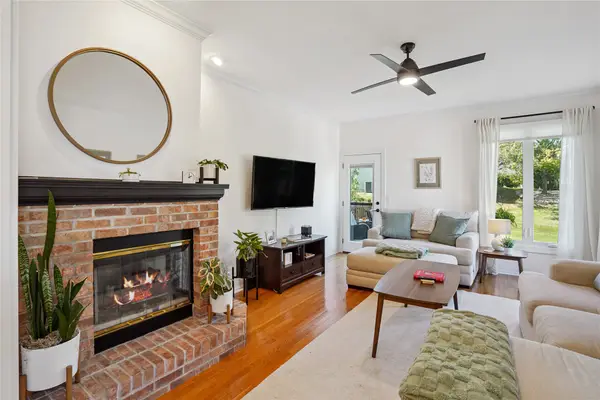 $325,000Active2 beds 3 baths1,382 sq. ft.
$325,000Active2 beds 3 baths1,382 sq. ft.1440 Legend Drive, Clive, IA 50325
MLS# 728344Listed by: CENTURY 21 SIGNATURE - New
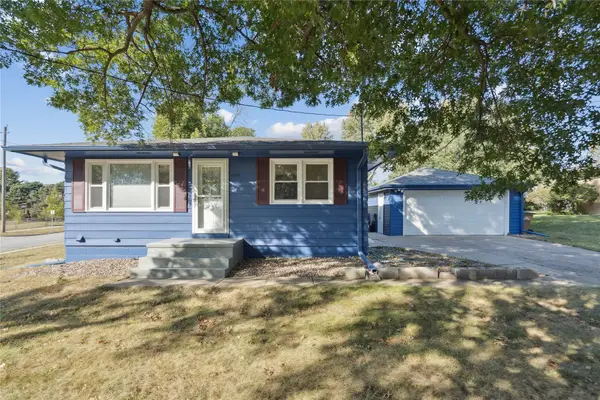 $264,500Active3 beds 2 baths1,008 sq. ft.
$264,500Active3 beds 2 baths1,008 sq. ft.8195 Sunrise Boulevard, Clive, IA 50325
MLS# 728432Listed by: MY REAL ESTATE COMPANY - New
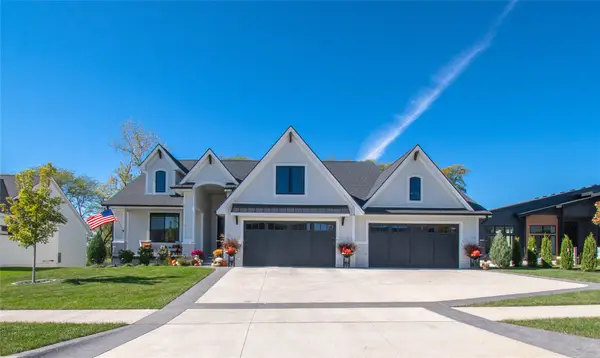 $1,185,000Active4 beds 5 baths1,985 sq. ft.
$1,185,000Active4 beds 5 baths1,985 sq. ft.4010 NW 181st Street, Clive, IA 50325
MLS# 728452Listed by: RE/MAX PRECISION 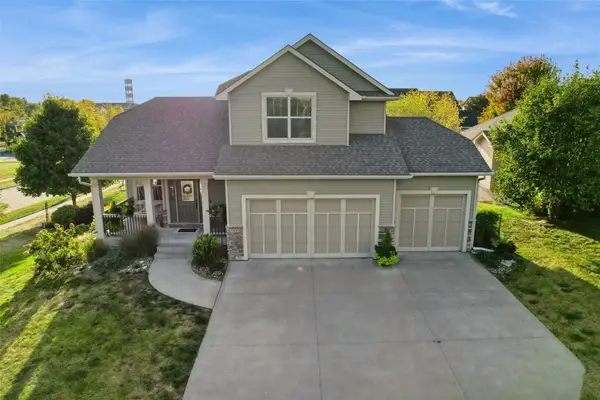 $474,900Pending4 beds 4 baths1,719 sq. ft.
$474,900Pending4 beds 4 baths1,719 sq. ft.2688 NW 152nd Street, Clive, IA 50325
MLS# 728343Listed by: RE/MAX PRECISION- New
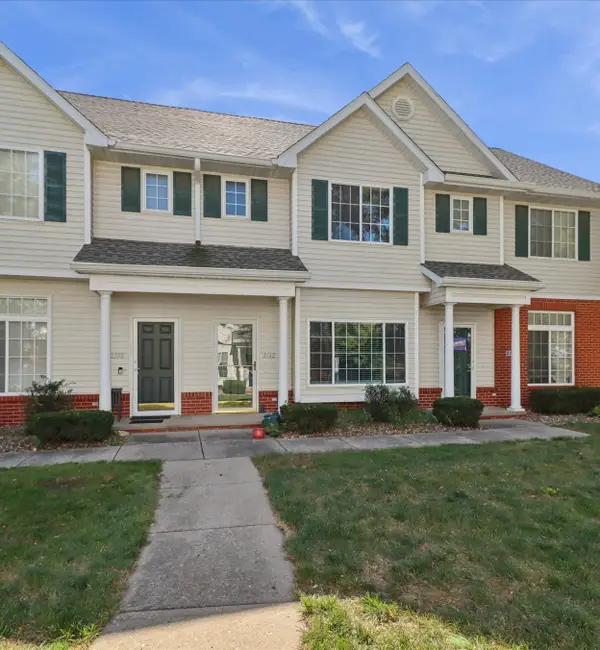 $194,900Active2 beds 2 baths1,246 sq. ft.
$194,900Active2 beds 2 baths1,246 sq. ft.2162 Ridgeview Circle, Clive, IA 50325
MLS# 728327Listed by: RE/MAX CONCEPTS - New
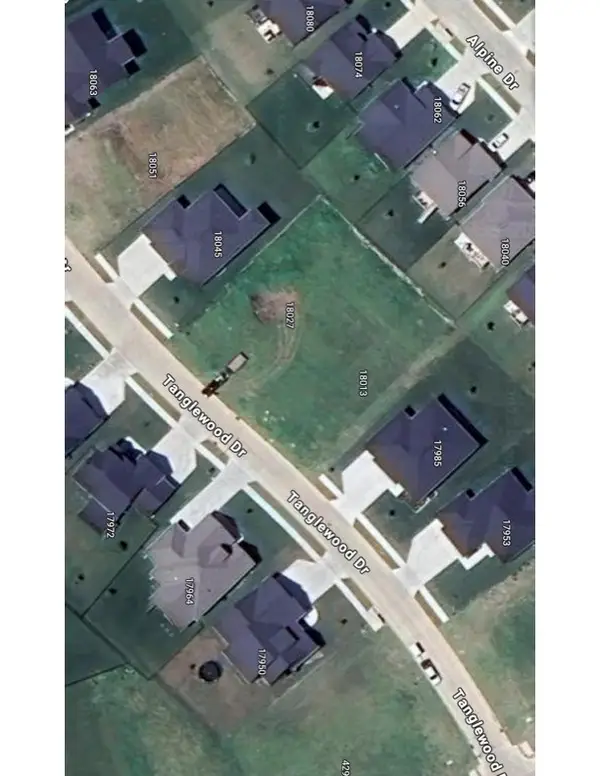 $104,900Active0.24 Acres
$104,900Active0.24 Acres18013 Tanglewood Drive, Clive, IA 50325
MLS# 728200Listed by: REALTY ONE GROUP IMPACT
