2687 NW 165th Lane, Clive, IA 50325
Local realty services provided by:Better Homes and Gardens Real Estate Innovations
2687 NW 165th Lane,Clive, IA 50325
$305,000
- 3 Beds
- 3 Baths
- 1,699 sq. ft.
- Single family
- Pending
Listed by: mary halling
Office: re/max precision
MLS#:720519
Source:IA_DMAAR
Price summary
- Price:$305,000
- Price per sq. ft.:$179.52
- Monthly HOA dues:$170
About this home
Quality built stand alone, 2 sty with over 2,000 sq. ft. w/ finished basement and 2 car att. gar. w/epoxy floor. This home sits in the beautiful, treed Boston Park area and in the highly desired Shuler Elementary and Waukee's NW High School district. No need to worry about snow removal or any lawn care as it is taken care of by the association. Located on a quiet street, home has a quality look with hard board siding. Main floor has an open floor plan, wood flooring, solid core wood doors, granite counters, upgraded appliances, updated black hinges and hardware, updated 1/2 bath. Upper floor has 3 large bedrooms. Main BR has a new closet system, & door off master to a small deck sitting area. Master Bath has dual sinks, jet tub and a separate shower, it also flows to the laundry room. There are also 2 additional BR's and a loft area (could be used as an office area) & updated 3/4 bathroom. LL has a finished family room/potential 4th BR (egress window). All information obtained from Seller and public records.
Contact an agent
Home facts
- Year built:2011
- Listing ID #:720519
- Added:147 day(s) ago
- Updated:November 15, 2025 at 09:06 AM
Rooms and interior
- Bedrooms:3
- Total bathrooms:3
- Full bathrooms:1
- Half bathrooms:1
- Living area:1,699 sq. ft.
Heating and cooling
- Cooling:Central Air
- Heating:Forced Air, Gas, Natural Gas
Structure and exterior
- Roof:Asphalt, Shingle
- Year built:2011
- Building area:1,699 sq. ft.
- Lot area:0.04 Acres
Utilities
- Water:Public
- Sewer:Public Sewer
Finances and disclosures
- Price:$305,000
- Price per sq. ft.:$179.52
- Tax amount:$4,231
New listings near 2687 NW 165th Lane
- New
 $1,250,000Active5 beds 6 baths2,894 sq. ft.
$1,250,000Active5 beds 6 baths2,894 sq. ft.2762 NW 166th Court, Clive, IA 50325
MLS# 729971Listed by: RE/MAX REAL ESTATE CENTER - New
 $459,000Active4 beds 4 baths2,487 sq. ft.
$459,000Active4 beds 4 baths2,487 sq. ft.10544 Clark Street, Clive, IA 50325
MLS# 730374Listed by: RE/MAX CONCEPTS - New
 $180,000Active0.46 Acres
$180,000Active0.46 Acres18079 Hammontree Circle, Clive, IA 50325
MLS# 730147Listed by: RE/MAX PRECISION - New
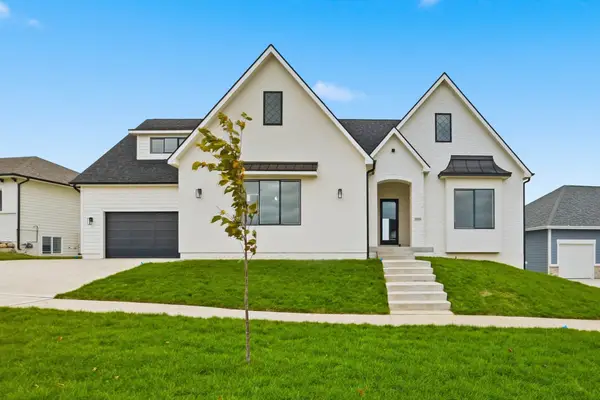 $800,000Active4 beds 3 baths2,137 sq. ft.
$800,000Active4 beds 3 baths2,137 sq. ft.3945 Westgate Parkway, Clive, IA 50325
MLS# 729992Listed by: REAL BROKER, LLC - Open Sun, 1 to 2:30pm
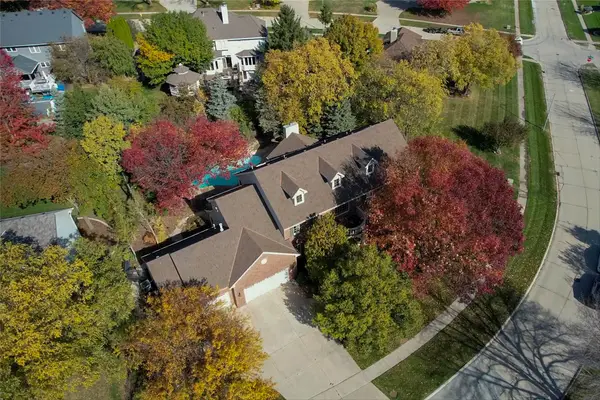 $1,350,000Active4 beds 5 baths4,336 sq. ft.
$1,350,000Active4 beds 5 baths4,336 sq. ft.14031 Willow Drive, Clive, IA 50325
MLS# 729625Listed by: IOWA REALTY MILLS CROSSING 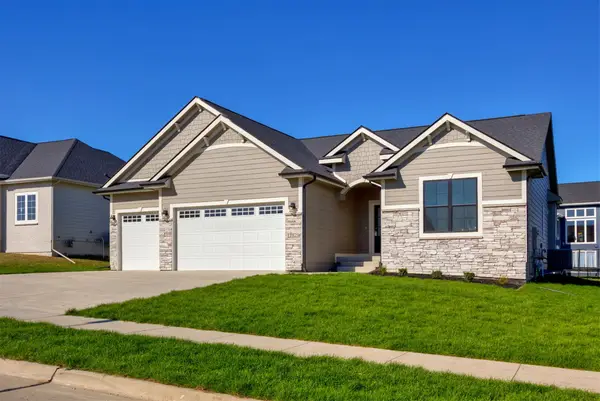 $649,900Active4 beds 3 baths1,791 sq. ft.
$649,900Active4 beds 3 baths1,791 sq. ft.17829 Valley View Drive, Clive, IA 50325
MLS# 729581Listed by: RE/MAX CONCEPTS $819,000Active5 beds 3 baths1,955 sq. ft.
$819,000Active5 beds 3 baths1,955 sq. ft.3927 Westgate Parkway, Clive, IA 50325
MLS# 729557Listed by: LPT REALTY, LLC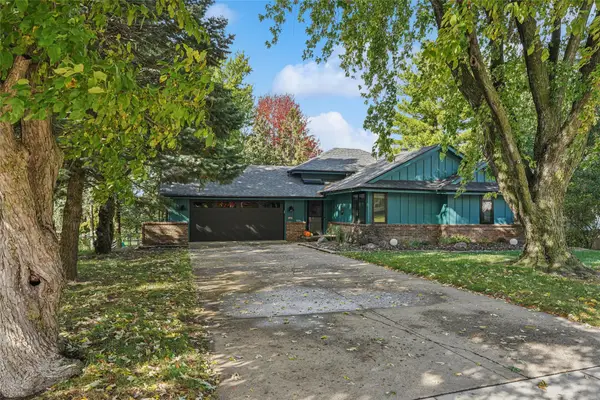 $365,900Pending4 beds 3 baths1,784 sq. ft.
$365,900Pending4 beds 3 baths1,784 sq. ft.1420 NW 104th Street, Clive, IA 50325
MLS# 729486Listed by: LPT REALTY, LLC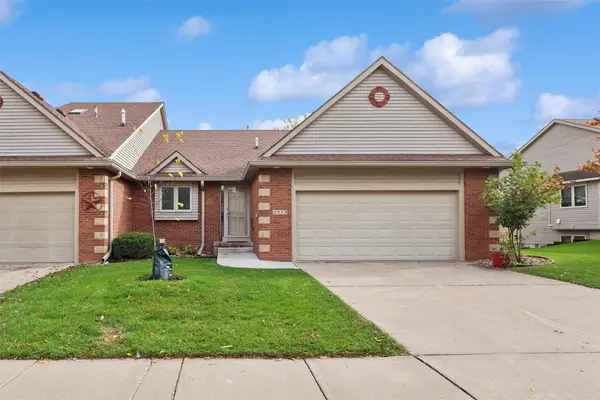 $359,900Pending3 beds 3 baths1,466 sq. ft.
$359,900Pending3 beds 3 baths1,466 sq. ft.2333 NW 150th Street, Clive, IA 50325
MLS# 729474Listed by: IOWA REALTY MILLS CROSSING- Open Sun, 12 to 2pm
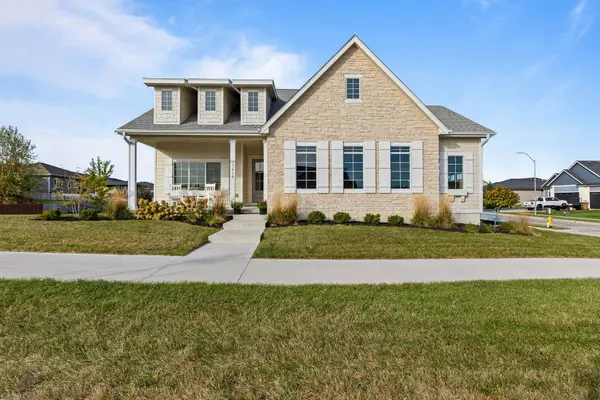 $609,900Active4 beds 3 baths1,804 sq. ft.
$609,900Active4 beds 3 baths1,804 sq. ft.3414 Westgate Parkway, Clive, IA 50325
MLS# 729286Listed by: KELLER WILLIAMS REALTY GDM
