2688 NW 152nd Street, Clive, IA 50325
Local realty services provided by:Better Homes and Gardens Real Estate Innovations
2688 NW 152nd Street,Clive, IA 50325
$474,900
- 4 Beds
- 4 Baths
- 1,719 sq. ft.
- Single family
- Pending
Listed by:stephanie wright
Office:re/max precision
MLS#:728343
Source:IA_DMAAR
Price summary
- Price:$474,900
- Price per sq. ft.:$276.27
About this home
Beautifully updated and gorgeously landscaped home with walkout basement & prime location! This spacious 4-bedroom, 3.5-bath home features 9-foot ceilings, oversized windows and new carpet throughout. The warmth of the natural hardwood floors, custom trim, and gas fireplace on the main level draw you in for cozy nights at home. The kitchen includes updated under-cabinet lighting for added style and function and a sizable pantry. Upstairs you?ll find convenient 2nd-floor laundry and a Jack and Jill bath. The primary bedroom features vaulted ceilings, a large walk-in closet and an ensuite. Enjoy outdoor living with the beautiful TimberTech composite deck equipped with an under-deck drainage system, creating a dry, comfortable patio space below. Porch swings add a charming touch on both the back patio and the front porch spaces. The insulated garage includes ample built-in storage, added attic storage space, a mounted heater, and even a movie projector screen, all staying with the home. Out back you'll find the custom 10X14 shed, ideal for housing a riding mower, tools, or gardening equipment. Located across the street from the newly updated Stonegate Park, you'll have access to the playground, basketball court, baseball field, and even mini golf. Zoned for Schuler Elementary, Waukee Middle, and Northwest High School. This home has it all! All information obtained from seller and public records.
Contact an agent
Home facts
- Year built:2010
- Listing ID #:728343
- Added:13 day(s) ago
- Updated:October 20, 2025 at 09:46 PM
Rooms and interior
- Bedrooms:4
- Total bathrooms:4
- Full bathrooms:2
- Half bathrooms:1
- Living area:1,719 sq. ft.
Heating and cooling
- Cooling:Central Air
- Heating:Forced Air, Gas, Natural Gas
Structure and exterior
- Roof:Asphalt, Shingle
- Year built:2010
- Building area:1,719 sq. ft.
- Lot area:0.29 Acres
Utilities
- Water:Public
- Sewer:Public Sewer
Finances and disclosures
- Price:$474,900
- Price per sq. ft.:$276.27
- Tax amount:$5,894
New listings near 2688 NW 152nd Street
- New
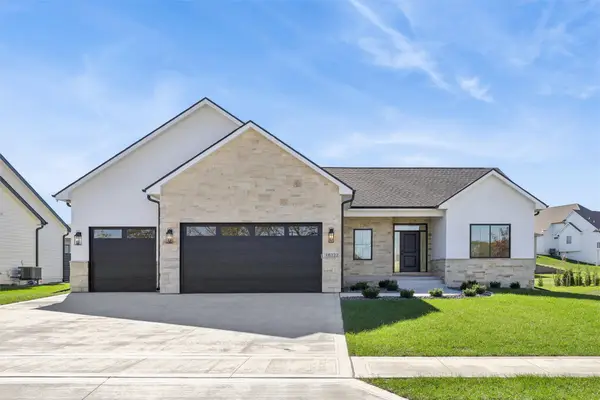 $795,000Active5 beds 5 baths1,844 sq. ft.
$795,000Active5 beds 5 baths1,844 sq. ft.18222 Hidden Knoll, Clive, IA 50325
MLS# 729202Listed by: RE/MAX PRECISION - Open Sun, 2 to 4pmNew
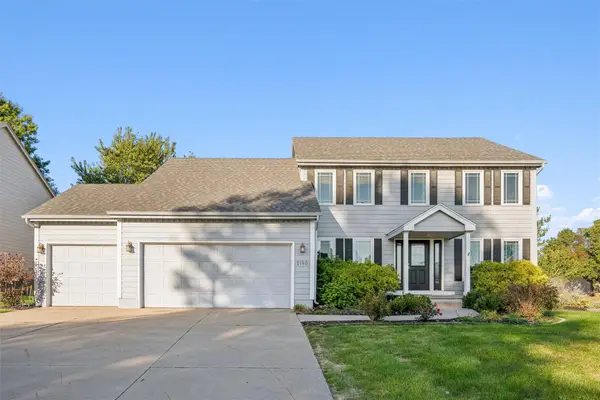 $414,900Active4 beds 3 baths2,451 sq. ft.
$414,900Active4 beds 3 baths2,451 sq. ft.2190 NW 147th Street, Clive, IA 50325
MLS# 729047Listed by: IOWA REALTY MILLS CROSSING - New
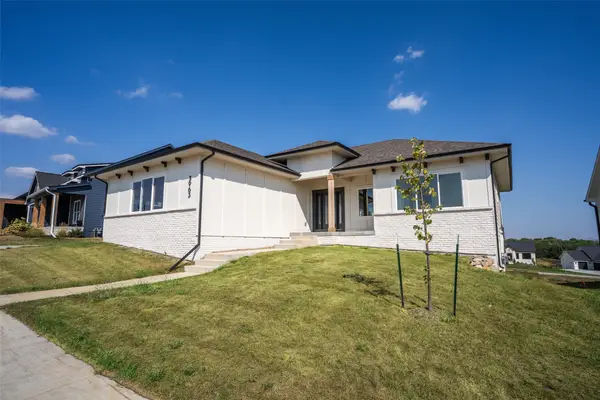 $625,000Active5 beds 3 baths1,836 sq. ft.
$625,000Active5 beds 3 baths1,836 sq. ft.3963 Westgate Parkway, Clive, IA 50325
MLS# 727752Listed by: PENNIE CARROLL & ASSOCIATES - New
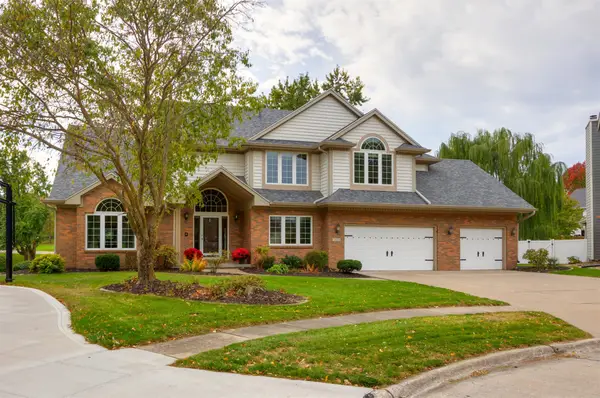 $725,000Active4 beds 5 baths3,125 sq. ft.
$725,000Active4 beds 5 baths3,125 sq. ft.1824 NW 151st Court, Clive, IA 50325
MLS# 728793Listed by: PEOPLES COMPANY - New
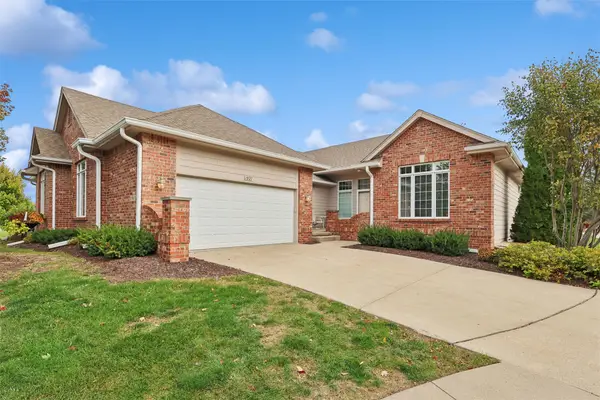 $425,000Active3 beds 4 baths1,955 sq. ft.
$425,000Active3 beds 4 baths1,955 sq. ft.1927 NW 126th Street, Clive, IA 50325
MLS# 729014Listed by: IOWA REALTY MILLS CROSSING - New
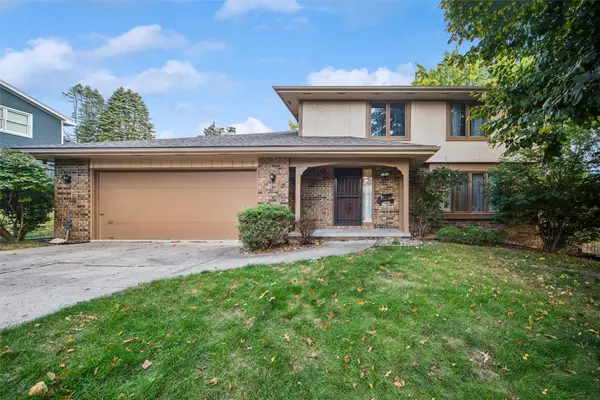 $319,000Active3 beds 3 baths1,826 sq. ft.
$319,000Active3 beds 3 baths1,826 sq. ft.9929 Colby Avenue, Clive, IA 50325
MLS# 728856Listed by: BHHS FIRST REALTY WESTOWN - New
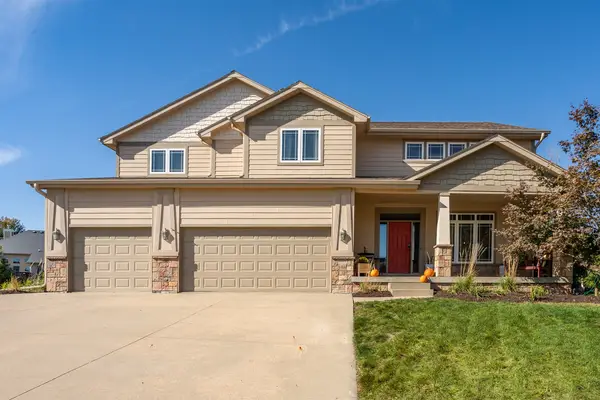 $599,000Active4 beds 5 baths3,104 sq. ft.
$599,000Active4 beds 5 baths3,104 sq. ft.16565 Briarwood Court, Clive, IA 50325
MLS# 728788Listed by: RE/MAX PRECISION - New
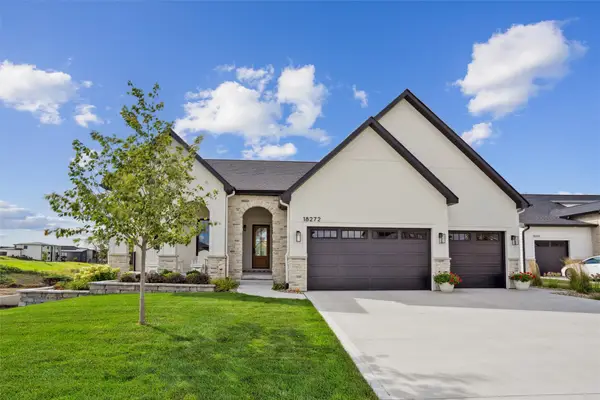 $854,000Active4 beds 4 baths1,957 sq. ft.
$854,000Active4 beds 4 baths1,957 sq. ft.18272 Tanglewood Drive, Clive, IA 50325
MLS# 728656Listed by: IOWA REALTY MILLS CROSSING - New
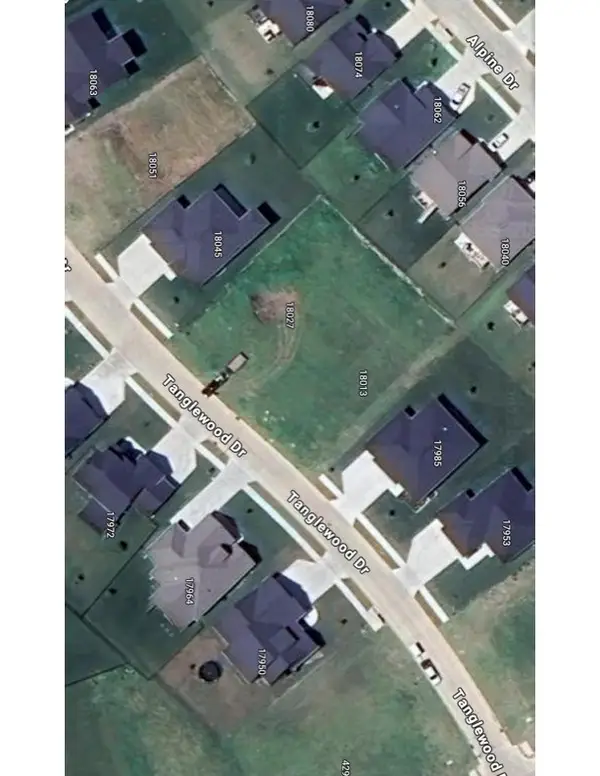 $104,900Active0.24 Acres
$104,900Active0.24 Acres18027 Tanglewood Drive, Clive, IA 50325
MLS# 728199Listed by: REALTY ONE GROUP IMPACT 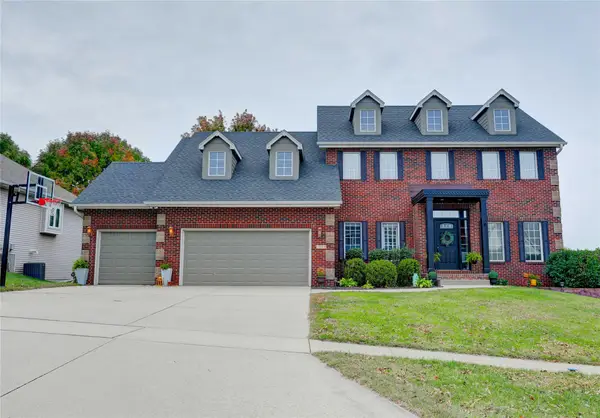 $599,900Pending4 beds 4 baths2,936 sq. ft.
$599,900Pending4 beds 4 baths2,936 sq. ft.1626 NW 124th Street, Clive, IA 50325
MLS# 728612Listed by: RE/MAX HILLTOP
