4232 Westgate Parkway, Clive, IA 50325
Local realty services provided by:Better Homes and Gardens Real Estate Innovations
4232 Westgate Parkway,Clive, IA 50325
$849,000
- 5 Beds
- 5 Baths
- 3,312 sq. ft.
- Single family
- Active
Listed by: marc lee, mitch dunn
Office: re/max precision
MLS#:719050
Source:IA_DMAAR
Price summary
- Price:$849,000
- Price per sq. ft.:$256.34
About this home
Looking to enjoy suburban living in the well-planned, highly desirable neighborhood of Shadow Creek? You’ll LOVE everything about this gorgeous Two-Story Home! Thoughtfully elegant floor plan with four well-proportioned bedrooms takes comfort living to the next level with great flow & function! Generous spaces throughout w abundant natural light. Impressive craftsmanship abounds in this over 3,300sq ft. Impressive entry, 10 ft ceilings throughout main level, office w built-ins, formal dining rm w/built-in cabinetry, cstm kitchen with oversized hidden butler pantry, inviting family rm w fireplace, built-ins, & windows overlook the backyard, powder rm & mudrm. Retreat to the upstairs; oversized laundry w/ cabinets & sink; two BRs sharing jack & jill bath & secondary suite w/private bath. Private Grand french door entrance to Primary Suite; dream dual closets (one with center island); en suite bath w individual vanities, walk-in tile shower & stand alone soaking tub. Finished lower level w 1400 sq ft includes 2nd family rm, exercise rm/flex space, wet bar, 5th BR, & 3/4th bath. You’ll LOVE stepping outside to the covered patio & great flat 1/3 acre lot w/ perfect space to add a pool! No detail missed in this truly elegant home; large garage dr w wide & long single stall & service dr, EV wired, dual HVAC zone, Andersen windows, and even wired for your holiday lighting! All information obtained from seller and public records.
Contact an agent
Home facts
- Year built:2024
- Listing ID #:719050
- Added:160 day(s) ago
- Updated:November 10, 2025 at 05:08 PM
Rooms and interior
- Bedrooms:5
- Total bathrooms:5
- Full bathrooms:3
- Half bathrooms:1
- Living area:3,312 sq. ft.
Heating and cooling
- Cooling:Central Air
- Heating:Forced Air, Gas, Natural Gas
Structure and exterior
- Roof:Asphalt, Shingle
- Year built:2024
- Building area:3,312 sq. ft.
- Lot area:0.3 Acres
Utilities
- Water:Public
- Sewer:Public Sewer
Finances and disclosures
- Price:$849,000
- Price per sq. ft.:$256.34
- Tax amount:$10
New listings near 4232 Westgate Parkway
- New
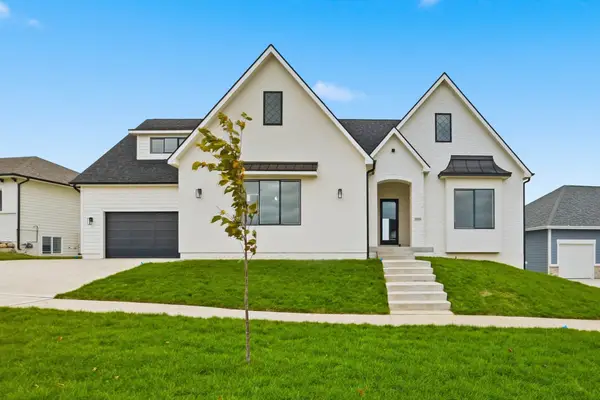 $800,000Active4 beds 3 baths2,137 sq. ft.
$800,000Active4 beds 3 baths2,137 sq. ft.3945 Westgate Parkway, Clive, IA 50325
MLS# 729992Listed by: REAL BROKER, LLC - Open Sun, 1 to 2:30pmNew
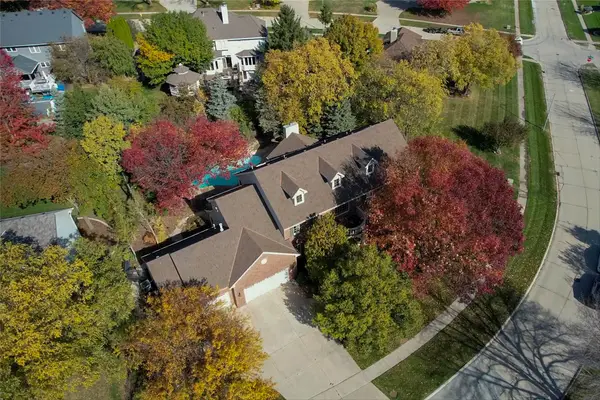 $1,350,000Active4 beds 5 baths4,336 sq. ft.
$1,350,000Active4 beds 5 baths4,336 sq. ft.14031 Willow Drive, Clive, IA 50325
MLS# 729625Listed by: IOWA REALTY MILLS CROSSING - New
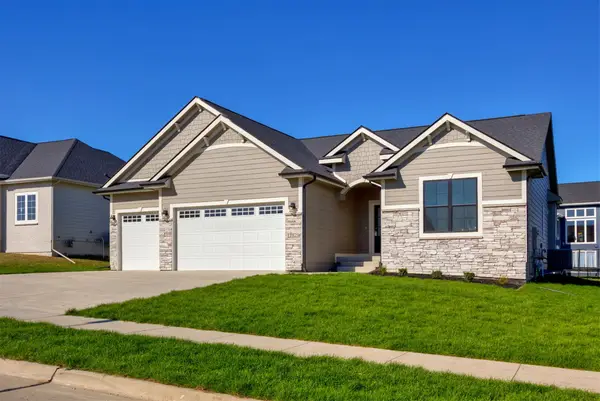 $649,900Active4 beds 3 baths1,791 sq. ft.
$649,900Active4 beds 3 baths1,791 sq. ft.17829 Valley View Drive, Clive, IA 50325
MLS# 729581Listed by: RE/MAX CONCEPTS - New
 $819,000Active5 beds 3 baths1,932 sq. ft.
$819,000Active5 beds 3 baths1,932 sq. ft.3927 Westgate Parkway, Clive, IA 50325
MLS# 729557Listed by: LPT REALTY, LLC 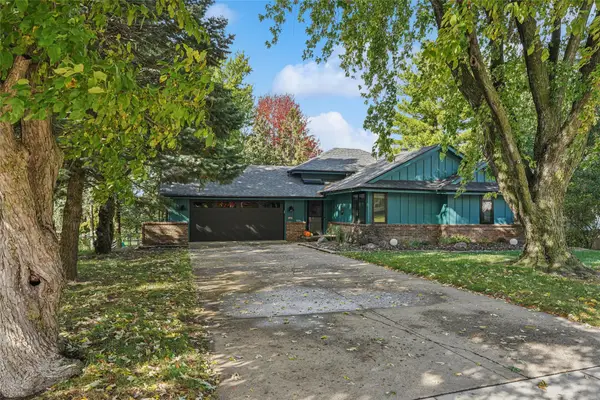 $365,900Pending4 beds 3 baths1,784 sq. ft.
$365,900Pending4 beds 3 baths1,784 sq. ft.1420 NW 104th Street, Clive, IA 50325
MLS# 729486Listed by: LPT REALTY, LLC- New
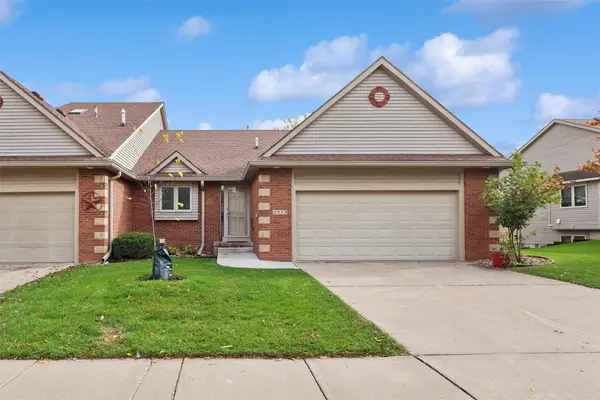 $359,900Active3 beds 3 baths1,466 sq. ft.
$359,900Active3 beds 3 baths1,466 sq. ft.2333 NW 150th Street, Clive, IA 50325
MLS# 729474Listed by: IOWA REALTY MILLS CROSSING 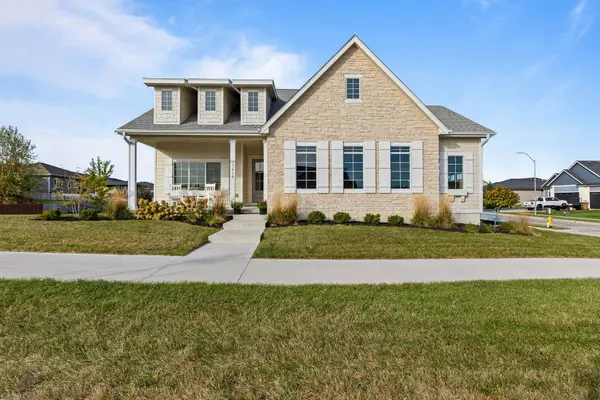 $615,000Active4 beds 3 baths1,804 sq. ft.
$615,000Active4 beds 3 baths1,804 sq. ft.3414 Westgate Parkway, Clive, IA 50325
MLS# 729286Listed by: KELLER WILLIAMS REALTY GDM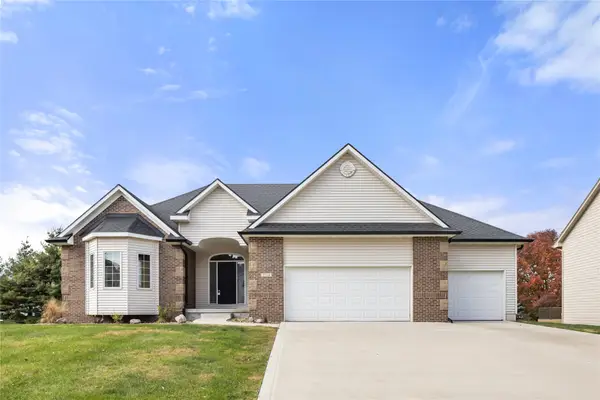 $495,000Pending4 beds 3 baths1,959 sq. ft.
$495,000Pending4 beds 3 baths1,959 sq. ft.2524 NW 161st Street, Clive, IA 50325
MLS# 729257Listed by: RE/MAX CONCEPTS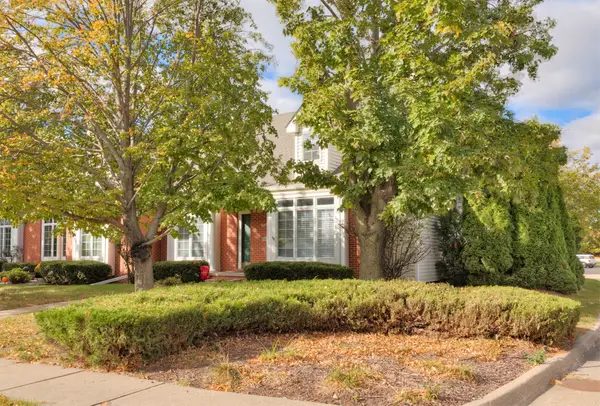 $298,000Active3 beds 3 baths1,397 sq. ft.
$298,000Active3 beds 3 baths1,397 sq. ft.2098 NW 159th Street, Clive, IA 50325
MLS# 729277Listed by: RE/MAX PRECISION- Open Sun, 2 to 4pm
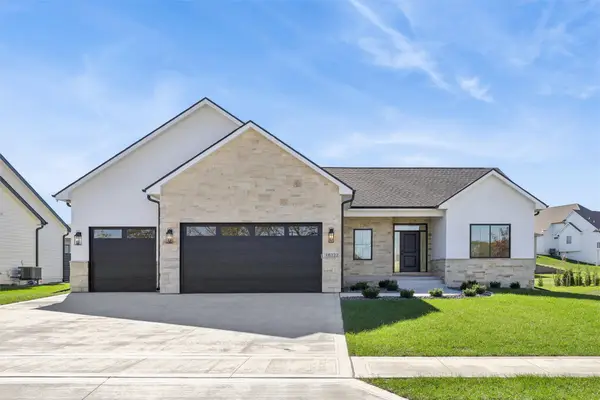 $795,000Active5 beds 5 baths1,844 sq. ft.
$795,000Active5 beds 5 baths1,844 sq. ft.18222 Hidden Knoll, Clive, IA 50325
MLS# 729202Listed by: RE/MAX PRECISION
