9911 Colby Avenue, Clive, IA 50325
Local realty services provided by:Better Homes and Gardens Real Estate Innovations
9911 Colby Avenue,Clive, IA 50325
$395,000
- 5 Beds
- 4 Baths
- 2,100 sq. ft.
- Single family
- Pending
Listed by:danielle plank-harris
Office:re/max concepts
MLS#:728524
Source:IA_DMAAR
Price summary
- Price:$395,000
- Price per sq. ft.:$188.1
About this home
Welcome home to this beautiful walkout 2 story in Clive with so much personality! 5 bdrms, 3.5 baths, 2868 sf, 3 family rms, wet bar, workout bonus rm, partial covered deck, and great elevation all near the Green Belt trails, and parks. Built in 1976, the floor plan offers so many multi-use rooms, window seats, and the brick arched doorway as you walk-in the front door. Updated eat-in kitchen w/breakfast bar, SS appls to include new gas stove, and refrigerator. Family room with brick fireplace w/built-ins, and wet bar w/ new beverage fridge. Main level laundry room w/wash sink, and 1/2 bath off of the kitchen area. The second level has 3 spacious bedrooms with easy access to the full hall bath. In addition is the primary bedroom with walk-in closet, and 3/4 bath. Finished lower level with LVP flooring, bar area with beverage fridge, family room, bonus room, storage area, bedroom, and 3/4 bath. Entertaining is made easy in this home with so much interior/exterior space! 2 car attached garage and extra 3rd car parking pad. Close to shopping, restaurants, schools, parks, and more. Set up your showing today!
Contact an agent
Home facts
- Year built:1976
- Listing ID #:728524
- Added:11 day(s) ago
- Updated:October 21, 2025 at 04:56 PM
Rooms and interior
- Bedrooms:5
- Total bathrooms:4
- Full bathrooms:1
- Half bathrooms:1
- Living area:2,100 sq. ft.
Heating and cooling
- Cooling:Central Air
- Heating:Forced Air, Gas, Natural Gas
Structure and exterior
- Roof:Asphalt, Shingle
- Year built:1976
- Building area:2,100 sq. ft.
- Lot area:0.23 Acres
Utilities
- Water:Public
- Sewer:Public Sewer
Finances and disclosures
- Price:$395,000
- Price per sq. ft.:$188.1
- Tax amount:$5,786
New listings near 9911 Colby Avenue
- New
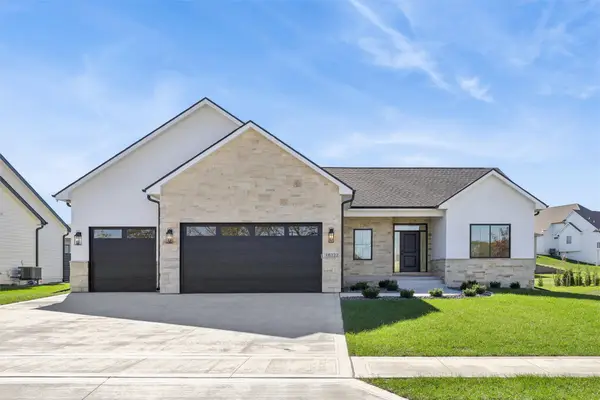 $795,000Active5 beds 5 baths1,844 sq. ft.
$795,000Active5 beds 5 baths1,844 sq. ft.18222 Hidden Knoll, Clive, IA 50325
MLS# 729202Listed by: RE/MAX PRECISION - Open Sun, 2 to 4pmNew
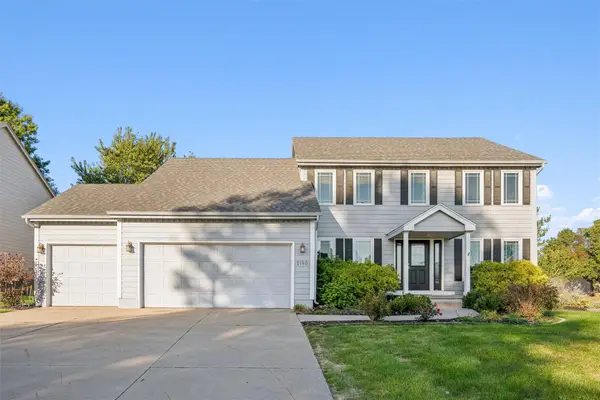 $414,900Active4 beds 3 baths2,451 sq. ft.
$414,900Active4 beds 3 baths2,451 sq. ft.2190 NW 147th Street, Clive, IA 50325
MLS# 729047Listed by: IOWA REALTY MILLS CROSSING - New
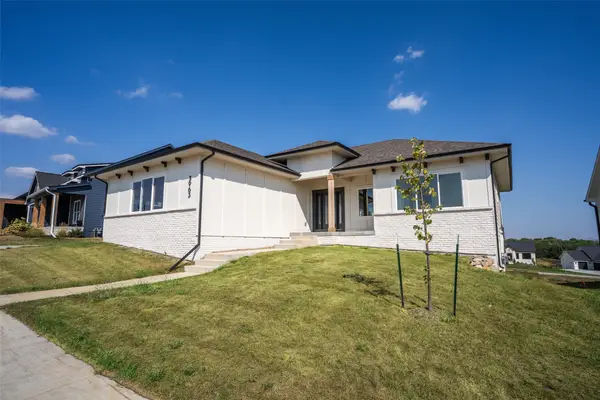 $625,000Active5 beds 3 baths1,836 sq. ft.
$625,000Active5 beds 3 baths1,836 sq. ft.3963 Westgate Parkway, Clive, IA 50325
MLS# 727752Listed by: PENNIE CARROLL & ASSOCIATES - New
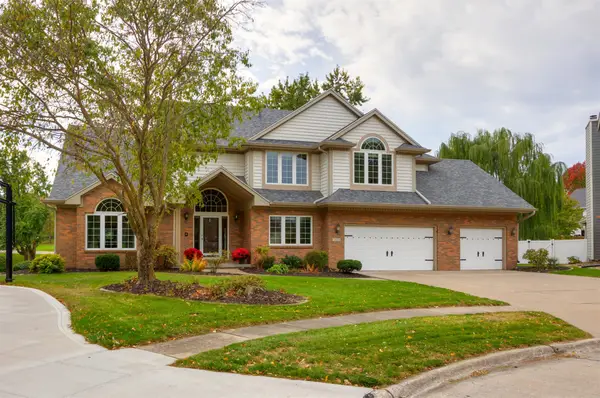 $725,000Active4 beds 5 baths3,125 sq. ft.
$725,000Active4 beds 5 baths3,125 sq. ft.1824 NW 151st Court, Clive, IA 50325
MLS# 728793Listed by: PEOPLES COMPANY - New
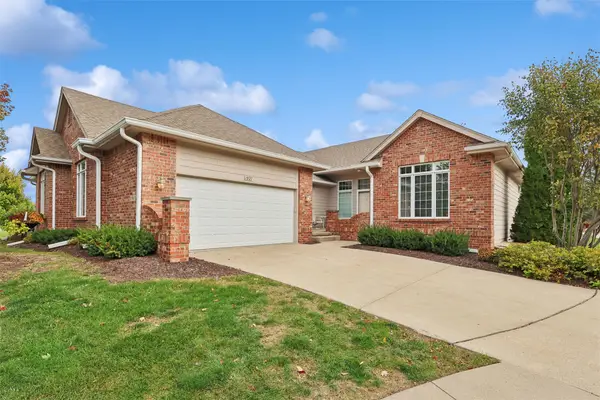 $425,000Active3 beds 4 baths1,955 sq. ft.
$425,000Active3 beds 4 baths1,955 sq. ft.1927 NW 126th Street, Clive, IA 50325
MLS# 729014Listed by: IOWA REALTY MILLS CROSSING - New
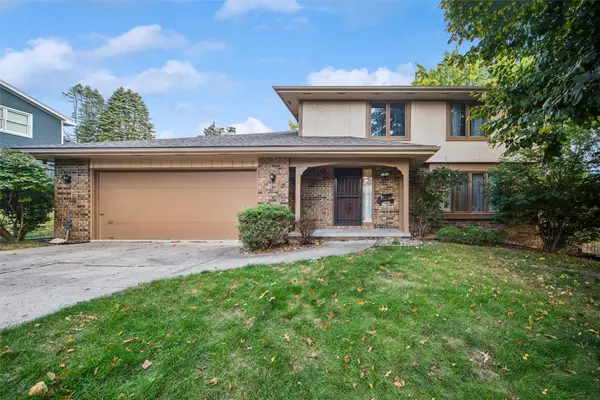 $319,000Active3 beds 3 baths1,826 sq. ft.
$319,000Active3 beds 3 baths1,826 sq. ft.9929 Colby Avenue, Clive, IA 50325
MLS# 728856Listed by: BHHS FIRST REALTY WESTOWN - New
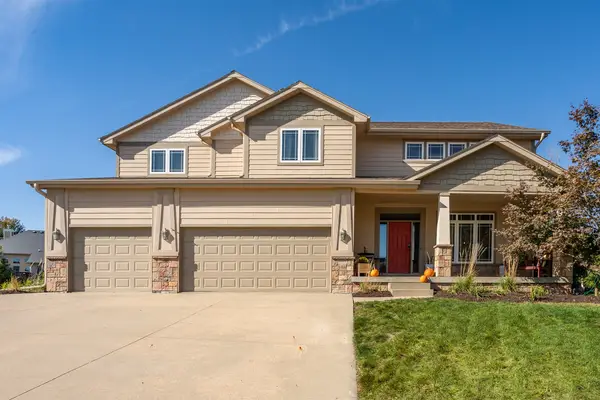 $599,000Active4 beds 5 baths3,104 sq. ft.
$599,000Active4 beds 5 baths3,104 sq. ft.16565 Briarwood Court, Clive, IA 50325
MLS# 728788Listed by: RE/MAX PRECISION - New
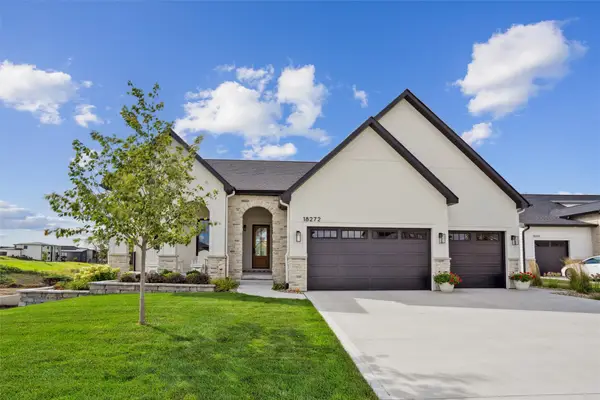 $854,000Active4 beds 4 baths1,957 sq. ft.
$854,000Active4 beds 4 baths1,957 sq. ft.18272 Tanglewood Drive, Clive, IA 50325
MLS# 728656Listed by: IOWA REALTY MILLS CROSSING - New
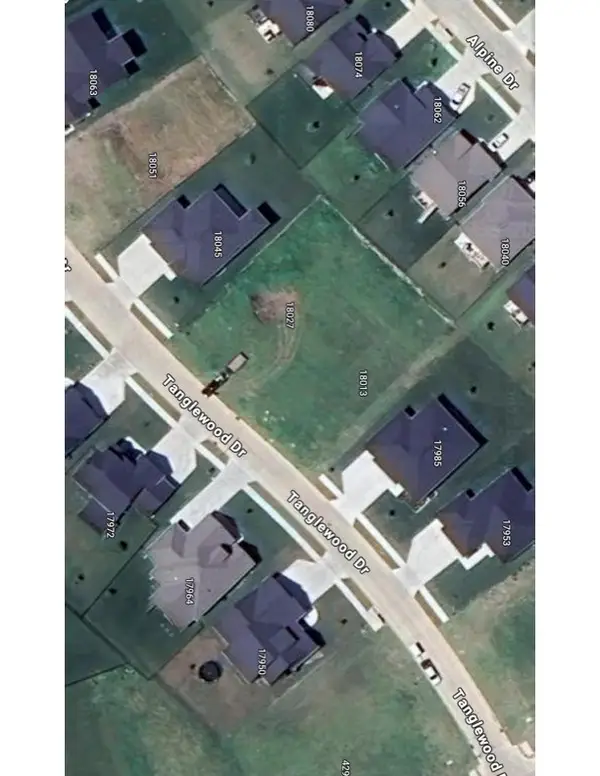 $104,900Active0.24 Acres
$104,900Active0.24 Acres18027 Tanglewood Drive, Clive, IA 50325
MLS# 728199Listed by: REALTY ONE GROUP IMPACT 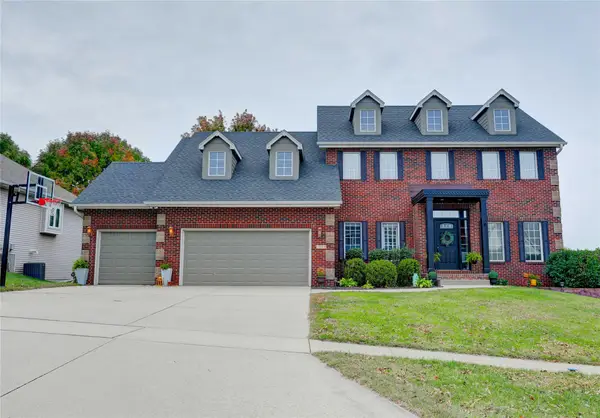 $599,900Pending4 beds 4 baths2,936 sq. ft.
$599,900Pending4 beds 4 baths2,936 sq. ft.1626 NW 124th Street, Clive, IA 50325
MLS# 728612Listed by: RE/MAX HILLTOP
