10566 NW 72nd Lane, Johnston, IA 50131
Local realty services provided by:Better Homes and Gardens Real Estate Innovations
10566 NW 72nd Lane,Johnston, IA 50131
$459,900
- 4 Beds
- 3 Baths
- 1,632 sq. ft.
- Single family
- Pending
Listed by:tenhaken, michael
Office:re/max precision
MLS#:719483
Source:IA_DMAAR
Price summary
- Price:$459,900
- Price per sq. ft.:$281.8
- Monthly HOA dues:$4.17
About this home
Permanent Buydown from preferred lender!! As low as 5.5% FHA or 5.99% Conv 30-year fixed rate mortgage available! Wonderful 4 BR, 3 BA ranch home with finished basement. Do you love to entertain? The large kitchen opens to the dining area and great room and is the heart of the home. Your friends and family will enjoy the extended living space on the covered deck and will still be part of the party. All the large windows flood the home with natural light and the built-in speaker system throughout adds to the ambiance. The finished basement includes a walk-up bar in the huge family room and offers tons of additional options for entertaining or relaxing. The private spaces offer a wonderful retreat for you to retire as well. Large primary bedroom with ensuite includes a tiled shower and a walk-in closet that is connected to the laundry area. The 3 additional spacious BR’s with BA’s nearby really make this feel like home! The mudroom with lockers off the 3-car garage and large unfinished storage area will help keep things organized. Add a convenient location close to shopping and restaurants, Johnston schools, and a quick commute to anywhere in the metro. Come check it out for yourself.
All information obtained from seller and public records.
Contact an agent
Home facts
- Year built:2015
- Listing ID #:719483
- Added:113 day(s) ago
- Updated:September 11, 2025 at 07:27 AM
Rooms and interior
- Bedrooms:4
- Total bathrooms:3
- Full bathrooms:2
- Living area:1,632 sq. ft.
Heating and cooling
- Cooling:Central Air
- Heating:Forced Air, Gas, Natural Gas
Structure and exterior
- Roof:Asphalt, Shingle
- Year built:2015
- Building area:1,632 sq. ft.
- Lot area:0.34 Acres
Utilities
- Water:Public
- Sewer:Public Sewer
Finances and disclosures
- Price:$459,900
- Price per sq. ft.:$281.8
- Tax amount:$7,821
New listings near 10566 NW 72nd Lane
- New
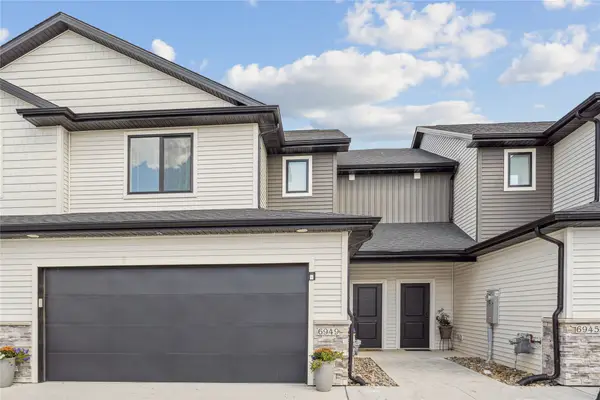 $264,900Active3 beds 3 baths1,551 sq. ft.
$264,900Active3 beds 3 baths1,551 sq. ft.6949 Holly Court, Johnston, IA 50131
MLS# 726997Listed by: CENTURY 21 SIGNATURE - Open Sun, 1 to 3pmNew
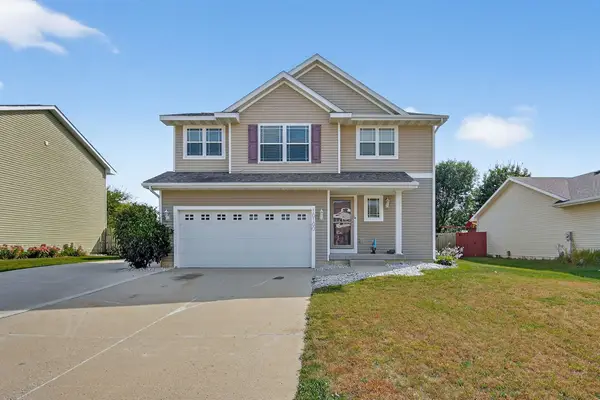 $340,000Active4 beds 3 baths1,742 sq. ft.
$340,000Active4 beds 3 baths1,742 sq. ft.10100 Catalina Drive, Johnston, IA 50131
MLS# 726932Listed by: RE/MAX PRECISION - New
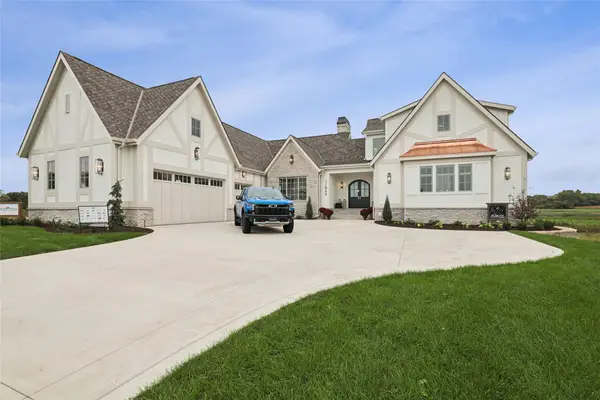 $2,995,000Active5 beds 6 baths3,544 sq. ft.
$2,995,000Active5 beds 6 baths3,544 sq. ft.11864 Meadow Springs Drive, Johnston, IA 50131
MLS# 726903Listed by: IOWA REALTY MILLS CROSSING - New
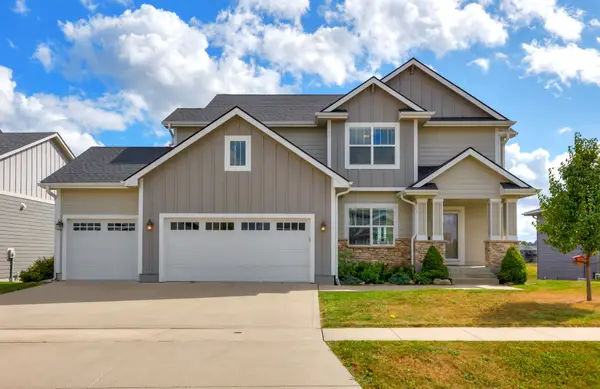 $595,000Active4 beds 4 baths2,411 sq. ft.
$595,000Active4 beds 4 baths2,411 sq. ft.9440 Rushbrook Drive, Johnston, IA 50131
MLS# 726805Listed by: REALTY ONE GROUP IMPACT - New
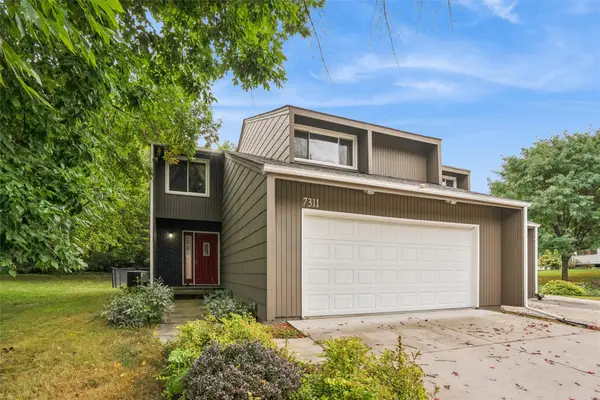 $200,000Active3 beds 2 baths1,646 sq. ft.
$200,000Active3 beds 2 baths1,646 sq. ft.7311 Hyperion Point, Johnston, IA 50131
MLS# 726859Listed by: IOWA REALTY SOUTH - New
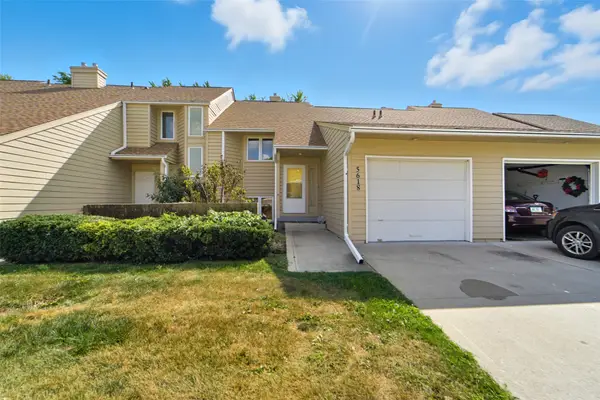 $209,000Active2 beds 2 baths1,002 sq. ft.
$209,000Active2 beds 2 baths1,002 sq. ft.5618 Linden Circle, Johnston, IA 50131
MLS# 726840Listed by: RE/MAX PRECISION - New
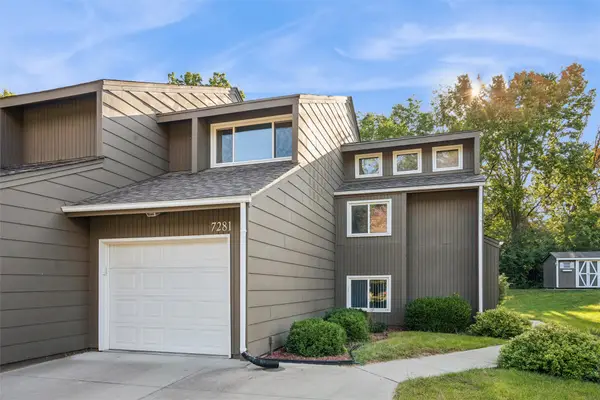 $185,000Active2 beds 2 baths1,094 sq. ft.
$185,000Active2 beds 2 baths1,094 sq. ft.7281 Hyperion Point, Johnston, IA 50131
MLS# 726686Listed by: IOWA REALTY SOUTH - New
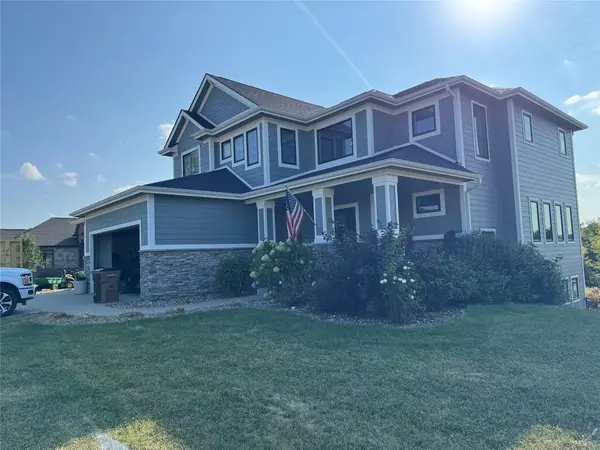 $825,000Active6 beds 4 baths3,128 sq. ft.
$825,000Active6 beds 4 baths3,128 sq. ft.7628 Silverstone Court, Johnston, IA 50131
MLS# 726760Listed by: JEFF HAGEL REAL ESTATE - New
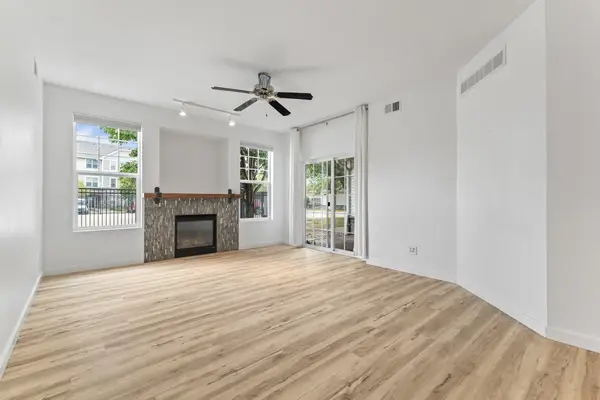 $214,000Active2 beds 2 baths1,116 sq. ft.
$214,000Active2 beds 2 baths1,116 sq. ft.10325 Providence Drive #102, Johnston, IA 50131
MLS# 726648Listed by: PROMETRO REALTY - New
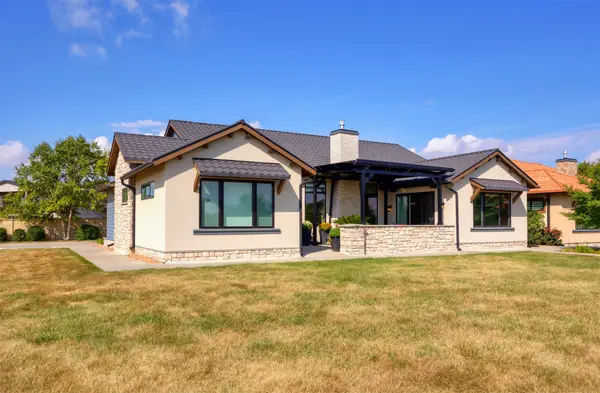 $726,000Active4 beds 4 baths2,193 sq. ft.
$726,000Active4 beds 4 baths2,193 sq. ft.10232 Bella Strada Lane, Johnston, IA 50131
MLS# 726679Listed by: CENTURY 21 SIGNATURE
