10598 NW 72nd Lane, Johnston, IA 50131
Local realty services provided by:Better Homes and Gardens Real Estate Innovations
10598 NW 72nd Lane,Johnston, IA 50131
$509,000
- 4 Beds
- 3 Baths
- 1,669 sq. ft.
- Single family
- Active
Listed by: stephen kerr
Office: century 21 signature
MLS#:713025
Source:IA_DMAAR
Price summary
- Price:$509,000
- Price per sq. ft.:$304.97
- Monthly HOA dues:$12.5
About this home
Welcome home to this stunning ranch in Johnston! Nestled on a quiet street, this spacious 4-bedroom, 3-bathroom home offers an inviting open-concept design perfect for entertaining. The beautifully finished lower level features daylight windows, a wet bar, and plenty of space to relax. Living room and bedrooms in the lower level have tall ceilings, big daylight windows and get plenty of sunlight. It's just short of a door to be a walkout. Working from home? You’ll love the stylish front office! The kitchen has tons of storage and a large pantry, while the well-designed laundry room adds extra convenience. There is very good size mud room with plenty of open shelf and closet space. Step outside to enjoy the covered deck, perfect for morning coffee or evening gatherings. The elevated big porch in the front is perfect for entertaining in the summer. The yard features an irrigation system as well! Active radon mitigation system installed in 2022. All the interior walls and ceilings were freshly painted with Behr paint in 2022. It is a perfectly designed custom home that will delight you!
Contact an agent
Home facts
- Year built:2015
- Listing ID #:713025
- Added:253 day(s) ago
- Updated:November 14, 2025 at 10:02 PM
Rooms and interior
- Bedrooms:4
- Total bathrooms:3
- Full bathrooms:2
- Living area:1,669 sq. ft.
Heating and cooling
- Cooling:Central Air
- Heating:Forced Air, Gas, Natural Gas
Structure and exterior
- Roof:Asphalt, Shingle
- Year built:2015
- Building area:1,669 sq. ft.
- Lot area:0.25 Acres
Utilities
- Water:Public
- Sewer:Public Sewer
Finances and disclosures
- Price:$509,000
- Price per sq. ft.:$304.97
- Tax amount:$8,571
New listings near 10598 NW 72nd Lane
- New
 $249,900Active3 beds 3 baths1,520 sq. ft.
$249,900Active3 beds 3 baths1,520 sq. ft.5867 Marble Circle, Johnston, IA 50131
MLS# 730510Listed by: IOWA REALTY MILLS CROSSING - New
 $765,000Active4 beds 4 baths1,725 sq. ft.
$765,000Active4 beds 4 baths1,725 sq. ft.9013 Timberwood Drive, Johnston, IA 50131
MLS# 730430Listed by: RE/MAX CONCEPTS - Open Sun, 1 to 3pmNew
 $629,000Active5 beds 5 baths3,243 sq. ft.
$629,000Active5 beds 5 baths3,243 sq. ft.6511 NW 93rd Street, Johnston, IA 50131
MLS# 730262Listed by: KELLER WILLIAMS REALTY GDM - Open Sun, 1 to 3pmNew
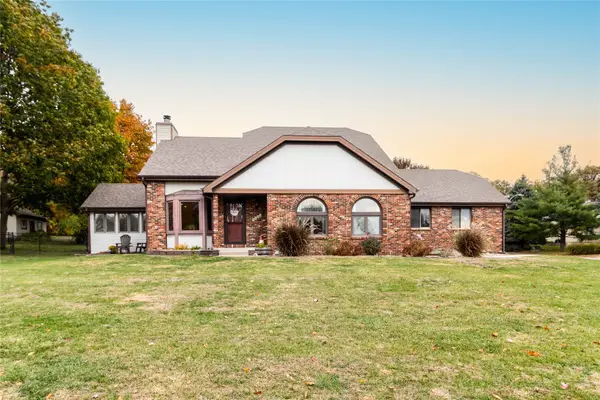 $439,000Active3 beds 3 baths1,948 sq. ft.
$439,000Active3 beds 3 baths1,948 sq. ft.4801 NW 66th Avenue, Johnston, IA 50131
MLS# 730100Listed by: KELLER WILLIAMS REALTY GDM - New
 $759,000Active6 beds 4 baths3,128 sq. ft.
$759,000Active6 beds 4 baths3,128 sq. ft.7628 Silverstone Court, Johnston, IA 50131
MLS# 730117Listed by: IOWA REALTY INDIANOLA - Open Sun, 2 to 4pmNew
 $450,000Active4 beds 3 baths2,205 sq. ft.
$450,000Active4 beds 3 baths2,205 sq. ft.5920 NW 97th Street, Johnston, IA 50131
MLS# 730045Listed by: RE/MAX PRECISION - Open Sun, 1 to 3pmNew
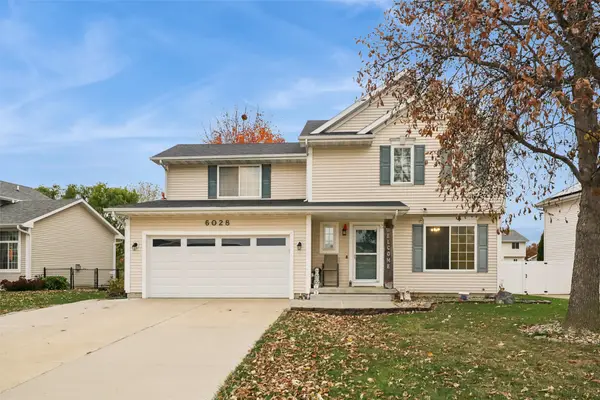 $365,000Active4 beds 4 baths1,753 sq. ft.
$365,000Active4 beds 4 baths1,753 sq. ft.6028 NW 49th Street, Johnston, IA 50131
MLS# 730069Listed by: REALTY ONE GROUP IMPACT 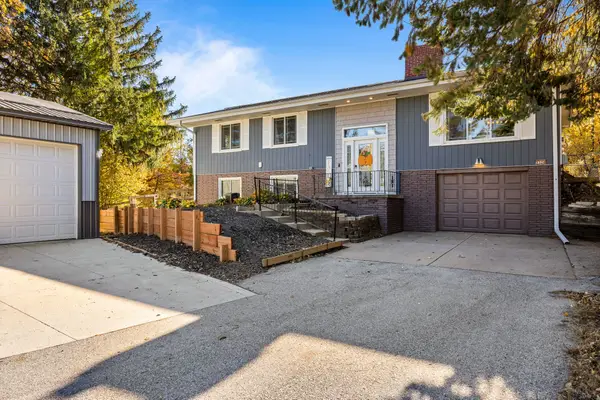 $449,000Pending5 beds 2 baths1,668 sq. ft.
$449,000Pending5 beds 2 baths1,668 sq. ft.5324 NW 78th Court, Johnston, IA 50131
MLS# 729981Listed by: 1 PERCENT LISTS EVOLUTION- New
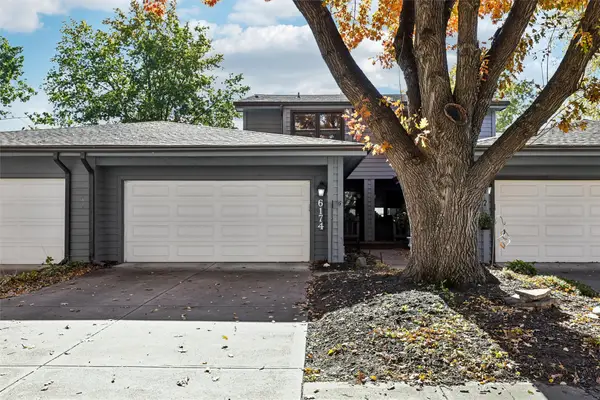 $250,000Active2 beds 2 baths1,501 sq. ft.
$250,000Active2 beds 2 baths1,501 sq. ft.6174 Terrace Drive #13, Johnston, IA 50131
MLS# 729835Listed by: REALTY ONE GROUP IMPACT - New
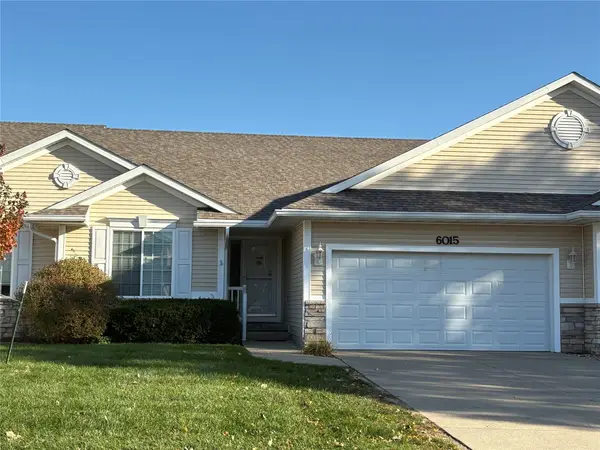 $249,000Active4 beds 3 baths1,422 sq. ft.
$249,000Active4 beds 3 baths1,422 sq. ft.6015 NW 49th Street, Johnston, IA 50131
MLS# 729807Listed by: HOME REALTY
