11925 Meadow Springs Drive, Johnston, IA 50313
Local realty services provided by:Better Homes and Gardens Real Estate Innovations
11925 Meadow Springs Drive,Johnston, IA 50313
$1,845,000
- 5 Beds
- 5 Baths
- 3,192 sq. ft.
- Single family
- Active
Listed by:diane todd brown
Office:iowa realty mills crossing
MLS#:725041
Source:IA_DMAAR
Price summary
- Price:$1,845,000
- Price per sq. ft.:$578.01
About this home
HOME SHOW EXPO HOUSE!!! This gorgeous contemporary style house has it all - 18 ft ceilings, abundance of natural light, revolutionary architecture and so much more. This 5 bedroom 5 bath house is a one of a kind - including 3 bedroom suites with their own spa-like bathrooms. As you walk up you’ll see the front porch which offers a sense of community and serenity. The large gas fireplace and high ceilings are what really captures this beautiful living room. The property also encompasses a luxury theater room, perfect for relaxing or entertaining. With a full kitchen in the lower level, you’ll be able to host some elegant parties. It blends convenience and connectedness for this game changing design. As you make your way to the backyard you’ll see your fully equipped outdoor kitchen with a 16’ x 41’ custom pool - the perfect place to hang after a long day. This house is built for vision, design and lifestyle - an impression of what central Iowa should be. Every square foot - indoors and out - is crafted for beauty, comfort, and enjoyment. 10 year America's Preferred Structural Warranty on the house.
Contact an agent
Home facts
- Year built:2025
- Listing ID #:725041
- Added:8 day(s) ago
- Updated:September 04, 2025 at 02:59 PM
Rooms and interior
- Bedrooms:5
- Total bathrooms:5
- Full bathrooms:1
- Half bathrooms:1
- Living area:3,192 sq. ft.
Heating and cooling
- Cooling:Central Air
- Heating:Forced Air, Gas
Structure and exterior
- Roof:Rubber
- Year built:2025
- Building area:3,192 sq. ft.
- Lot area:0.34 Acres
Utilities
- Water:Public, Rural
- Sewer:Public Sewer
Finances and disclosures
- Price:$1,845,000
- Price per sq. ft.:$578.01
- Tax amount:$86
New listings near 11925 Meadow Springs Drive
- New
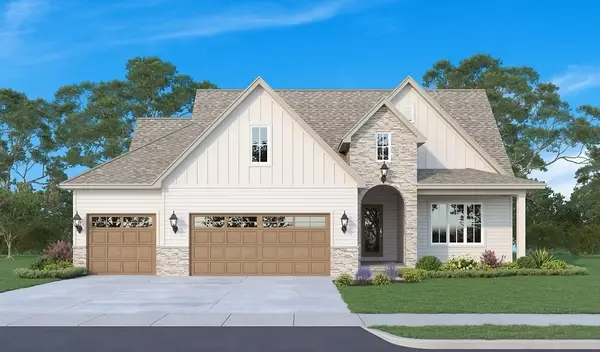 $949,900Active4 beds 3 baths1,913 sq. ft.
$949,900Active4 beds 3 baths1,913 sq. ft.10622 NW 80th Avenue, Johnston, IA 50131
MLS# 725393Listed by: RE/MAX PRECISION - New
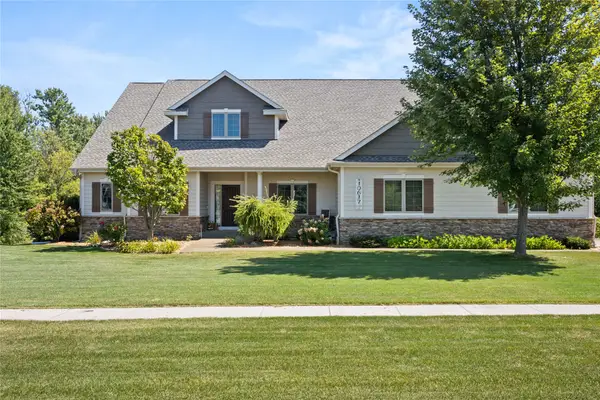 $1,099,000Active5 beds 5 baths3,065 sq. ft.
$1,099,000Active5 beds 5 baths3,065 sq. ft.10617 Beaverbrooke Boulevard, Johnston, IA 50131
MLS# 725345Listed by: AGENCY IOWA 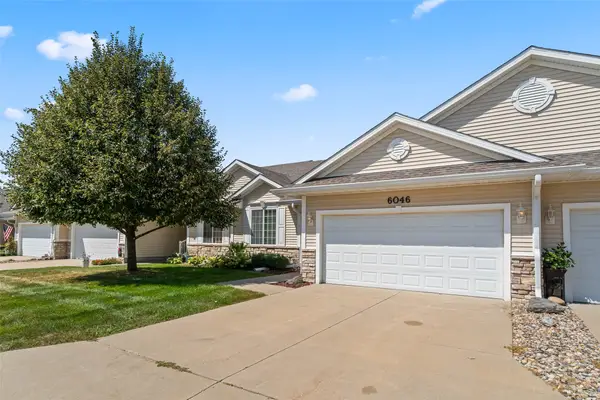 $253,000Pending3 beds 3 baths1,382 sq. ft.
$253,000Pending3 beds 3 baths1,382 sq. ft.6046 Pinewood Court, Johnston, IA 50131
MLS# 725268Listed by: RE/MAX CONCEPTS- New
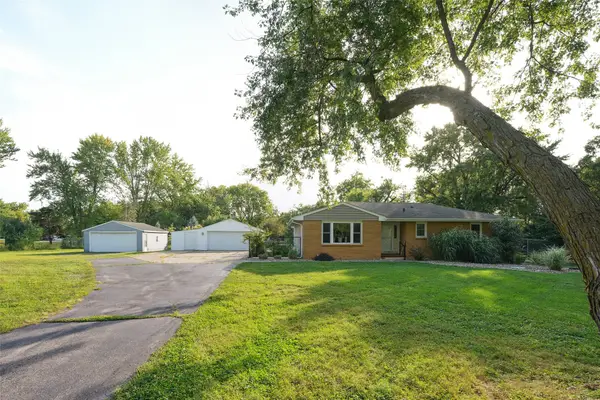 $425,000Active3 beds 2 baths1,542 sq. ft.
$425,000Active3 beds 2 baths1,542 sq. ft.5320 NW Burroak Drive, Johnston, IA 50131
MLS# 725115Listed by: KELLER WILLIAMS REALTY GDM 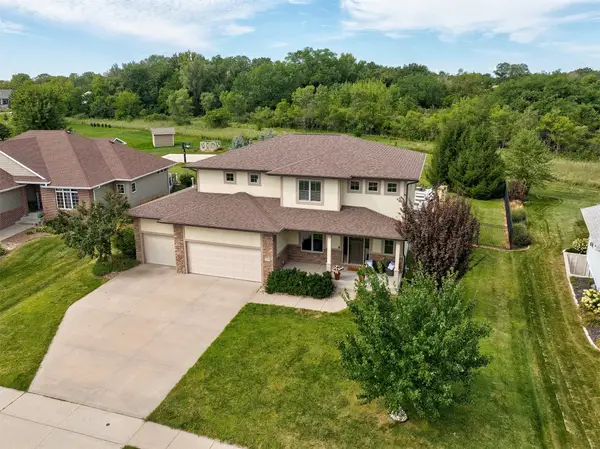 $665,000Pending5 beds 4 baths2,854 sq. ft.
$665,000Pending5 beds 4 baths2,854 sq. ft.7028 Northwood Drive, Johnston, IA 50131
MLS# 724998Listed by: RE/MAX CONCEPTS- New
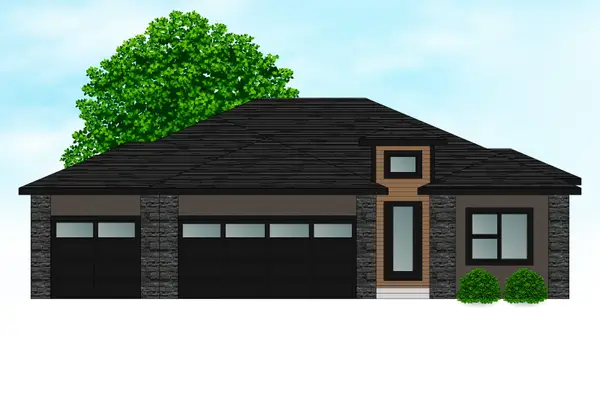 $730,000Active5 beds 3 baths2,069 sq. ft.
$730,000Active5 beds 3 baths2,069 sq. ft.8215 Buckley Court, Johnston, IA 50131
MLS# 725001Listed by: RE/MAX CONCEPTS 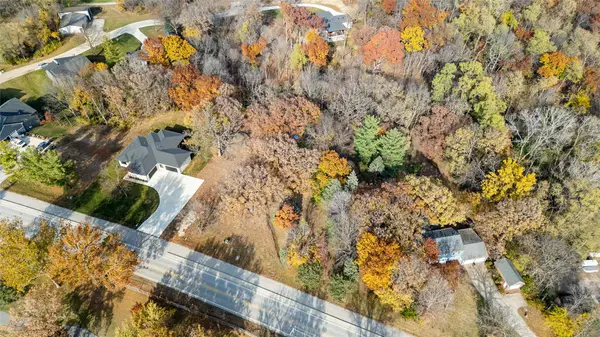 $170,000Pending0.48 Acres
$170,000Pending0.48 Acres7325 NW Beaver Drive, Johnston, IA 50131
MLS# 724845Listed by: SIMPLY BETTER REALTY, LLC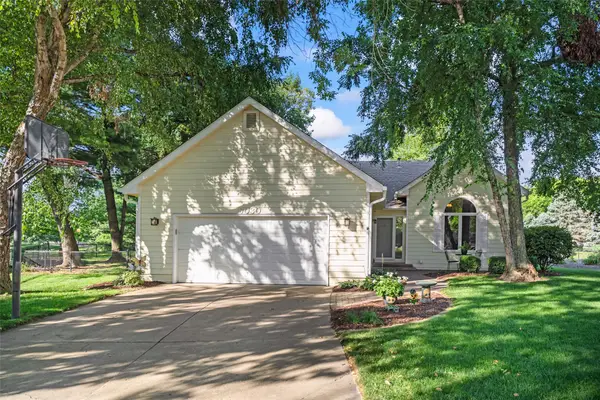 $320,000Pending3 beds 3 baths1,156 sq. ft.
$320,000Pending3 beds 3 baths1,156 sq. ft.6030 Somerset Place, Johnston, IA 50131
MLS# 724633Listed by: RE/MAX REVOLUTION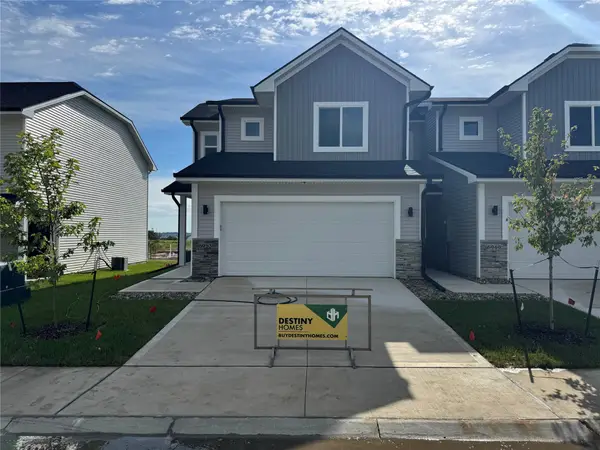 $279,990Active3 beds 3 baths1,513 sq. ft.
$279,990Active3 beds 3 baths1,513 sq. ft.6953 Poppy Court, Johnston, IA 50131
MLS# 724672Listed by: EXP REALTY, LLC
